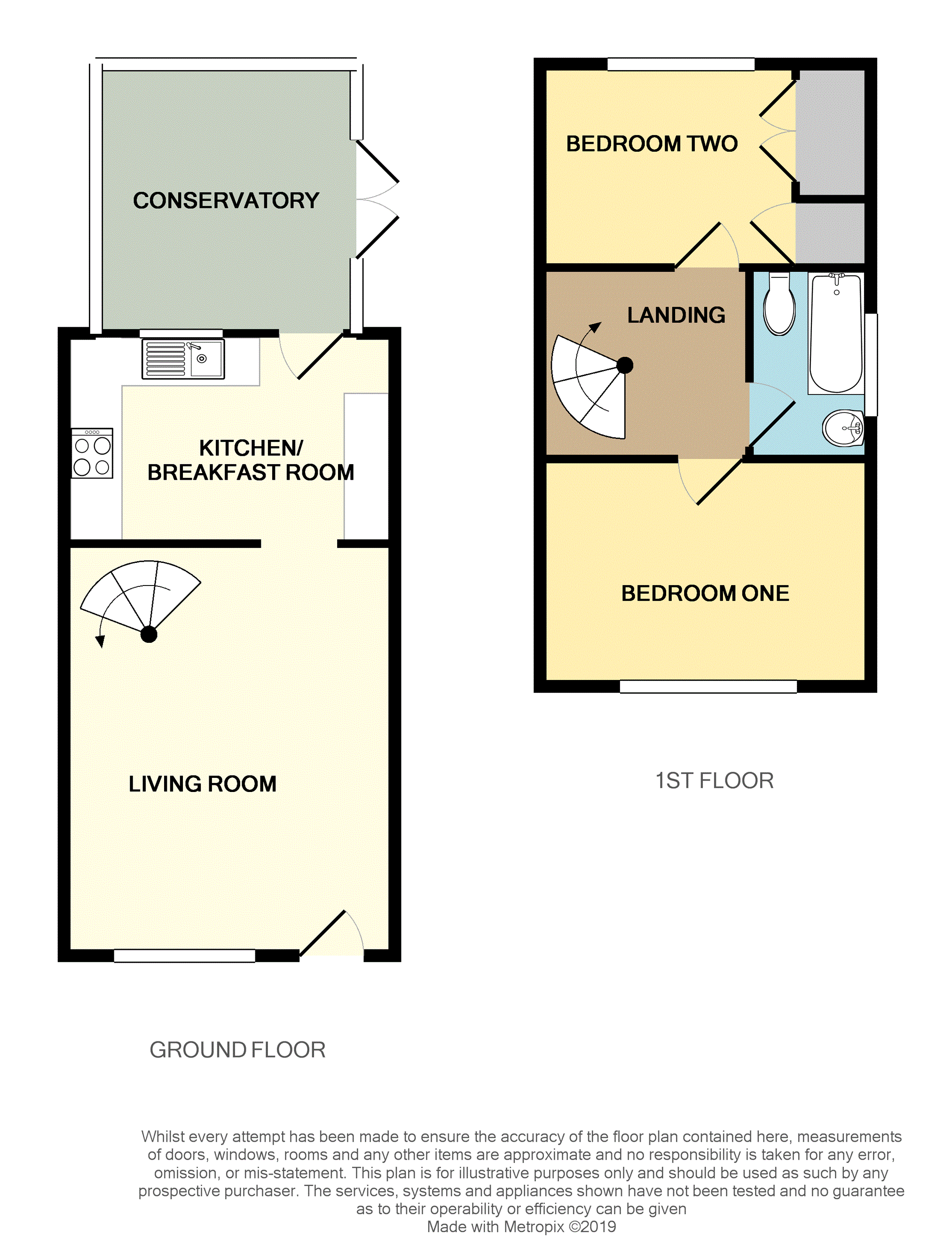Semi-detached house for sale in Lichfield WS14, 2 Bedroom
Quick Summary
- Property Type:
- Semi-detached house
- Status:
- For sale
- Price
- £ 225,000
- Beds:
- 2
- Baths:
- 1
- Recepts:
- 2
- County
- Staffordshire
- Town
- Lichfield
- Outcode
- WS14
- Location
- Cranleigh Way, Lichfield WS14
- Marketed By:
- Purplebricks, Head Office
- Posted
- 2019-01-10
- WS14 Rating:
- More Info?
- Please contact Purplebricks, Head Office on 024 7511 8874 or Request Details
Property Description
Purplebricks are delighted to bring this modern, 2 bedroom, semi-detached property with no upward chain, in a quiet residential area with green open space opposite, in the popular Boley Park area of Lichfield to the market.
In King Edwards School Catchment and within easy reach of local amenities, close proximity to Trent Valley Railway Station and major road links, this property is ideal for a young professional or small family.
Internally, the owner has maintained the property to a high standard with modern features, a spiral staircase to the first floor, light and contemporary decor, spacious layout and a consevatory.
With an excellent sized rear garden, laid mainly to lawn with a patio area to the side and bin storage area.
There are 2 double bedrooms and family bathroom.
Early viewing is essential
Living Room
15'83 x 12'65
From the front door into the spacious living room which has double glazed, leaded windows to the front aspect, laminate flooring, feature spiral staircase, radiator and door to kitchen.
Kitchen/Breakfast
7'49 x 12'66
A contemporary kitchen with double glazed window to the rear aspect and laminate flooring. A doorway leads through to the conservatory.
A range of fitted wall and base units, one with a small wine rack built in, stainless steel circular sink and drainer, electric oven and hob with extractor hood over and integrated slimline dishwasher, space and plumbing for washing machine and space for free standing, tall fridge freezer.
Conservatory
8'71 x 8'84
Of Upvc and brick construction with radiator, double doors to the rear garden and laminate flooring.
Landing
With access to partially boarded loft, doors leading to bedrooms and family bathroom.
Bedroom One
12'67 x 8'13
Having double glazed, leaded window to the front aspect and radiator.
Bedroom Two
10'38 x 7'46
Having double glazed window to the rear, double built in wardrobe which houses the combi-boiler, storage cupboard and radiator.
Bathroom
Having 3 piece white suite comprising panel bath with shower over, low level W.C and pedestal wash hand basin.
Rear Garden
A very well maintained, private rear garden laid mainly to lawn with patio area to the side and gate to the front of the property.
There is a small shed at the rear of the garden which will be included in the sale.
Driveway
Providing off road parking for up to 3 vehicles
Property Location
Marketed by Purplebricks, Head Office
Disclaimer Property descriptions and related information displayed on this page are marketing materials provided by Purplebricks, Head Office. estateagents365.uk does not warrant or accept any responsibility for the accuracy or completeness of the property descriptions or related information provided here and they do not constitute property particulars. Please contact Purplebricks, Head Office for full details and further information.


