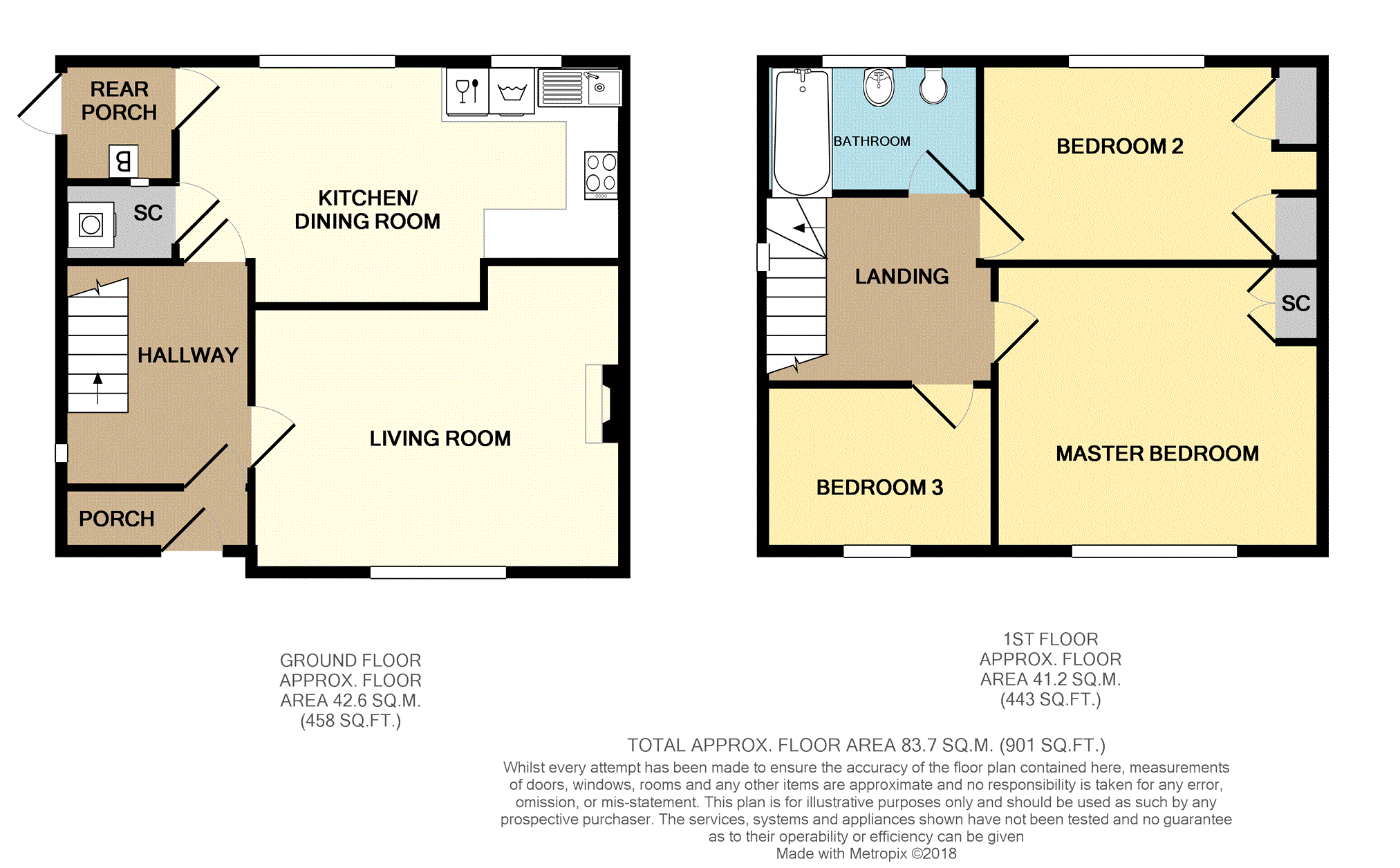Semi-detached house for sale in Lichfield WS13, 3 Bedroom
Quick Summary
- Property Type:
- Semi-detached house
- Status:
- For sale
- Price
- £ 215,000
- Beds:
- 3
- Baths:
- 1
- Recepts:
- 1
- County
- Staffordshire
- Town
- Lichfield
- Outcode
- WS13
- Location
- Curborough Road, Lichfield WS13
- Marketed By:
- Purplebricks, Head Office
- Posted
- 2024-04-28
- WS13 Rating:
- More Info?
- Please contact Purplebricks, Head Office on 024 7511 8874 or Request Details
Property Description
Purplebricks are delighted to bring this **Semi-Detached** 3 Bedroom**property to the market in Lichfield with a light and contemporary feel, perfect for family living.
The property is located within walking distance of Lichfield City Centre, and local amenities. The local primary school is within close proximity, making it an ideal family home.
Lichfield is a very popular area in which to live, due to the excellent road and rail links, great shopping and pubs/restaurants, the famous Three Spires of Lichfield Cathedral and much more.
The property accomodation comprises entrance porch, hall, dining kitchen and living room to the ground floor and three bedrooms and bathroom to the first floor.
A private rear garden and driveway for two cars make this a very good purchase for a professional couple or family with children. An excellent property in a great location.
Entrance Porch
With Upvc door into the porch with traditional wooden door leading into the hallway.
Hallway
5'97 x 10'01
The spacious hallway has stairs leading to the first floor, a small double glazed window to the side and doors leading to the living room and dining kitchen.
Living Room
15'37 x 11'73
The living room has a light and airy feel with double glazed window to the front aspect, radiator and shelving built into the recess.
There is a feature fireplace with marble effect hearth and back plate inset with electric coal effect fire.
Having radiator and TV aerial point.
Kitchen/Dining Room
14'91 x 10'06
The kitchen/ dining room has laminate flooring, tiled splash backs and two double glazed windows to the rear aspect.
There is a useful pantry storage cupboard which has power and space for the tumble dryer.
There are a range of contemporary matching base and wall units with stainless steel sink and drainer, electric oven with hob and extactor hood over and space and plumbing for dishwasher and washing machine.
There is a dining area and door to the rear porch.
Rear Porch
With door leading out to the rear garden and this is where the condensing boiler is wall mounted, providing the property with central heating and hot water.
Landing
A spacious landing with window to the side aspect, loft access which has been partially boarded for storage and doors leading to the three bedrooms and family bathroom.
Bedroom One
10'13 x 14'18
Bedroom one has double glazed window to the front elevation, radiator and built in storage cupboard.
Bedroom Two
11'42 x 10'12
Bedroom two has double glazed window to the rear elevation, radiator and built in wardrobe storage and dressing table.
Bedroom Three
7'97 x 7'77
Bedroom three has double glazed window to the front elevation and radiator.
Bathroom
A fully tiled bathroom with tiled flooring and double glazed, obscured window to the rear aspect.
There is a three piece white suite comprising large bath with shower over and fixed glass screen, pedestal wash hand basin and W.C.
Rear Garden
The private rear garden has a patio area in the fore garden, a gated side access and the main garden area is laid to lawn.
There is a seating area to the rear of the patio which is ideal for the bbq al fresco dining.
The rear garden has an outside tap.
Driveway
Providing off road parking for two vehicles and side access to the rear garden.
Property Location
Marketed by Purplebricks, Head Office
Disclaimer Property descriptions and related information displayed on this page are marketing materials provided by Purplebricks, Head Office. estateagents365.uk does not warrant or accept any responsibility for the accuracy or completeness of the property descriptions or related information provided here and they do not constitute property particulars. Please contact Purplebricks, Head Office for full details and further information.


