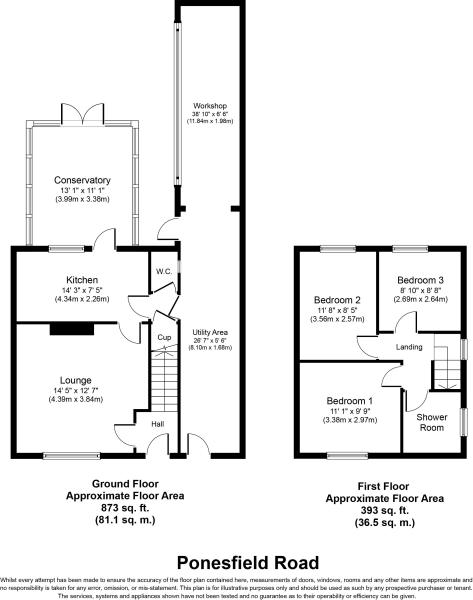Semi-detached house for sale in Lichfield WS13, 3 Bedroom
Quick Summary
- Property Type:
- Semi-detached house
- Status:
- For sale
- Price
- £ 199,950
- Beds:
- 3
- Baths:
- 2
- Recepts:
- 2
- County
- Staffordshire
- Town
- Lichfield
- Outcode
- WS13
- Location
- Ponesfield Road, Lichfield WS13
- Marketed By:
- Chariot Estates
- Posted
- 2019-04-02
- WS13 Rating:
- More Info?
- Please contact Chariot Estates on 01543 526005 or Request Details
Property Description
Offered with no onward chain Chariot Estates are delighted to bring to the market this beautifully re-furbished, three double bedroom semi-detached family home. Briefly comprising of gas central heating, double glazing, entrance hallway, contemporary breakfast kitchen, lounge, conservatory, guest cloakroom, three double bedrooms, re-fitted family bathroom, rear garden and parking to fore.
Situated within easy reach to Lichfield City Centre where you can find a plethora of independent shops and restaurants, having two train stations, a main bus station with Netherstowe Secondary School within easy reach.
Set away from the road the property has a fore gravel driveway with an adjacent lawn and paved area with access via a double glazed door into:
Entrance hallway: Having stairs off to the first floor accommodation, radiator and a door into:
Lounge: 14’4 x 12’6 (4.37m x 3.81m) Having a double glazed window to fore, radiator, coving to the ceiling and a door into:
Re-fitted contemporary breakfast kitchen: 14’3 x 8’7 (4.34m x 2.62m) Having a range of wall mounted and base units with wooden preparation surfaces, inset 1 ½ bowl sink and drainer with a mixer tap over, space and plumbing for a washing machine, integrated oven with an induction hob and extractor over, splash back tiling, space for a free standing fridge freezer, wall mounted cupboard housing the newly fitted combi boiler, breakfast bar, radiator, double glazed window overlooking the conservatory and a door into the lobby area.
Lobby area: Having ceramic tiled flooring, double glazed window to the side, under stair storage cupboard and a door into:
Guest cloakroom: Having a low level flush W.C, ceramic tiled flooring, wash hand basin, ½ height wall tiling, radiator and a double glazed window to the side.
Conservatory: 12’ x 11’1 (3.66m x 3.38m) Being of part brick construction having double glazed French doors that open out into the rear garden, wall lighting and laminate flooring.
Landing: Having a double glazed window to the side, access into the roof void and doors into:
Bedroom one: 11’2 x 9’8 (3.40m x 2.95m) Having a radiator and a double glazed window to fore.
Bedroom two: 11’8 x 8’6 (3.56m x 2.59m) Having a radiator and a double glazed window to the rear.
Bedroom three: 8’7 x 8’6 (2.62m x 2.59m) Having a radiator and a double glazed window to the rear.
Modern bathroom: Being of a white suite comprising of a panelled bath with a shower over, pedestal wash hand basin, low level flush W.C, heated towel rail, full height wall tiling, ceramic tiled flooring and a double glazed window to the side.
Rear garden: Having a paved pathway, lawn with planted borders, fence perimeter with access to the side being covered which is ideal for extra storage with a gate leading to the front of the property.
We endeavour to make our details as accurate as possible and hold no liability for any
mis-guidance which may occur.
Viewing: Strictly via Chariot Estates on e-mail:
Council tax band: C
chain: No onward chain
website:
Property Location
Marketed by Chariot Estates
Disclaimer Property descriptions and related information displayed on this page are marketing materials provided by Chariot Estates. estateagents365.uk does not warrant or accept any responsibility for the accuracy or completeness of the property descriptions or related information provided here and they do not constitute property particulars. Please contact Chariot Estates for full details and further information.


