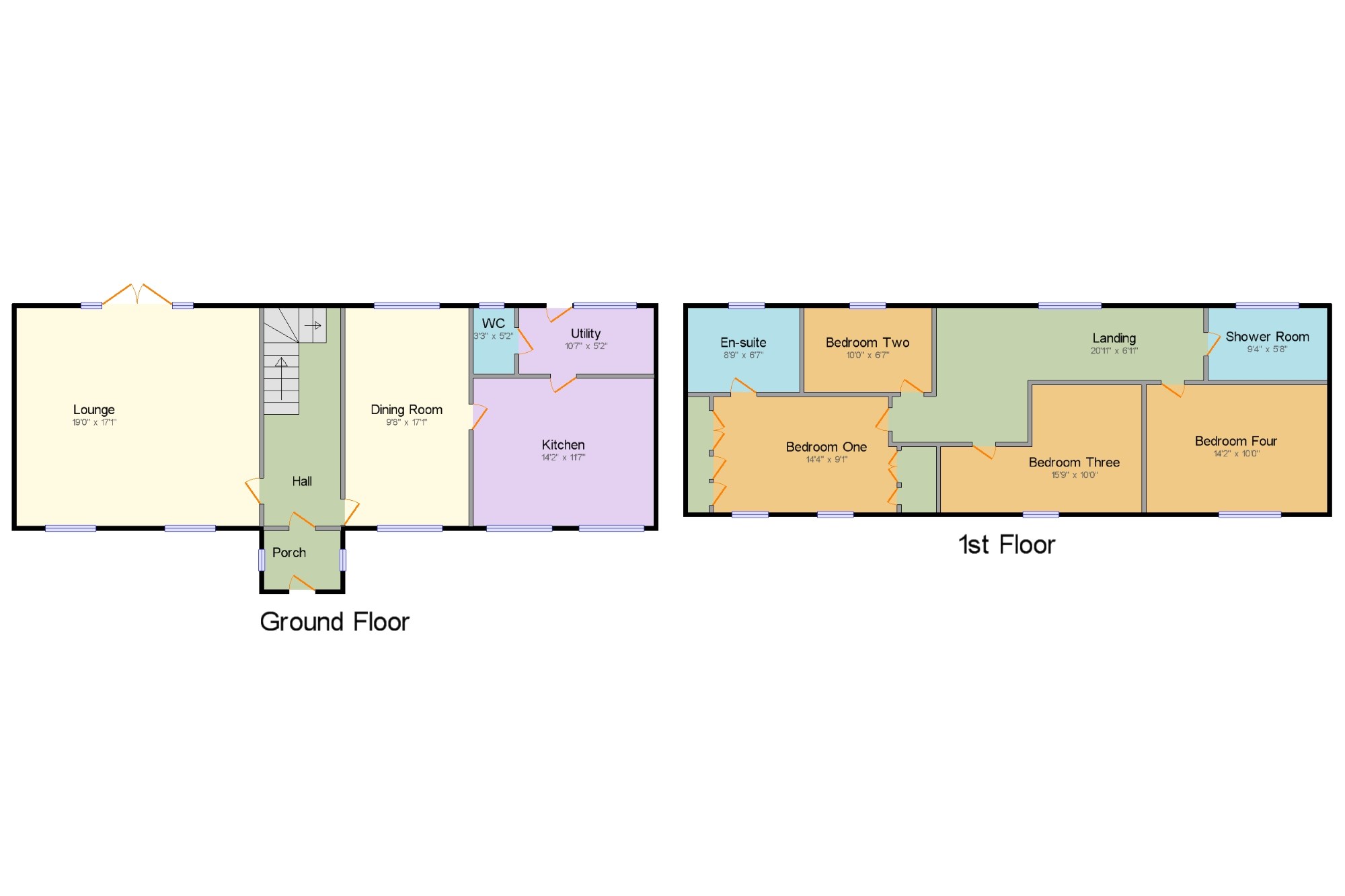Semi-detached house for sale in Leyland PR25, 4 Bedroom
Quick Summary
- Property Type:
- Semi-detached house
- Status:
- For sale
- Price
- £ 300,000
- Beds:
- 4
- Baths:
- 1
- Recepts:
- 2
- County
- Lancashire
- Town
- Leyland
- Outcode
- PR25
- Location
- Leyland Lane, Leyland, Lancs PR25
- Marketed By:
- Bridgfords - Leyland
- Posted
- 2018-11-21
- PR25 Rating:
- More Info?
- Please contact Bridgfords - Leyland on 01772 913897 or Request Details
Property Description
We are delighted to showcase this extended cottage within Leyland, an absolute credit to the current owner who has added space and number of rooms, but also put the home through a refurbishment programme. With many original features externally, this home offers the modern twist inside. The two storey extension has been kept in keeping with the age of the home, it has created a large lounge as well as the master suite with ensuite. Downstairs the home offers a dining room which leads to the 'country' style kitchen which does incorporate a centre island, utility room and a downstairs wc. To the first floor there are three additional double bedrooms as well as the master bedroom with ensuite and a family bathroom. Not only is the home spacious inside but also the next home will benefit from a generous plot, the owner was able to have a double garage built in the front garden, there is also a lawn and patio garden to the rear screened by conifers. The home benefits from gas central heating and double glazing.
Porch6' x 4'8" (1.83m x 1.42m). Double glazed uPVC window facing the side.
Hall6' x 17'1" (1.83m x 5.2m). Under stair storage.
Lounge19' x 17'1" (5.8m x 5.2m). UPVC patio double glazed door, opening onto the garden. Double glazed uPVC window facing the front. Radiator and gas fire.
Dining Room9'8" x 17'1" (2.95m x 5.2m). Double glazed uPVC window facing the front. Radiator.
Kitchen14'2" x 11'7" (4.32m x 3.53m). Double glazed uPVC window facing the front. Tiled flooring. Roll edge work surface, wall and base and island units, one and a half bowl sink with mixer tap and drainer, integrated oven, gas hob, over hob extractor, space for fridge, freezer.
Utility10'7" x 5'2" (3.23m x 1.57m). Stable, opening onto the garden. Double glazed uPVC window facing the rear. Radiator, tiled flooring, tiled walls. Stainless steel sink and with mixer tap with drainer, space for washing machine, dryer.
WC3'3" x 5'2" (1m x 1.57m). Double glazed uPVC window facing the front. Radiator, tiled flooring, tiled walls. Low level WC, pedestal sink.
Master14'4" x 9'1" (4.37m x 2.77m). Double glazed uPVC window facing the front. Radiator, fitted wardrobes.
En-suite8'9" x 6'7" (2.67m x 2m). Double glazed uPVC window facing the rear. Radiator, tiled walls. Low level WC, corner shower, pedestal sink.
Bedroom Two10' x 6'7" (3.05m x 2m). Double glazed uPVC window facing the rear. Radiator.
Bedroom Three15'9" x 10' (4.8m x 3.05m). Double glazed uPVC window facing the front. Radiator.
Bedroom Four14'2" x 10' (4.32m x 3.05m). Double glazed uPVC window facing the front. Radiator.
Shower Room9'4" x 5'8" (2.84m x 1.73m). Double glazed uPVC window facing the rear. Radiator, tiled walls. Low level WC, corner shower, pedestal sink.
Landing20'11" x 6'11" (6.38m x 2.1m). Double glazed uPVC window facing the rear. Radiator.
Property Location
Marketed by Bridgfords - Leyland
Disclaimer Property descriptions and related information displayed on this page are marketing materials provided by Bridgfords - Leyland. estateagents365.uk does not warrant or accept any responsibility for the accuracy or completeness of the property descriptions or related information provided here and they do not constitute property particulars. Please contact Bridgfords - Leyland for full details and further information.


