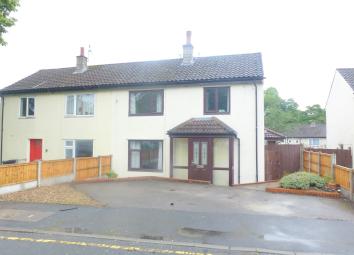Semi-detached house for sale in Leyland PR25, 4 Bedroom
Quick Summary
- Property Type:
- Semi-detached house
- Status:
- For sale
- Price
- £ 150,000
- Beds:
- 4
- Baths:
- 2
- Recepts:
- 1
- County
- Lancashire
- Town
- Leyland
- Outcode
- PR25
- Location
- Haig Avenue, Leyland PR25
- Marketed By:
- Brian Pilkington
- Posted
- 2024-04-26
- PR25 Rating:
- More Info?
- Please contact Brian Pilkington on 01772 913944 or Request Details
Property Description
Porch
hallway
lounge
conservatory/dining room
breakfast kitchen
Four bedrooms (one ground floor)
Bathroom & ground floor wet room
gas central heating
UPVC double glazing
driveway parking
gardens front & rear
south facing rear garden
freshly decorated throughout
***no chain***
Situated in a pleasant and popular location and within easy access to all local amenities including Schools to suit all ages, Runshaw College, Leyland Town Centre, Train Station, Leisure Centre, Library, award winning Worden Park etc.
Motorway access approx 4 minutes drive. Preston City Centre approx 15 minutes drive.
The accomodation offers (all sizes are approx):-
porch Enter through a composite front door into a upvc D/G porch area ideal for boots, shoes and coat storage.
Hall with door & window, stairs to first floor, C/H radiator, laminate floor.
Lounge 19’1” x 11’4” with upvc D/G window and upvc D/G double doors leading to conservatory, C/H radiators, coal effect living flame gas fire & attractive surround, spots, TV point, cable collection.
Breakfast kitchen 13’9” x 11’4” with wall, drawer & base units, contrasting wood effect laminate worktops, 1 ½ stainless steel sink unit & chrome mixer tap, Flavel range cooker with six point gas hob, plumbed for washer, including a slim line dishwasher, fridge and freezer, laminate floor, upvc D/G door, C/H radiator, spots, part tiled, breakfast bar.
Utility area work surface, vented for dryer, wall mounted gas central heated baxi boiler.
G/F bedroom four 11’7” x 11’6” with 2 x D/G windows, laminate flooring, loft access, spotlights, C/H radiator.
Wet room 6’5” x 6’4” with upvc D/G window, low level w/c and wash hand basin, electric shower, tiled floor and ceiling.
Conservatory
/dining room 17’9” x 13’6” with upvc D/G window & door to rear garden, openers with leaded lights, tiled floor.
Landing with loft access and storage cupboard.
Bedroom one (front) 13’5” x 10’7” with D/G window, C/H radiator, wall mounted shelves and clothing rail, cable connection, spots, view of green.
Bedroom two (front) 13’2” x 9’2” with upvc D/G window, C/H radiator, wall mounted shelves and clothing rail, cable connection, spots, desk.
Bedroom three (rear) 8’4” x 8’1” with upvc D/G window, C/H radiator, wall mounted shelves and clothing rail, cable connection, spots, desk.
Bathroom with two piece white suite comprising of panel bath & electric shower over, wash hand basin, fully tiled walls, laminate floor, upvc D/G window, C/H radiator.
Separate WC upvc D/G window, wc.
Outside Front garden with driveway parking for 2/3 vehicles. Gated access leading to rear garden with decked patio spindle balustrade, blue slate stone patio area & planting. Bespoke storage to side, outside tap.
Services all mains services are connected.
Local authority south ribble borough council.
Band ‘B’
viewing by appointment with the office.
Comments A well maintained extended family property on a generous plot offering flexible accommodation with a ground floor bedroom and wet room together with three further good size bedrooms and bathroom to the first floor. Modern breakfast kitchen with appliances including range cooker, dining room/conservatory, generous lounge, gas central heating and upvc double glazing, driveway parking for up to three vehicles, low maintenance gardens.
***viewing recommended **no chain**
Property Location
Marketed by Brian Pilkington
Disclaimer Property descriptions and related information displayed on this page are marketing materials provided by Brian Pilkington. estateagents365.uk does not warrant or accept any responsibility for the accuracy or completeness of the property descriptions or related information provided here and they do not constitute property particulars. Please contact Brian Pilkington for full details and further information.


