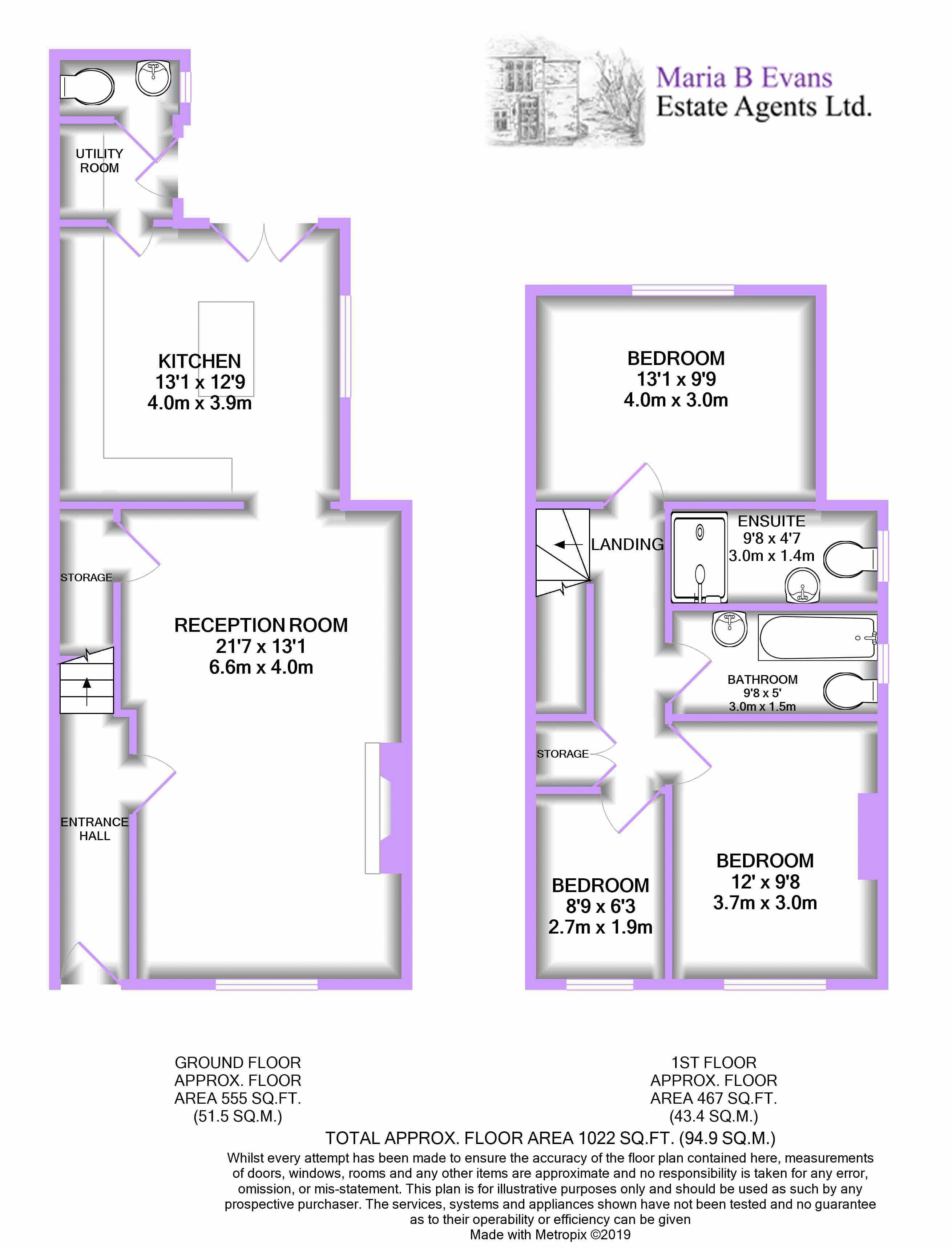Semi-detached house for sale in Leyland PR26, 3 Bedroom
Quick Summary
- Property Type:
- Semi-detached house
- Status:
- For sale
- Price
- £ 269,950
- Beds:
- 3
- Baths:
- 1
- Recepts:
- 2
- County
- Lancashire
- Town
- Leyland
- Outcode
- PR26
- Location
- Out Lane, Croston, Leyland PR26
- Marketed By:
- Maria B Evans Estate Agents
- Posted
- 2024-04-26
- PR26 Rating:
- More Info?
- Please contact Maria B Evans Estate Agents on 01704 206176 or Request Details
Property Description
Immaculately presented and beautifully decorated, No. 11 is a traditional style, three-bedroom semi-detached home in a quiet backwater of the village and a much sought after location. With contemporary touches throughout, the cottage will appeal to many and the two parking spaces and charming garden to the rear are just icing on the cake.
A timber front door with glazed panel opens into the welcoming hallway with its Victoria tiled floor. Just off, the large, open-plan lounge and dining room has a window to the front allowing natural light to filter through and has pendant lighting for evening use. A multi-fuel stove set in a brick surround takes centre stage in the lounge area and has a television point alongside whilst the dining area has ample space for a table and chairs and the laminate flooring runs the length of the room.
The extended kitchen has a tiled floor and is fitted with a good range of painted, Shaker style wall and base cabinets and a central island with breakfast bar, all having timber work surfaces over and strategically placed splash tiling. Integrated appliances include an automatic dishwasher and fridge freezer and there is a free standing 1100 range cooker. Upvc French doors give views of and open on to the garden.
The adjoining utility room is accessed through a further timber door and is fitted with kitchen complementary units. There is plumbing for an automatic washing machine and space for a tumble dryer as well as housing the combination central heating boiler. A glazed Upvc door leads to the rear garden and a further door opens to the cloakroom which is fitted with a two-piece white suite of wash hand basin and W.C.
The first-floor landing gives access to all three bedrooms, the bathroom and a storage cupboard. A sun tube has been installed to add valuable natural light into this central space.
The master bedroom is situated to the rear of the property and the window overlooks the garden and fields behind. The good-sized double room is located in the new extension and benefits from an en suite having a modern white suite comprising w.c., wash basin and a shower cubicle with sliding glass door.
Bedroom two is a good-sized double room which overlooks the front garden and bedroom three is a single room, also with a window to the front and having a loft access hatch.
These two bedrooms are served by the family bathroom which has a three-piece white suite comprising w.c., pedestal wash basin and panelled bath with electric shower and glass screen over. The floor is tiled as are the splash areas and an opaque window to the side provides natural light.
To the front of the property, a shale area gives two off road parking spaces. A plum slated area directly behind the property gives space for log store and shed and leads on to a turf area with an Indian stone pathway leading to a matching patio and abuts a large lawn garden with climbing plants to the boundaries and spring flowering bulbs. Access to the front is gained by a ginnel to the side of the property giving a right of way.
We are reliably informed that the Tenure of the property is freehold
Viewing is strictly by appointment through Maria B Evans Estate Agents
Please note:
Room measurements given in these property details are approximate and are supplied as a guide only. All land measurements are supplied by the Vendor and should be verified by the buyer’s solicitor. We would advise that all services, appliances and heating facilities be confirmed in working order by an appropriately registered service company or surveyor on behalf of the buyer as Maria B. Evans Estate Agency cannot be held responsible for any faults found. No responsibility can be accepted for any expenses incurred by prospective purchasers.
Sales Office: 34 Town Road, Croston, PR26 9RB T: Rentals T: F: W: E:
Company No 8160611 Registered Office: 5a The Common, Parbold, Lancs WN8 7HA
Property Location
Marketed by Maria B Evans Estate Agents
Disclaimer Property descriptions and related information displayed on this page are marketing materials provided by Maria B Evans Estate Agents. estateagents365.uk does not warrant or accept any responsibility for the accuracy or completeness of the property descriptions or related information provided here and they do not constitute property particulars. Please contact Maria B Evans Estate Agents for full details and further information.


