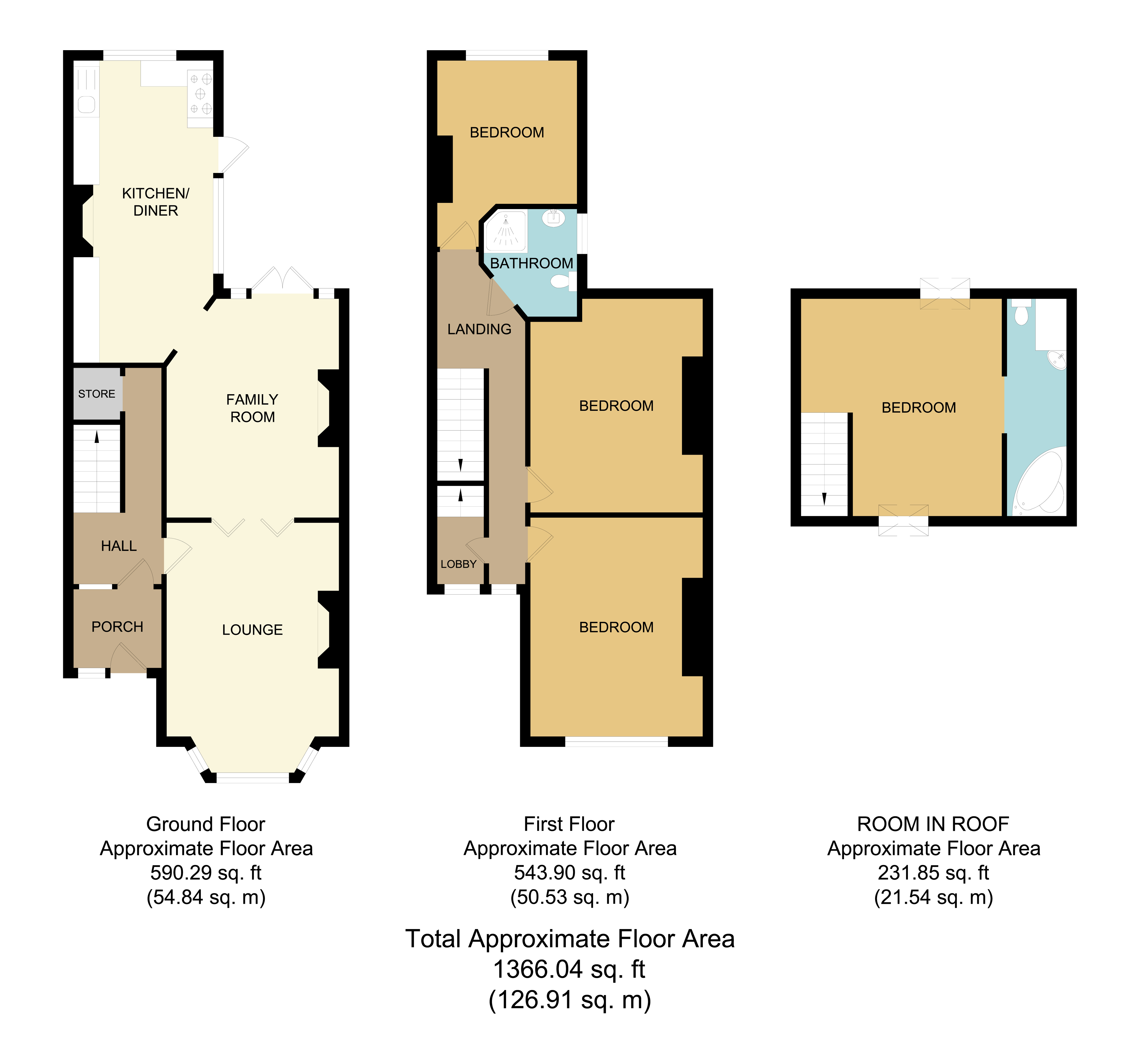Semi-detached house for sale in Leigh-on-Sea SS9, 4 Bedroom
Quick Summary
- Property Type:
- Semi-detached house
- Status:
- For sale
- Price
- £ 480,000
- Beds:
- 4
- Baths:
- 2
- Recepts:
- 2
- County
- Essex
- Town
- Leigh-on-Sea
- Outcode
- SS9
- Location
- Lansdowne Avenue, Leigh-On-Sea SS9
- Marketed By:
- Coulson James Estate Agents
- Posted
- 2024-04-28
- SS9 Rating:
- More Info?
- Please contact Coulson James Estate Agents on 01702 787110 or Request Details
Property Description
Coulson James are delighted to offer for sale this immaculate three/four bedroom semi detached family house situated within easy reach of Leigh Broadway, Chalkwell Station, Park and schools. The property enjoys two reception rooms, a good size kitchen breakfast room, three first floor bedrooms and a second floor master bedroom with en suite facilities. Low maintenance rear garden including a 7m x 3m workshop with power and lighting, side and rear access, outside tap and lighting. Internal viewings highly recommended. Ref: 2611
Porch with tiled floor, double glazed stained glass windows and entrance door to:
Hallway
Wood flooring, picture rail, ornate coving to ceiling and two radiators. Stairs rising to first floor with storage cupboard under and doors leading to:
Lounge (16'4 x 11')
Double glazed bay window to front, brick fire surround with tiled mantle and hearth with wood burner. Picture rail, radiator, power point and t.V. Point.
Reception Two (13'8 x 11')
Double doors to rear, ornate coving to ceiling, brick fire surround with timber mantle and tiled hearth, wood burner, picture rail, radiator, power point and telephone point.
Kitchen/Breakfast Room (19' x 8'9)
Double glazed window to side and door to side, hand built bespoke kitchen with display cabinets, wood work surface with five ring gas hob and built in oven under and extractor over (all not tested). Bake station with storage and built in oven under. Inset single drainer stainless steel sink unit with mixer tap, space for appliances, part tiled walls, part tiled flooring, period style fireplace and integrated fridge freezer (not tested).
First Floor Landing
Coving to ceiling, picture rail, radiator and power point and door with stairs to second floor.
Bedroom One (14' x 10'5)
Opaque stained glass window to front, radiator, power point and picture rail.
Bedroom Two (14' x 10'6)
Double glazed window to rear, radiator, coving to ceiling, picture rail and power point.
Bathroom
Shower cubicle, opaque double glazed window to side, wash hand basin with storage cupboard under, low level w.C. And part tiled walls.
Bedroom Three
Double glazed window to rear, radiator, coving to ceiling and high rise bed.
Second Floor Master Bedroom (13'3 x 9' plus en-suite)
Skylight to front and skylight to rear, wood flooring and wall mounted heater (not tested).
En-Suite
Low level w.C., wash hand basin, part mosaic tiled walls, bath with mosaic tiled surround.
Exterior
The rear garden is of low maintenance and has side and rear access. 7m x 3m work shop with power and lighting, outside tap and fencing to boundary.
Notes
Planning permission has been granted to use the outbuilding to the rear as an annexe and alter elevations. Plans are held in the office for inspection.
Property Location
Marketed by Coulson James Estate Agents
Disclaimer Property descriptions and related information displayed on this page are marketing materials provided by Coulson James Estate Agents. estateagents365.uk does not warrant or accept any responsibility for the accuracy or completeness of the property descriptions or related information provided here and they do not constitute property particulars. Please contact Coulson James Estate Agents for full details and further information.


