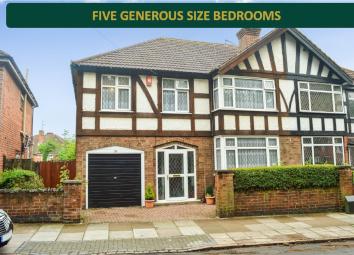Semi-detached house for sale in Leicester LE2, 5 Bedroom
Quick Summary
- Property Type:
- Semi-detached house
- Status:
- For sale
- Price
- £ 400,000
- Beds:
- 5
- County
- Leicestershire
- Town
- Leicester
- Outcode
- LE2
- Location
- Stanley Road, Stoneygate, Leicester LE2
- Marketed By:
- Knightsbridge Estate Agents & Valuers Clarendon Park
- Posted
- 2024-04-04
- LE2 Rating:
- More Info?
- Please contact Knightsbridge Estate Agents & Valuers Clarendon Park on 0116 448 0162 or Request Details
Property Description
A particularly attractive Tudor style fronted semi detached property situated within the sought after leafy suburb of Stoneygate. The property provides well proportioned accommodation to include five bedrooms, through lounge dining room in excess of 30ft and a generous size kitchen breakfast room. The property has further scope for extension to the rear or alternatively loft conversion providing further living accommodation, subject to relevant planning permissions. The property would make an ideal family home.
The property is well located for everyday amenities and services including renowned local public and private schooling together with nursery day-care, Leicester City Centre and University of Leicester, Leicester Royal Infirmary and Leicester General hospital, and is within minutes' walk of Victoria Park together with shopping parades in both Stoneygate and neighbouring Clarendon Park with their specialist shops, bars, boutiques and restaurants.
Gas central heating, double glazing. Entrance porch, entrance hall, through lounge dining room, generous size kitchen breakfast room. First floor with five bedrooms, bathroom & separate WC. Front and rear gardens, driveway, garage.
Entrance Porch
With internal door leading to
Entrance Hall
With stairs to first floor, under stairs storage cupboard, radiator.
Through Lounge Dining Room 30'1'' x 11'9''
With double glazed window to the front elevation, patio doors to the rear elevation, TV point, three radiators.
Kitchen Breakfast Room 15'2'' x 11'6''
This generous size kitchen breakfast room has double glazed window to the rear and side elevations, double glazed door to the rear elevation, kitchen comprises: Stainless steel sink and drainer unit with a range of wall and base units with worksurfaces over, built-in oven and five ring gas hob with chimney hood over, plumbing for dishwasher, plumbing for washing machine, radiator.
First Floor
With access to
Bedroom One 15'10'' x 12'
With double glazed window to the front elevation, radiator.
Bedroom Two 13'9'' x 12'0''
With double glazed window to the rear elevation, fitted wardrobes with box cupboards over, radiator.
Bedroom Three 12'1'' x 8'
With double glazed window to the front elevation, fitted wardrobes, radiator.
Bedroom Four 9'5'' x 8'4''
With double glazed window to the rear elevation, radiator.
Bedroom Five 7' x 7'
With double glazed window to the front elevation, radiator.
Bathroom 11'5'' x 5'4''
With double glazed window to the rear elevation, bathroom comprises: Bath with shower over, low level WC, wash hand basin, extractor fan, tiled walls, heated chrome towel rail.
Separate WC
With low level WC.
Front Garden
Lawn frontage with hedge, flowerbeds with inset shrubs, block paved driveway leading to
Garage
With up and over door to the front elevation.
Rear Garden
With good size paved patio area, steps leading down to a mainly lawn rear garden with flowerbeds and inset shrubs, fencing to perimeter, outside store, outside lighting, gate to side access.
Valuations: If you are considering selling we would be happy to advise you on the value of your own property together with marketing advice with no obligation.
Property Location
Marketed by Knightsbridge Estate Agents & Valuers Clarendon Park
Disclaimer Property descriptions and related information displayed on this page are marketing materials provided by Knightsbridge Estate Agents & Valuers Clarendon Park. estateagents365.uk does not warrant or accept any responsibility for the accuracy or completeness of the property descriptions or related information provided here and they do not constitute property particulars. Please contact Knightsbridge Estate Agents & Valuers Clarendon Park for full details and further information.


