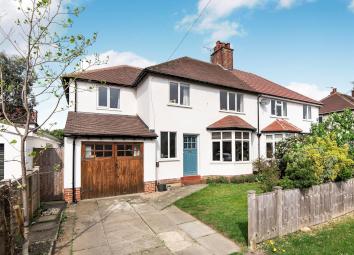Semi-detached house for sale in Leeds LS8, 4 Bedroom
Quick Summary
- Property Type:
- Semi-detached house
- Status:
- For sale
- Price
- £ 425,000
- Beds:
- 4
- County
- West Yorkshire
- Town
- Leeds
- Outcode
- LS8
- Location
- Beaumont Avenue, Roundhay, Leeds LS8
- Marketed By:
- Hunters - North Leeds
- Posted
- 2019-05-16
- LS8 Rating:
- More Info?
- Please contact Hunters - North Leeds on 0113 482 9420 or Request Details
Property Description
Extended semi-detached - four bedrooms – two bathrooms – superbly presented – A terrific family home – utility room – gardens front and rear – driveway – attached garage – roundhay
Situated on a quiet street in Roundhay, is this fantastic four bedroom, two bathroom extended semi-detached in immaculate modern condition. The property is close to the extremely popular and sought after Talbot Primary School among other great amenities off Street Lane and the surrounding areas including shops, restaurants, pubs, bars and Roundhay Park with all it has to offer, to name a few. There are well kept gardens to the front and rear of the property, a driveway and integral garage externally. Internally it briefly comprises; entrance hall, lounge, open plan kitchen living dining room, utility room and under stairs storage on the ground floor. On the first floor is an ensuite master bedroom, two further double bedrooms, four piece house bathroom, landing and a further smaller bedroom. Energy rating - tbc
entrance hall
4.17m (13' 8") (max) - 2.44m (8' 0")(max)
Parquet flooring, stairs to the upper level, dado rails, radiator and store room under the stairs housing meters and fuse board.
Lounge
4.65m (15' 3") (max) - 3.71m (12' 2") (max)
Wood burner with oak surround and slate hearth, bay window overlooking the front gardens, radiator, picture rails and built in shelving either side of the chimney breast.
Kitchen dining room
7.54m (24' 9") (max) - 4.32m (14' 2") (max)
Parquet flooring throughout, oak bifolding doors onto the rear garden decking, radiators, breakfast bar, integrated fridge freezer, integrated dishwasher, stainless steel sink with drainer, fan oven, microwave oven, warming drawer, tall larder units, gas hob with extractor over and a range of wall and base units.
Utility room
3.20m (10' 6") (max) - 2.16m (7' 1") (max)
Door to the rear, heated rowel rail, plumbing for washer and dryer, and a range of base units.
Landing
2.67m (8' 9") (max) - 2.44m (8' 0")(max)
Dado rails, sun tunnel and stairs to lower level.
Master bedroom
4.44m (14' 7") (max) - 4.17m (13' 8") (max)
Radiator, feature vaulted ceilings, velux windows and ensuite shower room.
Ensuite
2.51m (8' 3") - 1.22m (4' 0")
Tiled shower cubicle with glass enclosure, heated towel rail, wash hand basin and w/c.
Bedroom two
3.71m (12' 2") - 3.66m (12' 0")
Built in high level storage, radiator and window over looking the front gardens.
Bedroom three
3.71m (12' 2") (max) - 3.05m (10' 0")(max)
Radiator and window over looking the rear gardens.
Bedroom four
2.44m (8' 0")- 2.29m (7' 6")
Radiator.
House bathroom
3.00m (9' 10") (max) - 2.39m (7' 10") (max)
Tiled shower cubicle with glass enclosure, half tiled walls, tiled floor, wash hnad basin, bath with tiled panel and storage under, heated towel rail and w/c also under floor heating.
Front garden
Mainly grassed area, with bushes pants and trees. There is a gated walkway to the rear.
Driveway
With parking for one vehicle and leading to integral garage.
Integral garage
5.16m (16' 11") - 2.69m (8' 10")
Barn style doors, boiler, mega flo tank, power and lights.
Rear garden
Mainly grassed areas, with decked area leading from the rear of the house via bifolding doors, Bushes, trees, plants and flowerbeds.
Property Location
Marketed by Hunters - North Leeds
Disclaimer Property descriptions and related information displayed on this page are marketing materials provided by Hunters - North Leeds. estateagents365.uk does not warrant or accept any responsibility for the accuracy or completeness of the property descriptions or related information provided here and they do not constitute property particulars. Please contact Hunters - North Leeds for full details and further information.


