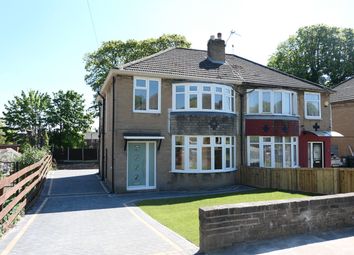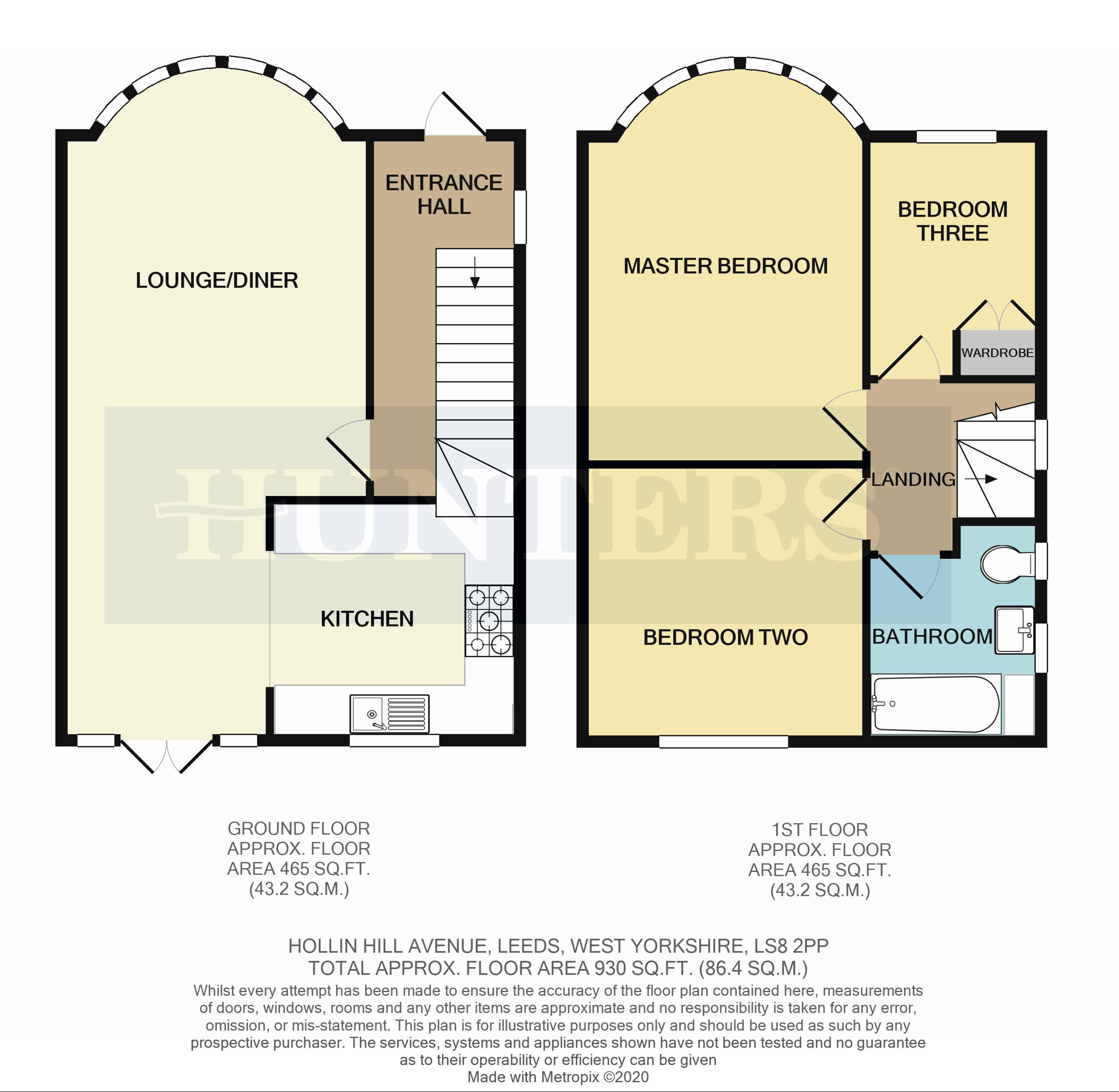Semi-detached house for sale in Leeds LS8, 3 Bedroom
Quick Summary
- Property Type:
- Semi-detached house
- Status:
- For sale
- Price
- £ 250,000
- Beds:
- 3
- County
- West Yorkshire
- Town
- Leeds
- Outcode
- LS8
- Location
- Hollin Hill Avenue, Oakwood, Leeds LS8
- Marketed By:
- Hunters - North Leeds
- Posted
- 2024-04-01
- LS8 Rating:
- More Info?
- Please contact Hunters - North Leeds on 0113 482 9420 or Request Details
Property Description
Viewing video available on request – completely refurbished – immaculate move in ready condition – semi-detached home – three bedroom – ideal for A first time buyer – superb sized south facing garden – newly laid driveway and patio – open plan living spaces – no chain
This three bedroom semi-detached has been magnificently refurbished from top to bottom, including a new kitchen and a new bathroom for a start. This fantastic family home is in move in ready condition and would be perfect for a first time buyer or anyone looking for more space with minimum effort. Located in Oakwood, the property is close to good and outstanding primary and secondary schools, transport links, shops, park, restaurants, bars and pubs, to name a few of the great amenities nearby. There are gardens to the front and rear and a driveway to the side externally. Internally it briefly comprises, entrance hall, open plan lounge dining room and kitchen breakfast room on the ground floor. On the first floor there are two double bedrooms, landing, fully tiled house bathroom and a further smaller bedroom. Energy rating - tbc
entrance hall
4.44m (14' 7") - 1.83m (6' 0")
Radiator and store cupboard housing consumer unit.
Lounge dining room
lounge area
4.44m (14' 7") - 3.81m (12' 6")
Feature exposed brick fire place, bay window radiator and bay window overlooking the front garden.
Dining area
3.20m (10' 6") - 2.49m (8' 2")
Radiator and double doors on the rear garden patio.
Kitchen
3.05m (10' 0") - 3.10m (10' 2")
Five ring gas burner with extractor over, fan oven, integrated microwave, breakfast bar, integrated fridge freezer, integrated washer, composite sink with drainer, boiler and a range of wall and base units.
Landing
2.29m (7' 6") (max) - 1.93m (6' 4") (max)
Feature chandelier style light fitting and stairs to lower level.
Master bedroom
3.99m (13' 1") - 3.35m (11' 0")
Radiator and bay window overlooking the front gardens.
Bedroom two
3.35m (11' 0")- 3.35m (11' 0")
Radiator and window overlooking the rear gardens.
Bedroom three
3.20m (10' 6") - 2.29m (7' 6")
Radiator and built in wardrobes.
Bathroom
2.69m (8' 10") (max) - 2.29m (7' 6") (max)
Fully tiled, tiled panel bath with shower over, wash hand basin with pedestal under, radiator, build in storage and w/c.
Front garden
Mainly lanwed with dwarf wall and fences providing a border.
Driveway
Recently installed, block paved and leading to the rear from the road.
Rear garden
South facing. Currently there is no grass and the area will need seeding.
Disclaimer
The vendor has not approved these details.
Property Location
Marketed by Hunters - North Leeds
Disclaimer Property descriptions and related information displayed on this page are marketing materials provided by Hunters - North Leeds. estateagents365.uk does not warrant or accept any responsibility for the accuracy or completeness of the property descriptions or related information provided here and they do not constitute property particulars. Please contact Hunters - North Leeds for full details and further information.


