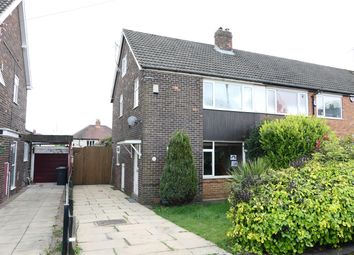Semi-detached house for sale in Leeds LS17, 3 Bedroom
Quick Summary
- Property Type:
- Semi-detached house
- Status:
- For sale
- Price
- £ 240,000
- Beds:
- 3
- County
- West Yorkshire
- Town
- Leeds
- Outcode
- LS17
- Location
- Garth Walk, Moortown, Leeds LS17
- Marketed By:
- Hunters - North Leeds
- Posted
- 2024-04-27
- LS17 Rating:
- More Info?
- Please contact Hunters - North Leeds on 0113 482 9420 or Request Details
Property Description
Video viewing available on request – ideal for A first time buyer – three bedrooms – semi-detached home – loft room with multiple uses – gardens front and rear – driveway – cul-de-sac location – detached garage
On a quiet cul-de-sac is this superb three bedroom semi-detached property with a further occasional room in the loft. Located on the Moortown, Meanwood border just off King Lane, the property has excellent amenities close by including, shops, schools, parks, open fields, pubs, bars and restaurants, as well as great transport links. There are gardens to the front and rear, and a driveway that leads to a detached garage . Internally it briefly comprises; entrance hall, lounge dining room and kitchen on the ground floor. On the first floor there are three bedrooms, landing and house bathroom. There is a converted room in the attic that is an excellent additional room. Energy rating - D
entrance hall
1.52m (5' 0") (max) - 2.44m (8' 0") (max)
Stairs to upper level.
Lounge dining room
6.86m (22' 6") (max) - 4.14m (13' 7") (max)
Gas fire with feature surround, radiator, double doors to rear garden patio, open plan to kitchen and window over looking the front gardens.
Kitchen
2.74m (9' 0")- 2.59m (8' 6")
Open plan to dining area. Stainless steel sink with drainer, gas hob with extractor over, fan oven, boiler, store room and a range of wall and base units with tiled splash back and tiled work surfaces.
Landing
2.87m (9' 5") (max) - 2.16m (7' 1") (max)
Stairs to lower level and access to loft room.
Master bedroom
3.81m (12' 6") (max) - 3.35m (11' 0")(max)
Radiator and window with views over the front gardens.
Bedroom two
3.23m (10' 7") (max) - 3.12m (10' 3") (max)
Radiator and window with views over the rear gardens.
Bedroom three
2.36m (7' 9") - 1.93m (6' 4")
Radiator.
House bathroom
2.16m (7' 1") - 1.75m (5' 9")
Panel bath with shower over, half tiled walls, tiled floor, wash hand basin with pedestal under, heated towel rail and w/c.
Attic room
5.18m (17' 0")- 3.05m (10' 0")
This can not be classed as a bedroom as the stairs leading to it are too steep. It makes an ideal, play room, offices or occasional bedroom.
Front garden
Mainly grassed lawns with bushes, plants and flower beds.
Driveway
With hard standing for at least one vehicle and leading to a detached garage.
Detached garage
Up and over garage door, bi folding doors open from the side onto the rear garden lawn.
Rear garden
South facing. Decked area leads to the rear of the building, mainly grassed lawns with flower beds, plants, bushes, shrubs and trees.
Property Location
Marketed by Hunters - North Leeds
Disclaimer Property descriptions and related information displayed on this page are marketing materials provided by Hunters - North Leeds. estateagents365.uk does not warrant or accept any responsibility for the accuracy or completeness of the property descriptions or related information provided here and they do not constitute property particulars. Please contact Hunters - North Leeds for full details and further information.


