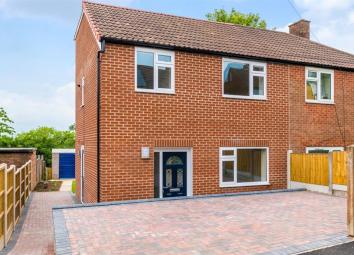Semi-detached house for sale in Leeds LS16, 3 Bedroom
Quick Summary
- Property Type:
- Semi-detached house
- Status:
- For sale
- Price
- £ 215,000
- Beds:
- 3
- County
- West Yorkshire
- Town
- Leeds
- Outcode
- LS16
- Location
- Silk Mill Avenue, Cookridge, Leeds LS16
- Marketed By:
- Hunters - Horsforth
- Posted
- 2024-04-02
- LS16 Rating:
- More Info?
- Please contact Hunters - Horsforth on 0113 427 9421 or Request Details
Property Description
There is no other property like this at this price! Welcome to this stunning, newly refurbished stylish abode… The loft extension simply adds the ‘wow’ factor, as the dormer window provides wonderful long-distance views, and this newly created master bedroom with en-suite shower room is an excellent addition, meaning this home now boasts three double bedrooms.
Located on a residential street, Horsforth train station lies only half a mile away – less than a 15-minute walk for most people. The current owner has impeccably refurbished this house, with superb attention to detail which is clear to see on inspection. Detail that you won’t see elsewhere!
This delightful home has many key features:
• Three double bedrooms
• Master en-suite
• Open plan kitchen with breakfast bar
• Two rear gardens
• Full length living room/diner with patio doors
• Garage and store
• Sleek and stylish bathroom
• Block paved driveway
• Southerly facing rear garden with lawn and patio
• Mod cons and high spec
• Chain free
This blank canvass is a turnkey home, just waiting for someone to add their personal homely touches, all the hard work has been done. The quality of finish, space (both inside and out) and sheer amount of work that has taken place mean this unique proposition won’t be around for long. Don’t miss your chance to view, call our friendly team now before it’s too late!
Living room/diner
6.10m (20' 0") x 3.15m (10' 4")
living room/diner
6.10m (20' 0") x 3.15m (10' 4")
kitchen
3.66m (12' 0") x 3.05m (10' 0")
master bedroom
4.22m (13' 10") x 3.78m (12' 5") (into eaves)
master en-suite
2.08m (6' 10") x 1.65m (5' 5")
bedroom two
3.63m (11' 11") x 3.00m (9' 10")
bedroom three
2.74m (9' 0")10 x 2.95m (9' 8")
bathroom
2.54m (8' 4") x 1.88m (6' 2")
rear garden
views
Property Location
Marketed by Hunters - Horsforth
Disclaimer Property descriptions and related information displayed on this page are marketing materials provided by Hunters - Horsforth. estateagents365.uk does not warrant or accept any responsibility for the accuracy or completeness of the property descriptions or related information provided here and they do not constitute property particulars. Please contact Hunters - Horsforth for full details and further information.


