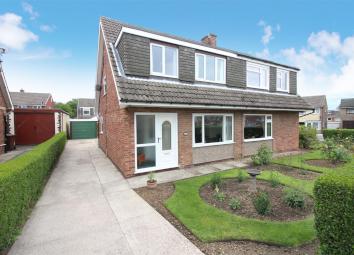Semi-detached house for sale in Leeds LS25, 3 Bedroom
Quick Summary
- Property Type:
- Semi-detached house
- Status:
- For sale
- Price
- £ 194,995
- Beds:
- 3
- Baths:
- 1
- Recepts:
- 2
- County
- West Yorkshire
- Town
- Leeds
- Outcode
- LS25
- Location
- Fosse Way, Garforth, Leeds LS25
- Marketed By:
- Emsleys
- Posted
- 2024-04-28
- LS25 Rating:
- More Info?
- Please contact Emsleys on 0113 826 7957 or Request Details
Property Description
** chalet style three bedroom semi-detached property * single garage & driveway * open plan lounge with dining area * boarded loft room * modernisation project! **
This property is a much loved family home, and has been for the past fifty years! The vendor is reluctantly moving to pastures new - which means its now looking for a new owner. Are you looking for a property to style and modernise to your own taste? Something that offers great potential? Then look to no further than this three bedroom chalet style semi-detached property!
Located within the poplar area of East Garforth, within a short distance from East Garforth train station so excellent for any commuters and the local primary school. This property offers excellent sized living accommodation, and benefits from both central heating and double-glazing, boarded loft room with velux window, together with ample driveway parking and a garage. The property has a good sized rear garden and patio seating area - so if your wanting to extend the property this is definitely a possibility (subject top planning permission and building regulations).
The accommodation briefly comprises: Entrance vestibule, lounge with gas fire and open plan dining room with sliding patio doors to the rear patio and good sized kitchen with built-in hob and oven. To the first floor, there are three bedrooms - master and second bedroom with fitted wardrobes and matching drawers, plus a family bathroom with coloured suite.
To the outside, there is a lawned garden to the front, with a sizable driveway to the side offering off road parking for a number of cars and leads to a single garage. To the rear, there is a paved patio seating area which leads to a lawned garden. Excellent home that has been well looked after, but now needs some modernisation - blank canvas to make your very own stamp on!
** Call now 24 hours a day, 7 days a week to arrange your viewing. **
Entrance Hall
Radiator, stairs to first floor landing, door to:
Lounge (3.91m x 4.04m max (12'10" x 13'3" max))
Double-glazed window to front, coal effect gas fire with stone built surround and television plinth, radiator, door to under-stairs storage cupboard.
Dining Area (3.25m x 2.67m (10'8" x 8'9"))
Radiator, double-glazed sliding patio door to garden, door to:
Kitchen (3.12m x 2.26m (10'3" x 7'5"))
Fitted with a range of base and eye level units with worktop space over with drawers, sink unit with single drainer and mixer tap, tiled splash-backs, plumbing for automatic washing machine, space for fridge/freezer, built-in electric oven, built-in four ring electric hob, double-glazed window to rear, double-glazed window to side, double-glazed rear door.
Landing
Double-glazed window to side, access to loft space with pull down metal ladder.
Loft Room
Boarded space with velux window to the rear. Houses the gas boiler.
Bathroom
Fitted with three piece coloured suite comprising panelled bath with shower over, pedestal wash hand basin and low-level WC, tiled surround, double-glazed window to rear, radiator.
Master Bedroom (3.94m x 2.46m to wardrobes (12'11" x 8'1" to wardr)
Double-glazed window to front, fitted wardrobes with hanging rail and shelving, matching dressing table and drawers, radiator.
Bedroom 2 (3.25m x 2.44m to wardrobes (10'8" x 8'0" to wardro)
Double-glazed window to rear, fitted wardrobes with hanging rail and shelving, matching dressing table and drawers.
Bedroom 3 (3.05m x 1.91m max over bulkhead (10'0" x 6'3" max)
Double-glazed window to front, radiator.
Outside
There is a lawned garden to the front of the property, with a driveway to the side offering ample off road parking that leads to the single garage. To the rear, there is a sizeable paved patio area that leads to a lawned garden with borders.
Directions
Leaving our Garforth office head south on Main Street and take the first left hand turning to Church Lane. Continue right through to the end of Church Lane and turn right at the t-Junction into Ninelands Lane and first left into Green Lane. Continue into Fairburn Drive and take the fifth turning on the left into Fosse Way where the property is situated on the right hand side of the cul-de-sac.
Property Location
Marketed by Emsleys
Disclaimer Property descriptions and related information displayed on this page are marketing materials provided by Emsleys. estateagents365.uk does not warrant or accept any responsibility for the accuracy or completeness of the property descriptions or related information provided here and they do not constitute property particulars. Please contact Emsleys for full details and further information.


