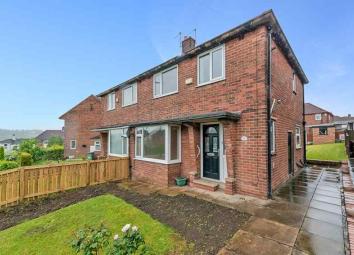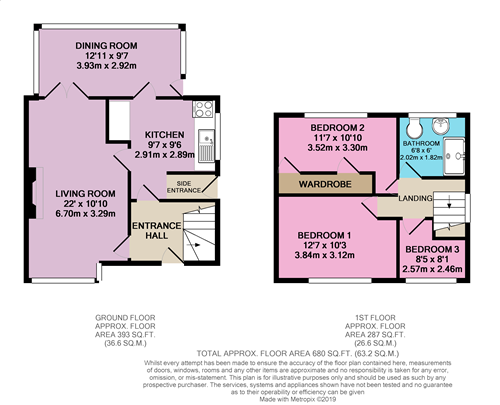Semi-detached house for sale in Leeds LS13, 3 Bedroom
Quick Summary
- Property Type:
- Semi-detached house
- Status:
- For sale
- Price
- £ 135,000
- Beds:
- 3
- Baths:
- 1
- Recepts:
- 2
- County
- West Yorkshire
- Town
- Leeds
- Outcode
- LS13
- Location
- Henconner Lane, Bramley, Leeds LS13
- Marketed By:
- EweMove Sales & Lettings - Rodley & Bramley
- Posted
- 2024-04-21
- LS13 Rating:
- More Info?
- Please contact EweMove Sales & Lettings - Rodley & Bramley on 0113 427 8624 or Request Details
Property Description
We are delighted to offer this Fantastic Three Bedroom Extended Semi to the market this year. If your're a First Time Buyer, Seller or Investor - Check it out! It will not be around for long. Set back and elevated from the main road, walking into this fabulous property will make your head turn instantly. You are welcomed with a good sized entrance hallway - A good space for the shoes, coats and other household items. The living room is quite simply huge! A wonderful space with so much potential. Especially with the extension to the rear, the possibilities are endless. The kitchen is a real handy size with a large range of wall and base units. The extended dining room/sun room is a great addition giving you plenty of options to do what you like with the layout of the property. Stairs lead to the first floor landing where you have two double bedrooms, a good sized bathroom and handy third bedroom to suit your needs.
The front, side and rear gardens are a great space. To the front you have a lawn set back and elevated from the roadside. There are bedding plants, small conifers and a fence down the side with a paved area under the bay window and leading you round the house to the side garden and rear. There is a side access door along the paved side garden with access to an internal storage cupboard. There is also an access door through to the extension. The rear garden is the selling point. You have a good sized lawn, decked area and storage unit. It`s an all round garden to sit back, relax, have fun and soak up the sun.
Situated in the popular area of LS13, we know this property will not be around for long. To start things off, a 3 minute walk down the hill leads you towards a local post office, petrol station, mini super market, Greg's, Subway and McDonald's. A perfect location if you are looking for a quick fix lunch or to pick up some items. Just passed this development takes you onto the ring road. 2 /3 minutes on this road and you have access to all motorways, again another short drive into Leeds City centre or White-rose Shopping centre. Starting from the house, if you walk up the hill, another short walk would lead you up to the new Aldi and Bramley shopping centre filled with a large Tesco's, post office, hair/beauty salons, charity shops and plenty of other amenities. You are also not far from the Bramley train station.
To summarise, the location for getting around Leeds and into neighbouring towns is fantastic. Not forgetting 2 local primary schools down the road and you are also in close proximity with 2 outstanding upper schools.
This property includes:
- Entrance Hall
The entrance door is to the front elevation. On entering you have a good sized hallway with a door leading to the living area, kitchen or steps to the first floor landing. Decorated in neutral colours and a handy under stairs storage cupboard, this is a very handy space for your coats, shoes and other household items. - Living Room
6.7m x 3.29m (22 sqm) - 21' 11" x 10' 9" (237 sqft)
The living room is gifted with space! There is a bay window to the front elevation providing plenty of natural light. With the extension being an additional sitting room/dining room - You have the entirety of the living room to do as you please. Within the room there is a gas central heating radiator, gas fire with traditional fireplace, tv/broadband point, French doors through to extended diner and access through to the kitchen. The room has been decorated and carpeted in neutral colours. - Kitchen
2.91m x 2.89m (8.4 sqm) - 9' 6" x 9' 5" (90 sqft)
A good sized fitted kitchen with a range of wall and base units. Decorated in neutral colours and tiled flooring, the kitchen consists of; Stainless steel sink with drainer and mixer tap, additional work tops surrounding kitchen, space for oven, fridge/freezer and access through to the entrance hallway or living room. Lots of potential to oven up the kitchen subject to planning. - Dining Room
2.92m x 3.93m (11.4 sqm) - 9' 6" x 12' 10" (123 sqft)
The extended diner/sun room is a fantastic addition to the property. Surrounded by double glazed windows and 2x velux windows, this room is filled with natural light. Laminate flooring has been installed, walls have been tastefully decorated and mounted wall lights installed for that lovely finish. The extension can be versatile to fit your needs. Whether it`s a diner, sun room or an additional warm & cosy space - The possibilities are endless! This room can be accessed from the living room via patio doors or side garden through a UPVC access door. - First Floor Landing
Good sized landing. Double glazed window to side elevation. Decorated in neutral colours and carpeted. Doors leading to bedroom 1,2 3 and the bathroom. - Bedroom 1
3.12m x 3.84m (11.9 sqm) - 10' 2" x 12' 7" (128 sqft)
Great sized master bedroom to the front elevation. Double glazed window letting in lots of natural light and a gas central heating radiator to the side. The bedroom is decorated in neutral colours, carpets and requires some modernisation. - Bedroom 2
3.5m x 3.32m (11.6 sqm) - 11' 5" x 10' 10" (125 sqft)
The second bedroom is a great sized double. Located at the rear of the property, there is a double glazed window overlooking the fabulous rear garden. There is a gas central heating radiator and plenty of build in storage to fit your every day needs. The room is decorated and carpeted in neutral decor. - Bedroom 3
2.57m x 2.46m (6.3 sqm) - 8' 5" x 8' (68 sqft)
The 3rd bedroom is a handy space. Although it can fit a single, this space would be ideal for an office/study, walk in wardrobe or a children's bedroom. There is a gas central heating radiator to the side and double glazed window to the front. This room is decorated in neutral colours and carpeted. The boiler is also located in this room. - Bathroom
2.2m x 1.89m (4.1 sqm) - 7' 2" x 6' 2" (44 sqft)
Part tiled traditional bathroom consisting of a low flush wc, round sink with mixer tap and a walk in shower cubicle with electric shower. There is a misted double glazed window to the rear elevation and towel radiator. - Front Gardens
The gardens to this property are one of the top selling points. The front garden is set back off the road with steps leading up to the front door. You are gifted with a lovely cut lawn, bedding plants, conifers at the bottom and a fence running down the left of the property. There is a paved area under the bay window which takes you around the side of the house and to the rear. At the side garden you have a handy outhouse for garden utensils, bikes, prams and much much more. - Rear Garden
The rear garden is amazing. Even with an extended diner/conservatory you are still blessed with plenty of outdoor space. The majority of the rear garden is a fresh cut lawn. To the corner of the rear is a decked area which is perfect for the summer sun, outside lunches and most importantly bbq's - having the size and space to host is always a bonus. To the other side of the rear garden is a brick built storage unit - Another great space for storage.
Please note, all dimensions are approximate / maximums and should not be relied upon for the purposes of floor coverings.
Additional Information:
Marketed by EweMove Sales & Lettings (Bramley) - Property Reference 24106
Property Location
Marketed by EweMove Sales & Lettings - Rodley & Bramley
Disclaimer Property descriptions and related information displayed on this page are marketing materials provided by EweMove Sales & Lettings - Rodley & Bramley. estateagents365.uk does not warrant or accept any responsibility for the accuracy or completeness of the property descriptions or related information provided here and they do not constitute property particulars. Please contact EweMove Sales & Lettings - Rodley & Bramley for full details and further information.


