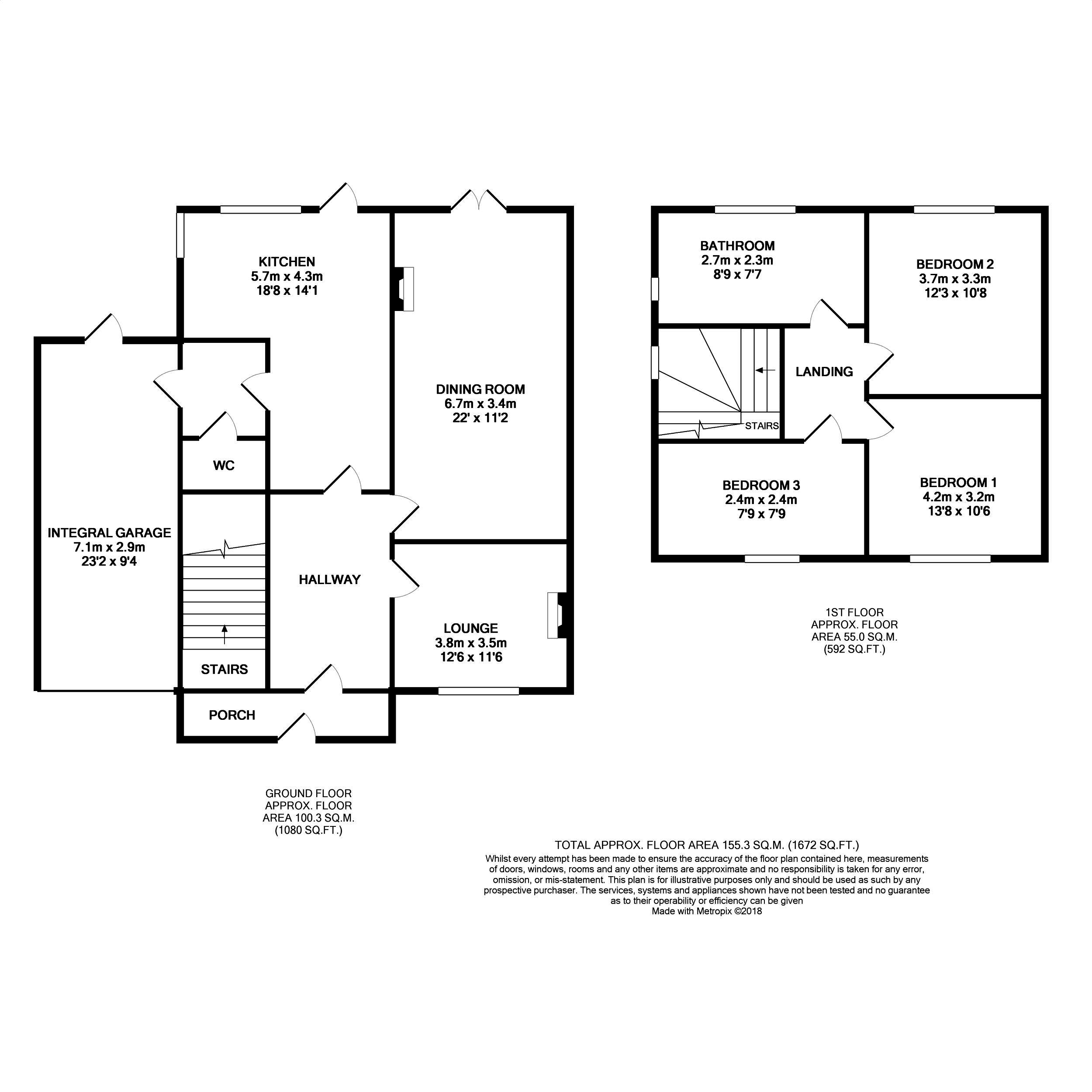Semi-detached house for sale in Leeds LS6, 3 Bedroom
Quick Summary
- Property Type:
- Semi-detached house
- Status:
- For sale
- Price
- £ 280,000
- Beds:
- 3
- Baths:
- 1
- Recepts:
- 2
- County
- West Yorkshire
- Town
- Leeds
- Outcode
- LS6
- Location
- Becketts Park Drive, Headingley, Leeds LS6
- Marketed By:
- Watts & Co
- Posted
- 2018-09-19
- LS6 Rating:
- More Info?
- Please contact Watts & Co on 0113 427 0254 or Request Details
Property Description
Description ***open day strictly by appointment on Saturday 18th August 11AM-12PM***
Watts & Co are proud to welcome to the market this substantial family home in the sought after location of headingley. The property benefits from three bedrooms (two double), a house bathroom, a separate WC, two reception rooms, plenty of natural light throughout, a good size kitchen, a driveway leading to the garage, garden to the front and a large garden to the rear. The house is situated on a cul de sac and is chain free. The property does require modernisation throughout but has bags of potential. It is perfectly located for a commuter and is also within close proximity to both leeds and headingley. This property would make a fantastic family home so we highly recommend a viewing to appreciate the accommodation on offer.
Hallway The hallway briefly comprises of a porch area, understairs storage space and GCH radiator.
Lounge 11' 5" x 12' 6" (3.50m x 3.82m) The lounge briefly comprises of an electric fireplace, GCH radiator and double glazed window.
Dining room 21' 11" x 11' 1" (6.70m x 3.40m) The spacious dining area briefly comprises of an electric fire, service hatch, gas central heating radiator and double glazed French doors leading to the rear garden.
Kitchen 18' 8" x 14' 0" (5.69m x 4.28m) The kitchen area includes plenty of cupboard space, space for a cooker, fridge, freezer and washing machine, double glazed windows and a door leading to the rear garden. There is also access to the integrated garage and separate W.C and wash basin.
Bedroom 1 13' 8" x 10' 5" (4.17m x 3.19m) The master bedroom briefly comprises of fitted wardrobes, GCH radiator and double glazed window.
Bedroom 2 12' 3" x 10' 8" (3.74m x 3.26m) Bedroom 2 briefly comprises of fitted wardrobes, a double glazed window and GCH radiator.
Bedroom 3 7' 8" x 7' 8" (2.36m x 2.36m) Bedroom 3 briefly comprises of built-in cupboard space, double glazed window and GCH radiator.
Bathroom 8' 8" x 7' 7" (2.66m x 2.32m) The bathroom includes a shower cubicle, bath, wash basin, WC, GCH radiator and double glazed windows.
Outside To the front of the property is a driveway for multiple cars which leads to a large garage. The garage benefits from power and lighting and a door leading out to the rear garden.
Property Location
Marketed by Watts & Co
Disclaimer Property descriptions and related information displayed on this page are marketing materials provided by Watts & Co. estateagents365.uk does not warrant or accept any responsibility for the accuracy or completeness of the property descriptions or related information provided here and they do not constitute property particulars. Please contact Watts & Co for full details and further information.


