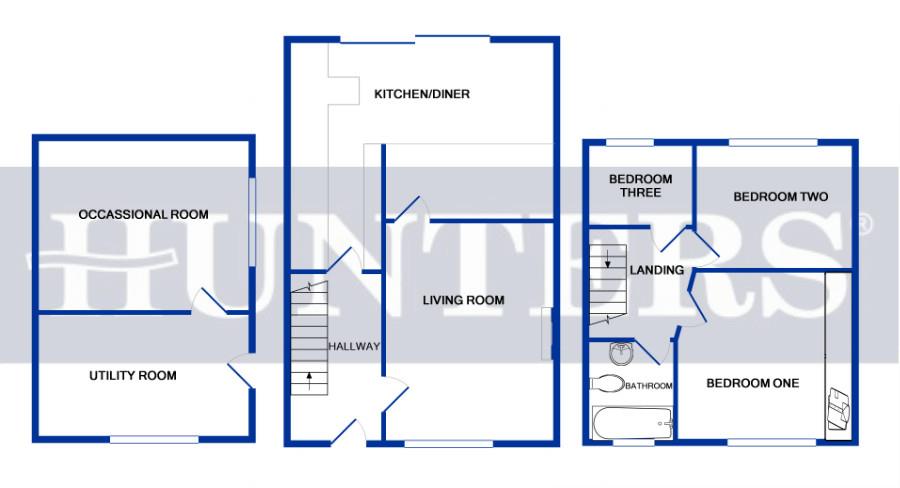Semi-detached house for sale in Leeds LS27, 3 Bedroom
Quick Summary
- Property Type:
- Semi-detached house
- Status:
- For sale
- Price
- £ 240,000
- Beds:
- 3
- County
- West Yorkshire
- Town
- Leeds
- Outcode
- LS27
- Location
- Highfield Close, Gildersome, Leeds LS27
- Marketed By:
- Hunters - Pudsey
- Posted
- 2018-11-20
- LS27 Rating:
- More Info?
- Please contact Hunters - Pudsey on 0113 427 0277 or Request Details
Property Description
Hunters are thrilled to offer to market this three bedroom semi-detached property. This property is situated in a popular residential area close to local amenities, ofstead outstanding schools and has great links to both leeds and bradford.
On the ground floor via the front hallway is the living room, this room is fantastic in size and has a large window which floods the room with natural light. Following on from the living room is the heavily extended kitchen/diner. This room really is the heart of the house and would be great for entertaining friends and family. This room is also used as a reception room. The kitchen has ample wall and base units and integrated units throughout. There are bi-folding doors which lead to the beautiful rear garden.
On the first floor there are two double bedrooms and one good size single bedroom. The master bedroom is a great size and has fitted wardobes. The second bedroom again, has fitted wardrobes and is a good size double room. The thrid bedroom is a brilliant size and has fitted wardrobes. The house bathroom is a white three-piece suite and has a jaccuzi bath. The loft is fully boarded out, with a sky light. This room would be perfect for storage or an occasional room.
Externally the property boasts both front and rear gardens. The front garden is used as a driveway for off street parking and is beautifully block paved. The rear garden has a lovely patio area which would be great for a glass of vino after a hard day’s work! The property has a garage which has been converted to a utility room and an extra room which could be used as a bedroom, with full central heating installed throughout this could be perfect for a loved one. Viewing is highly recommended before it is gone!
Living room
5.82m (19' 1") x 3.66m (12' 0")
kitchen /diner
5.49m (18' 0")x 5.36m (17' 7")
master bedroom
4.29m (14' 1") x 3.66m (12' 0")
bedroom two
3.89m (12' 9") x 2.92m (9' 7")
bedroom three
2.57m (8' 5") x 2.54m (8' 4")
bathroom WC
2.74m (9' 0")x 1.75m (5' 9")
converted garage with utility room and office
converted garage with utility room and office
rear garden
rear external
Property Location
Marketed by Hunters - Pudsey
Disclaimer Property descriptions and related information displayed on this page are marketing materials provided by Hunters - Pudsey. estateagents365.uk does not warrant or accept any responsibility for the accuracy or completeness of the property descriptions or related information provided here and they do not constitute property particulars. Please contact Hunters - Pudsey for full details and further information.


