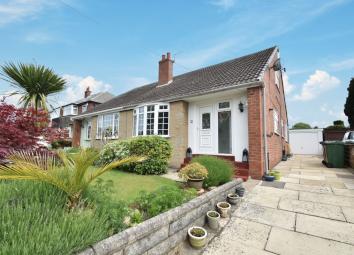Semi-detached house for sale in Leeds LS25, 3 Bedroom
Quick Summary
- Property Type:
- Semi-detached house
- Status:
- For sale
- Price
- £ 240,000
- Beds:
- 3
- Baths:
- 1
- Recepts:
- 1
- County
- West Yorkshire
- Town
- Leeds
- Outcode
- LS25
- Location
- Springbank Crescent, Garforth, Leeds LS25
- Marketed By:
- Tudor Sales & Lettings Ltd.
- Posted
- 2023-09-03
- LS25 Rating:
- More Info?
- Please contact Tudor Sales & Lettings Ltd. on 0113 427 9064 or Request Details
Property Description
A deceptively spacious three bedroom semi detached dormer style bungalow positioned on Springbank Crescent in the sought after Town of Garforth. Presented to a high standard throughout and offering well proportioned rooms the property comprises in brief: - entrance hall, lounge, bedroom, bathroom and a kitchen diner. First floor: - two bedrooms and a attic room currently used for storage but can be easily converted into a 4th bedroom. Benefits from double glazing and gas central heating. Well tendered gardens to both front and rear. Driveway to side provides off road parking which leads to detached garage. Ideal for daily commuting with Garforth Train Station and the National Motorway Network within easy reach. Call Tudor Sales & Lettings today for more information or to arrange a viewing.
Kitchen / Diner 19.69' x 13.25' (6m x 4.04m)
Fitted with a range of wall and base units. Laminated worktops. Sink with tap. Free standing cooker with extractor over. Tiled splashback. Coving to ceiling. Laminated flooring. Double glazed window. Double glazed French doors and a separate door open to rear garden.
Living Room 20.34' x 10.53' (6.20m x 3.21m)
Double glazed bay window to front. Feature fireplace with electric stove, marble hearth and back panel. Laminated flooring. Central heating radiator. Wall lights. Coving to ceiling.
Shower Room 7.35' x 5.58' (2.24m x 1.70m)
Shower cubicle. Fitted vanity unit. Back to wall wc. Tiled flooring and walls. Chrome heated towel rail. Coving to ceiling. Double glazed window.
Bedroom 3 11.22' x 8.73' (3.42m x 2.66m)
Fitted wardrobes and with storage above and bedside tables. Laminated flooring. Central heating radiator. Coving to ceiling. Double glazed window.
Bedroom 1 18.04' x 10.43' (5.50m x 3.18m)
Three fitted wardrobes with drawers. Laminated flooring. Two central heating radiators. Dual aspect double glazed windows to rear.
Bedroom 2 12.96' x 10.93' (3.95m x 3.33m)
Fitted wardrobe. Dressing area to alcove. Laminated flooring. Central heating radiator. Coving to ceiling. Double glazed window.
External
Well tendured gardens to both front and rear. Driveway to side provides off road parking which leads to detached gardage.
Property Location
Marketed by Tudor Sales & Lettings Ltd.
Disclaimer Property descriptions and related information displayed on this page are marketing materials provided by Tudor Sales & Lettings Ltd.. estateagents365.uk does not warrant or accept any responsibility for the accuracy or completeness of the property descriptions or related information provided here and they do not constitute property particulars. Please contact Tudor Sales & Lettings Ltd. for full details and further information.


