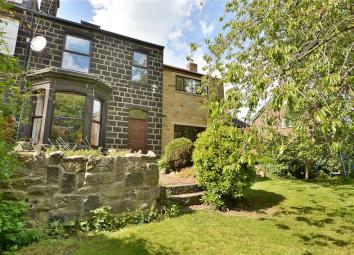Semi-detached house for sale in Leeds LS18, 5 Bedroom
Quick Summary
- Property Type:
- Semi-detached house
- Status:
- For sale
- Price
- £ 599,950
- Beds:
- 5
- Baths:
- 2
- Recepts:
- 2
- County
- West Yorkshire
- Town
- Leeds
- Outcode
- LS18
- Location
- River View, Horsforth, Leeds, West Yorkshire LS18
- Marketed By:
- Manning Stainton - Horsforth
- Posted
- 2024-04-25
- LS18 Rating:
- More Info?
- Please contact Manning Stainton - Horsforth on 0113 482 9695 or Request Details
Property Description
Tucked away in the heart of Horsforth, enjoying this extremely private position, yet minutes from the extensive amenities on Town Street, is this exceptional five bedroom double storey extended semi detached residence. The original house dates back to the late 1800's and is a really great family home occupying this fantastic gated plot with large lawned and woodland gardens.
The property which has double glazing and a gas central heating system, is accessed into a spacious hallway with the original entrance door, solid wood floor, the original coving and stair case to the first floor. To the front is a beautiful bay windowed sitting room overlooking the private gardens, the original ceiling cornice and coving, cast iron Living Flame gas fire with the original fireplace and exposed brickwork. Also to the front is an impressive extended dual aspect family room of truly excellent proportions with solid wood floor, cast iron wood burning stove recessed into the brick fireplace and a private outlook over the gardens. To the rear is the open plan dining kitchen with a range of base units, ceramic tiling, plumbing for an automatic washing machine, recessed stone fireplace, the original Yorkshire stone floor and access to the cellar. Leading off the kitchen is the rear porch, a useful storage space.
To the first floor is bedroom one, a good size double room to the front with solid oak floor, built in wardrobe and cast iron fireplace. Bedroom two is a further spacious double room to the rear with solid oak floor, the original cast iron fireplace and built in wardrobes. There are two further extended double bedrooms with solid oak floors and ceiling inset spotlighting. The family bathroom has a three piece suite with the original cast iron roll top bath ceramic tiling and stripped wood floor.
To the second floor is bedroom five, a fantastic double bedroom with exposed beams and Velux skylights. There is the added advantage of an ensuite shower room with a three piece suite, ceramic tiling, and ceiling inset spotlighting.
Outside, the property is approached from the rear with double opening gates leading on to a generous driveway with ample car parking. The driveway leads to a larger style garage with pitched roof, the central heating boiler and pedestrian access to the garden. A particular feature of this family home are the superb lawned gardens, enjoying a great deal of privacy with mature borders, paved patio and secret woodland garden with lots of potential!
The property is within easy reach of a wide range of excellent amenities including good schools, Horsforth park, the extensive amenities on Town Street, Horsforth station, local bars and restaurants.
Property Location
Marketed by Manning Stainton - Horsforth
Disclaimer Property descriptions and related information displayed on this page are marketing materials provided by Manning Stainton - Horsforth. estateagents365.uk does not warrant or accept any responsibility for the accuracy or completeness of the property descriptions or related information provided here and they do not constitute property particulars. Please contact Manning Stainton - Horsforth for full details and further information.


