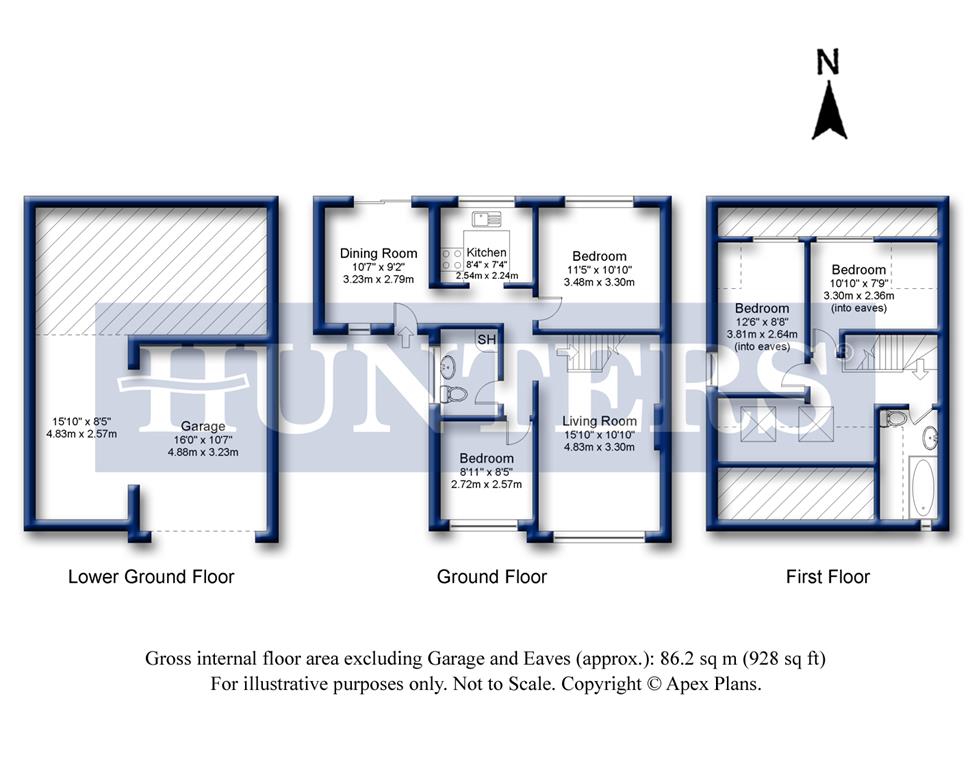Semi-detached house for sale in Leeds LS18, 4 Bedroom
Quick Summary
- Property Type:
- Semi-detached house
- Status:
- For sale
- Price
- £ 275,000
- Beds:
- 4
- County
- West Yorkshire
- Town
- Leeds
- Outcode
- LS18
- Location
- Knoll Wood Park, Horsforth LS18
- Marketed By:
- Hunters - Horsforth
- Posted
- 2024-04-25
- LS18 Rating:
- More Info?
- Please contact Hunters - Horsforth on 0113 427 9421 or Request Details
Property Description
No upward chain! An interesting four bedroom semi-detached home with a particularly spacious garage/workshop beneath located in popular of Horsforth. If you’re looking for a spacious home, a good sized garden and an opportunity to put your own stamp on somewhere this could be the home for you! The property is centrally located just off Outwood Lane, within easy access to Horsforth’s vibrant New Road Side and Town Street, which are awash with cafes, bars and shops. Perfect for families this home is located within popular school catchment areas.
Situated just off the Ring Road, and just a short distance from the newly opened Kirkstall Forge, transport links make commuting to Leeds and beyond very accessible, with Leeds Bradford airport also a short distance away.
Some of this home’s wonderful features include:
• Spacious, light and airy living room.
• Separate kitchen with good range of eye and base level units.
• Dining room with sliding doors accessing the delightful rear garden.
• Two well-proportioned bedrooms and shower room to the first floor.
• Two further good sized bedrooms to the second floor and bathroom.
• Great landing space which could be used as a study or reading area.
• Stunning far reaching views due to the elevated position.
• Really useful garage/store to the lower ground floor- with further development could be integrated to the house and create further living space/ home office or perhaps a gym…the possibilities are endless.
• Off street parking to the front of the property.
• Beautiful mature rear garden, fully enclosed for privacy and security, with greenhouse and vegetable patch.
• A blank canvas to make your own and currently undergoing neutral re-decoration throughout.
With so much on offer inside and out and a great location don’t hesitate to call and book your viewing today!
Living room
4.83m (15' 10") x 3.30m (10' 10")
dining room
3.23m (10' 7") x 2.79m (9' 2")
see front image
kitchen
2.54m (8' 4") x 2.24m (7' 4")
bedroom one
3.48m (11' 5") x 3.30m (10' 10")
image to follow
bedroom two
2.72m (8' 11") x 2.57m (8' 5")
shower room
2.01m (6' 7") x 1.60m (5' 3")
bedroom three
3.81m (12' 6") x 2.64m (8' 8") (into eaves)
bedroom four
3.30m (10' 10") x 2.36m (7' 9")(into eaves)
bathroom
3.10m (10' 2") x 1.40m (4' 7")
Property Location
Marketed by Hunters - Horsforth
Disclaimer Property descriptions and related information displayed on this page are marketing materials provided by Hunters - Horsforth. estateagents365.uk does not warrant or accept any responsibility for the accuracy or completeness of the property descriptions or related information provided here and they do not constitute property particulars. Please contact Hunters - Horsforth for full details and further information.


