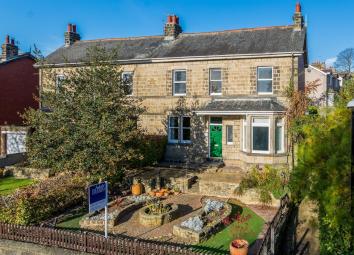Semi-detached house for sale in Leeds LS18, 3 Bedroom
Quick Summary
- Property Type:
- Semi-detached house
- Status:
- For sale
- Price
- £ 425,000
- Beds:
- 3
- Baths:
- 2
- Recepts:
- 2
- County
- West Yorkshire
- Town
- Leeds
- Outcode
- LS18
- Location
- Newlaithes Road, Horsforth, Leeds LS18
- Marketed By:
- Adair Paxton LLP
- Posted
- 2024-04-04
- LS18 Rating:
- More Info?
- Please contact Adair Paxton LLP on 0113 482 9578 or Request Details
Property Description
***beautiful edwardian villa*** Boasting spacious accommodation throughout, this delightful property simply must be viewed to be appreciated. Situated in a most convenient location, close to excellent schools, amenities and transport links, properties like this are rarely available. The property benefits from many character features, including high ceilings, deep skirtings, picture rails, ceiling cornices and pine doors. To the ground floor, the property briefly comprises: Superb entrance hall, through sitting room with a double aspect, spacious dining room, fitted kitchen and guest cloakroom. To the first floor there are three good sized bedrooms, a study and the house bathroom. Externally the property sits on a good sized corner plot and has gardens to three sides with a driveway to the rear.
Ground Floor
Entrance Hall
A spacious and welcoming hallway accessed via front entrance door with window to the side. Stairs to first floor. Ceiling coving, deep skirtings and dado rail. Pine doors to ground floor rooms. Useful storage cupboard. Rear entrance door. Gas central heating radiator.
Sitting Room (4.60m x 3.66m (15'1 x 12'0))
A good size through lounge with bay window to the front and door out to the rear garden. Superb feature fireplace to chimney breast. Deep cornicing and skirtings. Picture rail. Two gas central heating radiators.
Dining Room (4.60m x 3.76m (15'1 x 12'4))
A good sized second reception room with windows to the front. Pine fireplace to the chimney breast. Deep cornicing and skirtings. Stripped floorboards. Gas central heating radiator.
Kitchen (4.17m x 2.31m (13'8 x 7'7))
Fitted with a range of wall, base and drawer units with work surfaces over. 1 1/2 bowl sink and drainer with mixer tap. Eye level integrated oven and gas hob with extractor hood over. Tiled splashbacks. Wall mounted combination boiler. Plumbing for washing machine and dishwasher. Window to rear. Tiled floor.
Guest Cloakroom
Fitted with a two piece suite comprising WC and wash hand basin. Window to side and rear.
First Floor
Landing
Pine doors to all first floor rooms.
Master Bedroom (4.60m x 3.76m (15'1 x 12'4))
A fabulous sized master bedroom with window to the front offering long distance views. Feature cast iron fireplace to chimney breast. Coving to ceiling.
Bedroom Two (3.66m x 4.60m (12'0 x 15'1))
A very spacious second bedroom with window to the front offering pleasant long distance views. Coving to ceiling. Gas central heating radiator.
Bedroom Three (3.10m x 2.39m (10'2 x 7'10))
A good sized third bedroom with window to the rear overlooking the garden. Gas central heating radiator.
Bathroom
Fitted with a three piece white suite comprising bath with shower over, WC and wash hand basin, Window to the rear. Gas central heating radiator.
Study (1.80m x 1.70m (5'11 x 5'7))
Window to the front offering a pleasant outlook.
Outside The Property
Set on a generous corner plot with gardens to three sides. To the front of the property there is an attractive landscaped garden with raised beds and a mini golf/putting green. To the side of the property there are two storage sheds. The rear garden is superb and boasts a block paved driveway providing off street parking. A patio accessed from the rear of the house leads to a lawned garden, vegetable plots and a further patio area, all with planted shrubbery borders. The gardens are fully enclosed with a pedestrian gate to the front and double gates to the rear.
Location
This is a prime residential location, close to excellent local schools. This property is ideally situated for all of the amenities on offer in Horsforth, including restaurants, bars, shops, supermarket, parks, banks etc. For commuters the A65 and The Ring Road are both nearby and provide good road links for Leeds, Bradford and Harrogate. Horsforth Train station provides good links to Leeds, York & Harrogate and Kirkstall Forge Station is located just down the A65.
Property Location
Marketed by Adair Paxton LLP
Disclaimer Property descriptions and related information displayed on this page are marketing materials provided by Adair Paxton LLP. estateagents365.uk does not warrant or accept any responsibility for the accuracy or completeness of the property descriptions or related information provided here and they do not constitute property particulars. Please contact Adair Paxton LLP for full details and further information.


