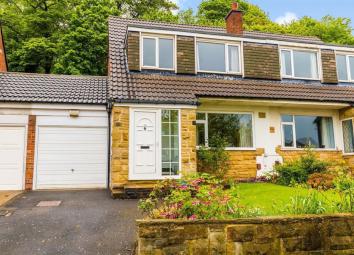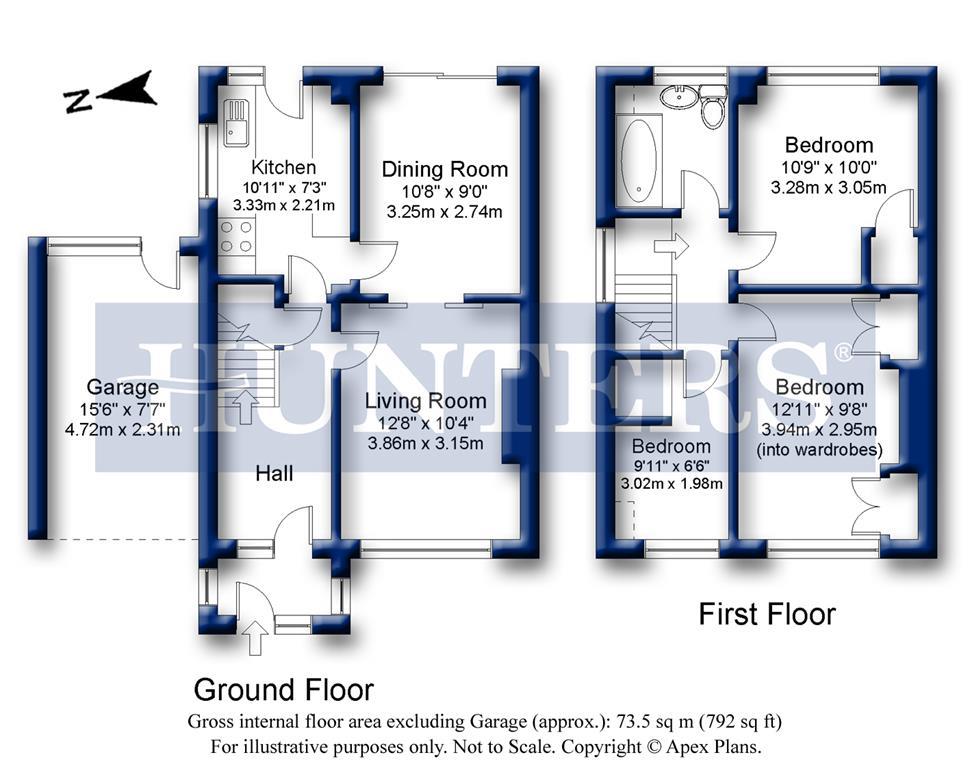Semi-detached house for sale in Leeds LS18, 3 Bedroom
Quick Summary
- Property Type:
- Semi-detached house
- Status:
- For sale
- Price
- £ 280,000
- Beds:
- 3
- County
- West Yorkshire
- Town
- Leeds
- Outcode
- LS18
- Location
- West End Drive, Horsforth LS18
- Marketed By:
- Hunters - Horsforth
- Posted
- 2024-05-23
- LS18 Rating:
- More Info?
- Please contact Hunters - Horsforth on 0113 427 9421 or Request Details
Property Description
This three-bedroom, semi-detached home lies within extremely popular school catchment areas and close by to Horsforth Hall Park. Bustling Town Street and Horsforth’s vibrant New Road Side area, are awash with cafes, bars and shops, and are conveniently located just over half a mile away.
The rear tiered garden has been recently upgraded and overlooks Hunger Hills Woods. The garden offers a little oasis for a family and friends get together and from the top patio there are some lovely views, overall providing a lovely area to relax in.
The family friendly neighbourhood provides the opportunity for a more peaceful way of life, especially with the woods and lovely walks literally on your doorstep, yet all Horsforth has to offer is only a short walk away for most, providing a sought-after lifestyle in a sought-after location.
There are many features on offer:
• Three bedrooms
• Potential to create open plan living
• Driveway and garage
• Entrance porch
• Potential to extend/convert loft space
• Low maintenance garden
• Woodland views to rear
• Horsforth ‘hot spot’ location
• Chain free
This delightful home, will, in our opinion, make a fantastic family home! The location itself will appeal to many a buyer, and the property offers the opportunity to really make your own by modernising in parts (if so desired) and/or the options to extend (subject to permissions). For these reasons alone, it won’t be around for long, so book your viewing before it’s too late!
Living room
3.86m (12' 8") x 3.15m (10' 4")
dining room
3.25m (10' 8") x 2.74m (9' 0")
kitchen
3.33m (10' 11") x 2.21m (7' 3")
bedroom one
3.94m (12' 11") x 2.95m (9' 8")
bedroom two
3.28m (10' 9") x 3.05m (10' 0")
bedroom three
3.02m (9' 11") x 1.98m (6' 6")
bathroom
2.18m (7' 2") x 1.93m (6' 4")
Property Location
Marketed by Hunters - Horsforth
Disclaimer Property descriptions and related information displayed on this page are marketing materials provided by Hunters - Horsforth. estateagents365.uk does not warrant or accept any responsibility for the accuracy or completeness of the property descriptions or related information provided here and they do not constitute property particulars. Please contact Hunters - Horsforth for full details and further information.


