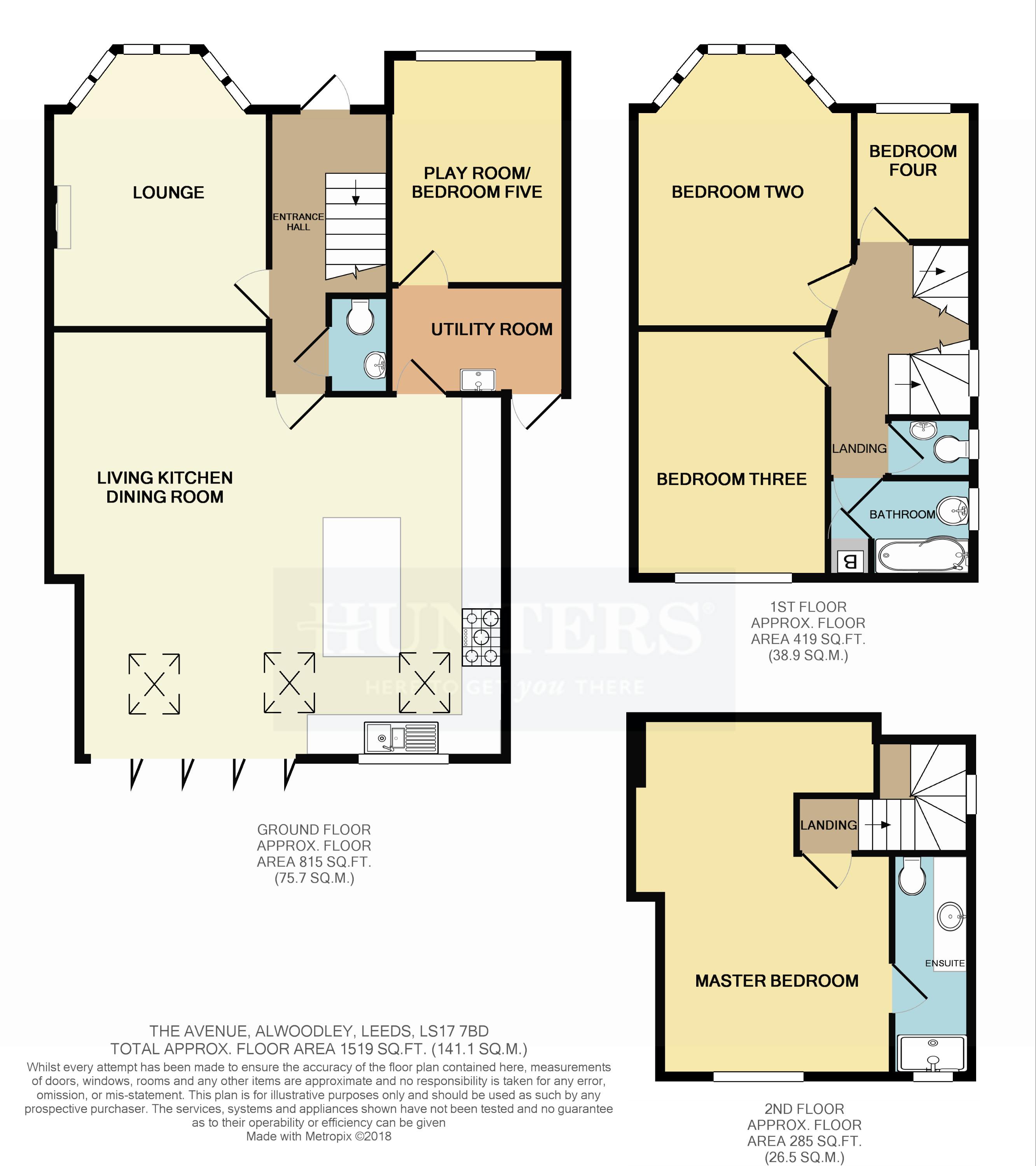Semi-detached house for sale in Leeds LS17, 4 Bedroom
Quick Summary
- Property Type:
- Semi-detached house
- Status:
- For sale
- Price
- £ 400,000
- Beds:
- 4
- County
- West Yorkshire
- Town
- Leeds
- Outcode
- LS17
- Location
- The Avenue, Alwoodley, Leeds LS17
- Marketed By:
- Hunters - North Leeds
- Posted
- 2019-01-07
- LS17 Rating:
- More Info?
- Please contact Hunters - North Leeds on 0113 427 0324 or Request Details
Property Description
There is A reserve on this property - superbly extended semi-detached property – exquisite open plan kitchen living dining room – four/ five bedrooms – two bathrooms – downstairs W/C – utility room – gardens front and rear – driveway – alwoodley village
A magnificently extended four/five bedroom semi-detached located within easy distance of the best that Alwoodley has to offer. The property is ideal for those looking for more space, with well thought out and creative additions that make this house a superb family home. Local to good and outstanding primary and secondary schools, it has great local amenities close by including Alwoodley Village Green, playgrounds, wooded areas, nature trails, shops, restaurants, cafes and transport links to name some. There are gardens front and rear, patio and a driveway to the exterior. Internally it briefly comprises; entrance hall, downstairs w/c, lounge, living kitchen dining room, utility room and an occasional bedroom/ playroom on the ground floor. On the first floor, there are two double bedrooms, house bathroom, separate w/c, landing and further smaller bedroom. On the second floor is the master bedroom, ensuite shower room and landing. Energy rating - tbc
entrance hall
4.34m (14' 3") (max) - 1.78m (5' 10") (max)
Stairs to upper level, under stairs storage, radiator, engineered solid oak flooring and downstairs w/c.
Downstairs W/C
1.22m (4' 0")- 0.91m (3' 0")
Wash hand basin, engineered solid oak flooring and w/c.
Lounge
3.30m (10' 10") (max) - 3.30m (10' 10") (max)
Bay window with views onto the front garden, engineered solid oak flooring and radiators.
Living kitchen dining room
7.09m (23' 3") (max) - 6.30m (20' 8") (max)
kitchen
Bespoke built to order German kitchen with superbly designed space saving storage options including highly engineered carousel shelving, soft closing panty unit and discreet additional drawers. Composite double sink with drainer, integrated double oven, integrated microwave, integrated dish washer, gas hob with extractor over and a range of wall and base units with Granite work surfaces over and stylish tiled splash back behind. Island with Marble breakfast bar over.
Living dining room
Bi folding doors to rear garden patio, velux windows, engineered solid oak flooring and radiators.
Utility room
2.59m (8' 6") - 1.57m (5' 2")
Door to side of the property, wash hand basin and plumbing for a washing machine.
Play room/bedroom five
3.51m (11' 6") - 2.59m (8' 6")
A multi purpose room, currently in use as a bedroom. Loft storage over.
1st floor landing
3.23m (10' 7") (max) - 2.29m (7' 6") (max)
Stairs to all levels.
Bedroom two
3.30m (10' 10") (max) - 3.30m (10' 10") (max)
Bay window overlooking the front gardens and radiator.
Bedroom three
3.66m (12' 0")- 3.00m (9' 10")
Radiator.
Bedroom four
2.03m (6' 8") - 1.88m (6' 2")
Radiator.
House bathroom
2.29m (7' 6") - 1.52m (5' 0")
Panel bath with shower over, wash hand basin, part tiled walls, tiled floor and built in storage housing the boiler.
Separate W/C
1.45m (4' 9") - 0.91m (3' 0")
Tiled floor, wash hand basin and w/c.
2nd floor landing
2.90m (9' 6") (max) - 1.45m (4' 9") (max)
Stairs to lower level.
Master bedroom
5.49m (18' 0")(max) - 3.96m (13' 0")(max)
Built in storage, views of the rear garden, radiator and ensuite shower room.
Ensuite shower room
3.40m (11' 2") - 1.22m (4' 0")
Sink with storage under, tiled walls and floor, tiled shower cubicle with glass surround, heated towel rail and w/c.
Front garden
Grassed area with reinforced mesh under to allow parking for an additional car, trees, shrubs, flowerbeds and plants.
Driveway
Resin driveway with hard standing and walk way to the front door.
Rear garden
Mainly grassed with mature plants and flower beds, patio area to the rear of the property, walkway to the side, trees and hedges.
Property Location
Marketed by Hunters - North Leeds
Disclaimer Property descriptions and related information displayed on this page are marketing materials provided by Hunters - North Leeds. estateagents365.uk does not warrant or accept any responsibility for the accuracy or completeness of the property descriptions or related information provided here and they do not constitute property particulars. Please contact Hunters - North Leeds for full details and further information.


