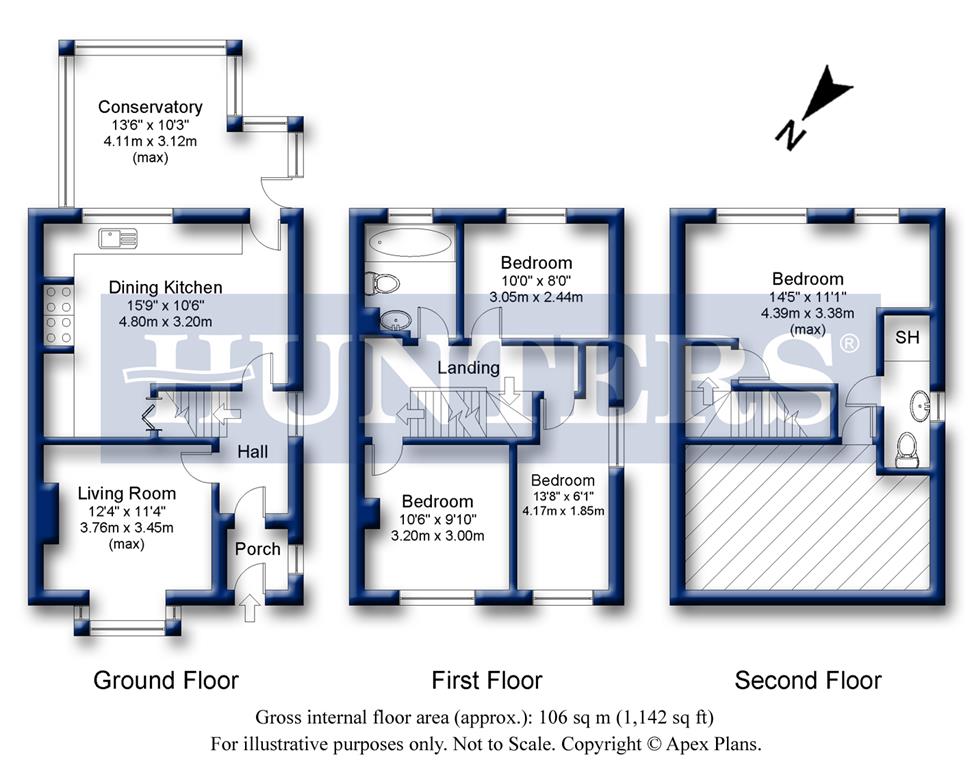Semi-detached house for sale in Leeds LS16, 4 Bedroom
Quick Summary
- Property Type:
- Semi-detached house
- Status:
- For sale
- Price
- £ 335,000
- Beds:
- 4
- County
- West Yorkshire
- Town
- Leeds
- Outcode
- LS16
- Location
- Hillcrest Rise, Cookridge LS16
- Marketed By:
- Hunters - Horsforth
- Posted
- 2024-05-05
- LS16 Rating:
- More Info?
- Please contact Hunters - Horsforth on 0113 427 9421 or Request Details
Property Description
An outstanding four bedroom semi-detached home with extensive gardens situated on one of the most sought after addresses in Cookridge.
Cookridge is a suburb of North-West Leeds, and has many nearby amenities including some great shops, restaurants and bars! Being close to Cookridge Hall, Hillcrest Rise is perfect for people who enjoy golf, swimming and relaxation alike! If you're looking for a good school or something with great travel links then welcome home! You will also find Golden Acre Park nearby which is ideal for those weekend walks with the family.
This magnificent home has many interesting and impressive features:
• Beautiful country style Kitchen/Diner
• Conservatory
• Four well-proportioned bedrooms
• Top floor master suite with shower room
• Stunning far reaching views
• Garage and plenty of off street parking
• Outstanding woodland gardens
• Convenient access to train station and airport
• Excellent Family Home
This home has been updated and modernised over the years by its current owners, the space on offer is impressive with a living kitchen fit for aspiring cooks and those who love to entertain, the conservatory is a wonderful addition and brings the woodland gardens inside. The garden space is outstanding you will rarely find any modern house with a garden like this, it is your chance to own a significant amount of land.
With so much on offer there will surely be strong interest so early viewing is highly recommended.
Living room
3.76m (12' 4") X 3.45m (11' 4")
dining kitchen
4.80m (15' 9") X 3.20m (10' 6")
conservatory
4.11m (13' 6") X 3.12m (10' 3")
bedroom two
3.20m (10' 6") X 3.00m (9' 10")
bedroom three
3.05m (10' 0") X 2.44m (8' 0")
bedroom four
4.17m (13' 8") X 1.85m (6' 1")
bathroom
2.41m (7' 11") X 1.83m (6' 0")
master bedroom
4.39m (14' 5") X 3.35m (11' 0") (max)
ensuite
3.05m (10' 0") X 0.89m (2' 11")
Property Location
Marketed by Hunters - Horsforth
Disclaimer Property descriptions and related information displayed on this page are marketing materials provided by Hunters - Horsforth. estateagents365.uk does not warrant or accept any responsibility for the accuracy or completeness of the property descriptions or related information provided here and they do not constitute property particulars. Please contact Hunters - Horsforth for full details and further information.


