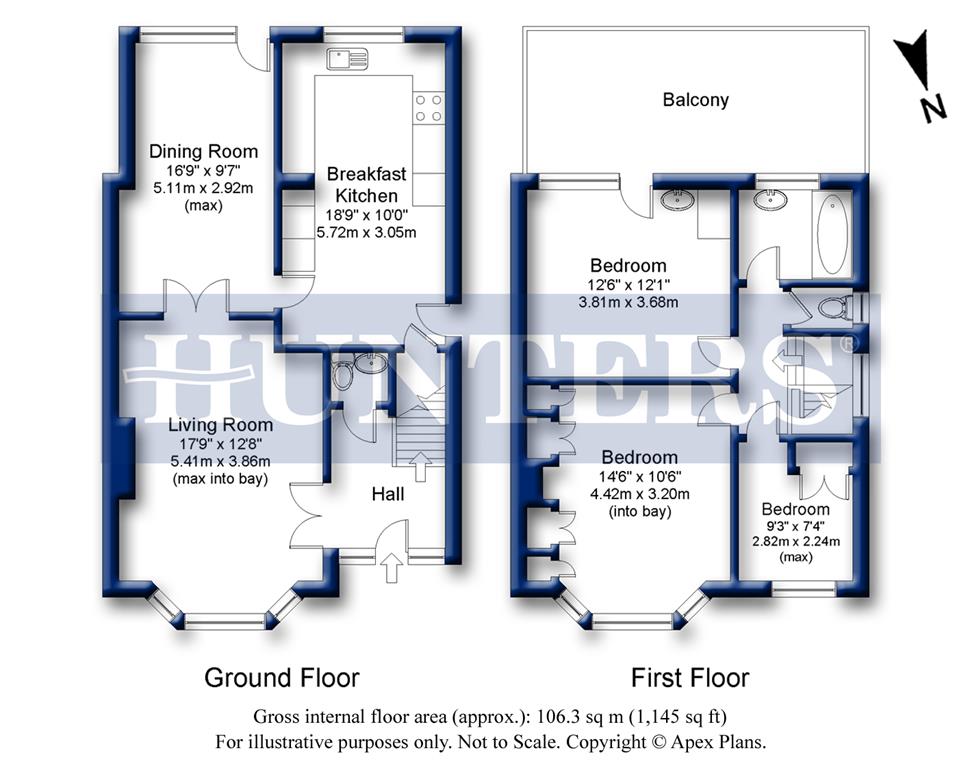Semi-detached house for sale in Leeds LS16, 3 Bedroom
Quick Summary
- Property Type:
- Semi-detached house
- Status:
- For sale
- Price
- £ 310,000
- Beds:
- 3
- County
- West Yorkshire
- Town
- Leeds
- Outcode
- LS16
- Location
- Moseley Wood Avenue, Cookridge LS16
- Marketed By:
- Hunters - Horsforth
- Posted
- 2024-06-01
- LS16 Rating:
- More Info?
- Please contact Hunters - Horsforth on 0113 427 9421 or Request Details
Property Description
This traditional extended three-bedroom semi-detached has so much potential to modernise and upgrade creating a superb family home.
Situated close to Cookridge Village Hall the property lies on the fringe of the countryside, with the rolling fields virtually on your doorstep, Otley Chevin and Golden Acre Park are nearby, with the Yorkshire Dales within distance for day trips by road. Leeds Airport lies less than 3.5 miles away, and closer to home, Cookridge Hall offers a day of leisure and relaxation and for trips in to Leeds City Centre, Horsforth train station lies approx. 1 mile away– it really offers the best of both worlds!
The property has many key features:
• Large bay fronted lounge opening through to the extend dining family room through double doors…
• Open plan family room/diner overlooking the delightful rear garden
• Separate extended breakfast kitchen with scope to modernise
• Three well proportioned bedrooms, the second bedroom having full width balcony with fantastic views over the garden and beyond.
• House bathroom and separate wc
• Loft space with potential to develop as neighbouring properties have done so (subject to planning)
• Gated driveway for numerous cars and garage.
• Well maintained rear garden with lawn, patio and boarded by mature flowers and shrubs.
This delightful property, will, in our opinion, make a fantastic family home! The location is excellent and much sought after, and there is a great deal of space, both inside and out, with the added opportunity to modernise/extend (subject to relevant permissions), will appeal to many buyers. The property is offered chain free so book your viewing before it’s too late!
Living room
5.41m (17' 9") x 3.86m (12' 8") (into bay)
dining room
5.11m (16' 9") x 2.92m (9' 7")
breakfast kitchen
5.72m (18' 9") x 3.05m (10' 0")
hallway
bedroom one
4.42m (14' 6") x 3.20m (10' 6") (into bay)
bedroom two
3.81m (12' 6") x 3.68m (12' 1")
balcony view
bedroom three
2.82m (9' 3") x 2.24m (7' 4")
bathroom
2.24m (7' 4") x 1.73m (5' 8")
garden
rear aspect
Property Location
Marketed by Hunters - Horsforth
Disclaimer Property descriptions and related information displayed on this page are marketing materials provided by Hunters - Horsforth. estateagents365.uk does not warrant or accept any responsibility for the accuracy or completeness of the property descriptions or related information provided here and they do not constitute property particulars. Please contact Hunters - Horsforth for full details and further information.


