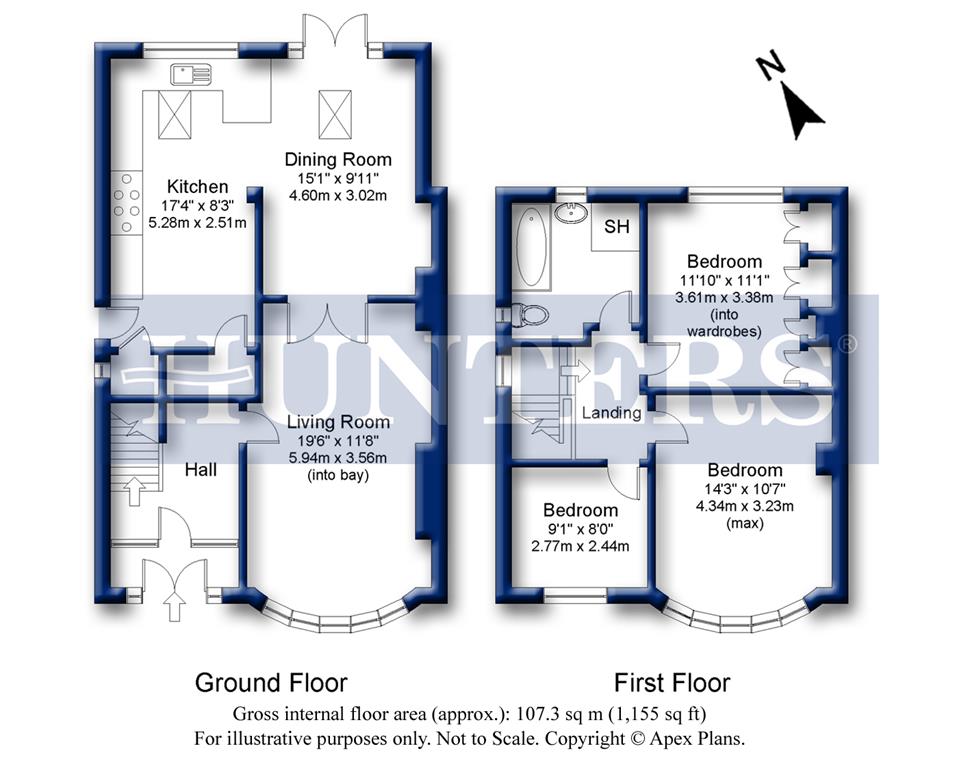Semi-detached house for sale in Leeds LS16, 3 Bedroom
Quick Summary
- Property Type:
- Semi-detached house
- Status:
- For sale
- Price
- £ 300,000
- Beds:
- 3
- County
- West Yorkshire
- Town
- Leeds
- Outcode
- LS16
- Location
- Wynford Mount, West Park LS16
- Marketed By:
- Hunters - Horsforth
- Posted
- 2018-10-29
- LS16 Rating:
- More Info?
- Please contact Hunters - Horsforth on 0113 427 9421 or Request Details
Property Description
This extended three bedroom semi-detached home offers a very modern style of living and a top specification, the superb presentation means there is no work to do, as the neutral décor make the rooms bright with subtle and contemporary colours. The open plan design promotes a sociable lifestyle with a separate living room accessed through glazed doors – ensuring natural light floods through the living space, especially with the addition of two remote control Velux roof lights in the extension.
This wonderful property has many key features:
• Kitchen/dining room extension
• Popular West Park location with open outlook
• Three well-proportioned bedrooms
• Plenty of fitted wardrobe space
• Beautiful kitchen with granite worktops and granite breakfast bar
• Four piece spacious and modern bathroom
• Enclosed garden, driveway and garage
• Scope to further develop (subject to planning)
This delightful home, will, in our opinion, make a fantastic family home! The sought after location is excellent for commuting, to Leeds city centre, motorway networks, and indeed the airport. The extension provides a fantastic amount of additional space, and the cleverly designed layout promotes a modern day style of living. Combine this with the quality of finish and attention to detail – which is clear to see upon inspection – and the result being a stunning property, one many would like to call home so, don’t delay call and book your viewing before it’s too late!
Living room
5.94m (19' 6") x 3.56m (11' 8") (into bay)
kitchen dining room
dining area
4.60m (15' 1") x 3.02m (9' 11")
kitchen
5.28m (17' 4") x 2.51m (8' 3")
master bedroom
4.34m (14' 3") x 3.23m (10' 7") (into bay)
bedroom two
3.61m (11' 10") x 3.38m (11' 1")
bedroom three
2.77m (9' 1") x 2.44m (8' 0")
bathroom
2.64m (8' 8") x 2.57m (8' 5")
garden
rear aspect
Property Location
Marketed by Hunters - Horsforth
Disclaimer Property descriptions and related information displayed on this page are marketing materials provided by Hunters - Horsforth. estateagents365.uk does not warrant or accept any responsibility for the accuracy or completeness of the property descriptions or related information provided here and they do not constitute property particulars. Please contact Hunters - Horsforth for full details and further information.


