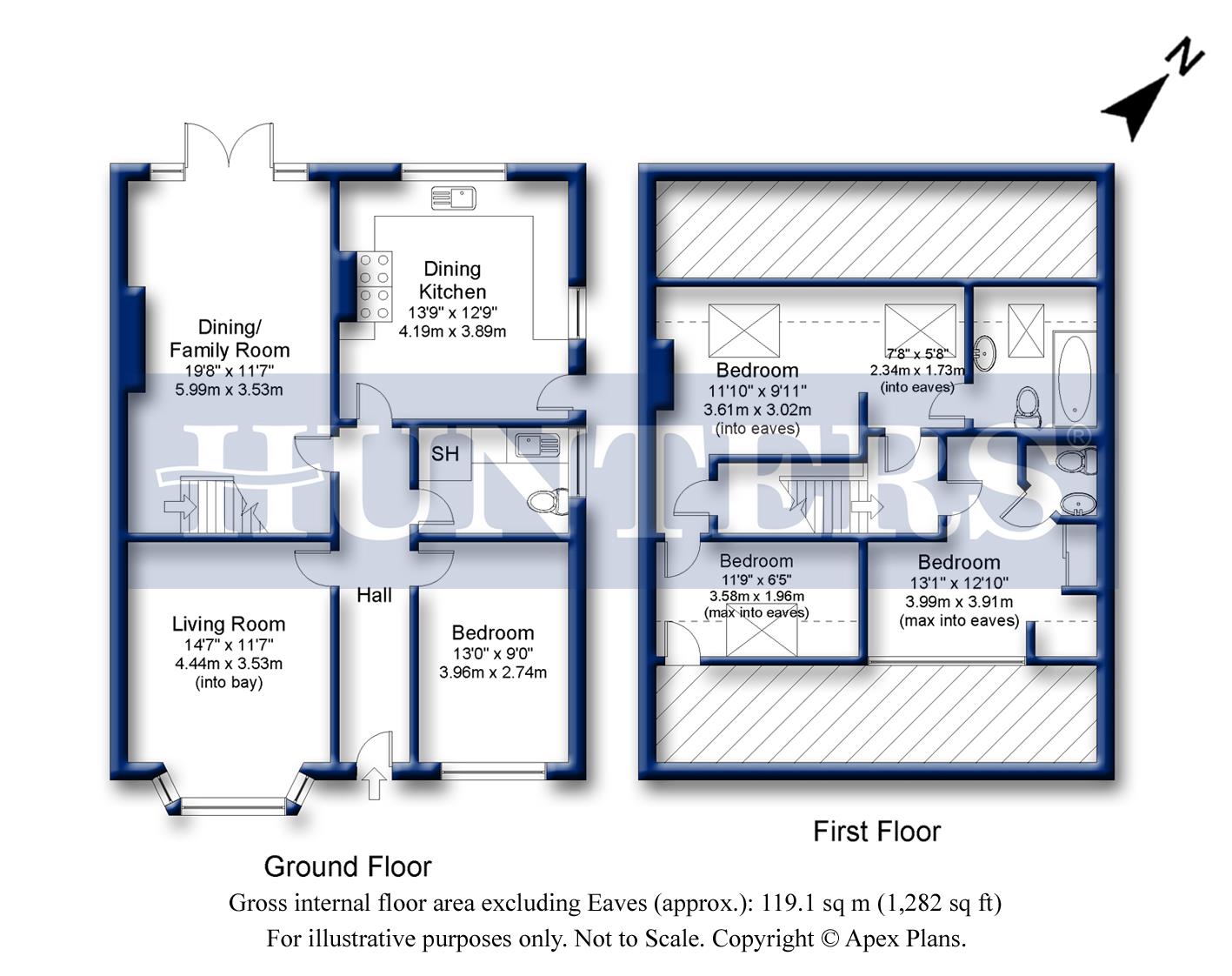Semi-detached house for sale in Leeds LS16, 3 Bedroom
Quick Summary
- Property Type:
- Semi-detached house
- Status:
- For sale
- Price
- £ 345,000
- Beds:
- 3
- County
- West Yorkshire
- Town
- Leeds
- Outcode
- LS16
- Location
- Hillcrest Rise, Cookridge LS16
- Marketed By:
- Hunters - Horsforth
- Posted
- 2024-06-01
- LS16 Rating:
- More Info?
- Please contact Hunters - Horsforth on 0113 427 9421 or Request Details
Property Description
We are excited to invite you to view this much enhanced three/four bedroom home in a quiet location will a semi-rural feel to it. Set in a sunken plot from the road the house feels very private and not at all overlooked with a wonderful aspect to the front and rear - it is surrounded by countryside views. This home lies within extremely popular school catchment areas in a sought after Cookridge location.
Enter through the open and spacious hallway into the generously proportioned living room which is light and airy. To the rear the dining/family room is a great size and leads via double doors onto the elevated decking area with fantastic views. There is also spacious breakfast kitchen making enough space for modern family living.
To the first floor there is a real wow factor master bedroom, with exposed brickwork and wooden beams, benefiting from ensuite bathroom. Leading from the master bedroom is the third bedroom which makes a great nursery/study/ or that walk-in dressing room you have always dreamed of. There is a further well-proportioned double bedroom with a W.C. There is also plenty of fully boarded and partly carpeted eaves storage.
Externally to the front there is off street parking for several vehicles and car port with stable style garage doors, there is also a very useful storage area underneath the property. To the rear there is a raised decking area ideal for the summertime enjoying far reaching views, there is a dedicated bbq area and steps down take you to a private lawned area which is a great play space for children.
Early viewing comes highly recommended as we anticipate a high level of interest.
Living room
5.99m (19' 8") X 3.53m (11' 7")
dining/family room
5.99m (19' 8") x 3.53m (11' 7")
dining kitchen
4.19m (13' 9") x 3.89m (12' 9")
bedroom four
3.96m (13' 0")x 2.74m (9' 0")
shower room
2.74m (9' 0")x 1.63m (5' 4")
master bedroom
3.35m (11' 0")x 3.02m (9' 11") and 2.34m (7' 8") x 1.73m (5' 8") (into eaves)
ensuite bathroom
2.34m (7' 8") x 2.06m (6' 9") (into eaves)
bedroom two
3.99m (13' 1") x 3.91m (12' 10") (into eaves)
WC
1.32m (4' 4") x 1.09m (3' 7")
bedroom three/ study
3.58m (11' 9") x 1.96m (6' 5") (into eaves)
Property Location
Marketed by Hunters - Horsforth
Disclaimer Property descriptions and related information displayed on this page are marketing materials provided by Hunters - Horsforth. estateagents365.uk does not warrant or accept any responsibility for the accuracy or completeness of the property descriptions or related information provided here and they do not constitute property particulars. Please contact Hunters - Horsforth for full details and further information.


