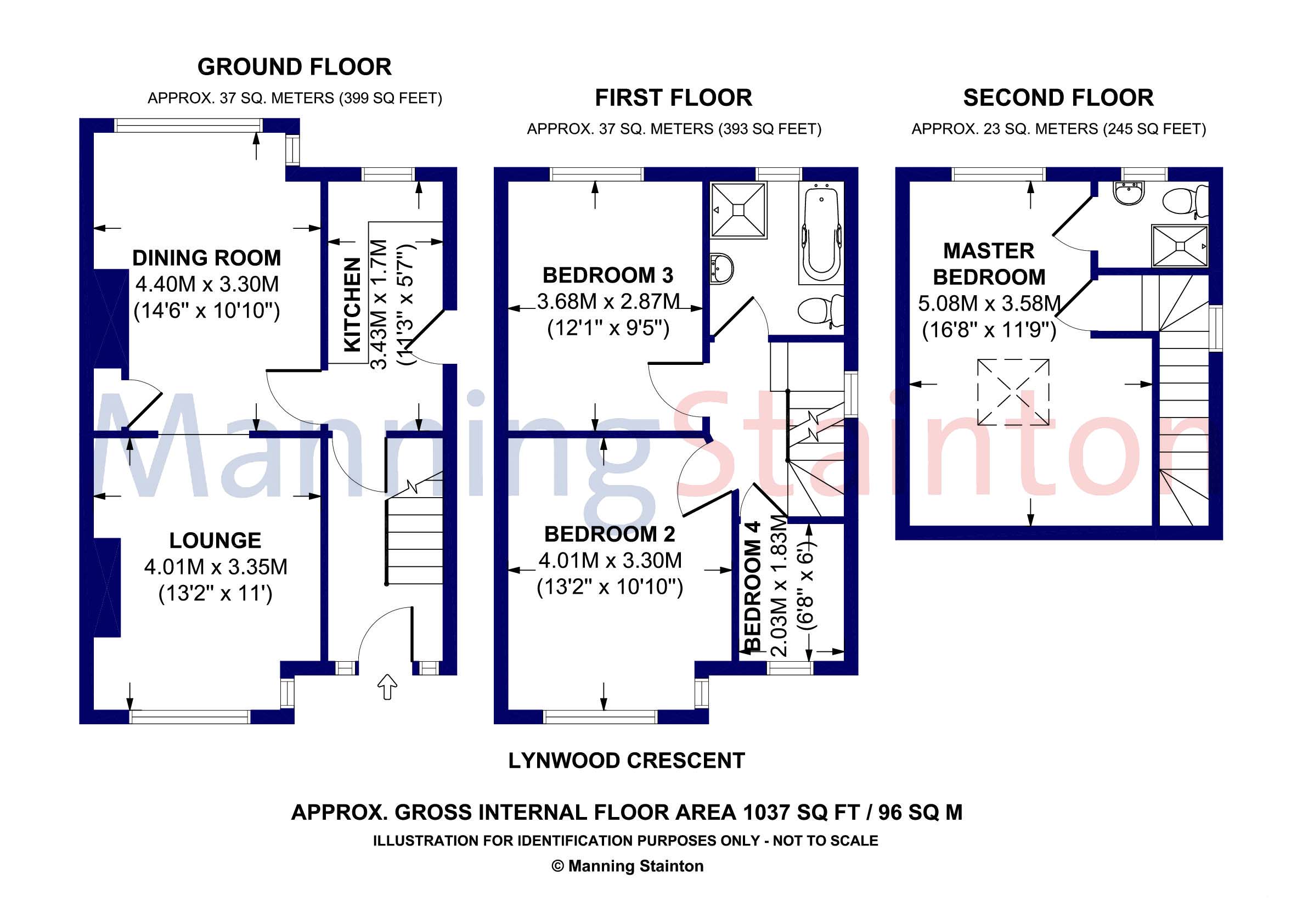Semi-detached house for sale in Leeds LS12, 4 Bedroom
Quick Summary
- Property Type:
- Semi-detached house
- Status:
- For sale
- Price
- £ 204,995
- Beds:
- 4
- Baths:
- 2
- Recepts:
- 2
- County
- West Yorkshire
- Town
- Leeds
- Outcode
- LS12
- Location
- Lynwood Crescent, Leeds, West Yorkshire LS12
- Marketed By:
- Manning Stainton - Wortley
- Posted
- 2024-05-03
- LS12 Rating:
- More Info?
- Please contact Manning Stainton - Wortley on 0113 482 9692 or Request Details
Property Description
Deceptively spacious four bedroom family home. Situated in this popular residential development and ideally located for access to Leeds City Centre, Ring Road and Motorway Networks. With good local schools, asda and Aldi supermarkets and Wortley Recreation ground nearby.
Having both gas central heating and PVCu double glazing the ground floor accommodation comprises; entrance hallway with staircase to the first floor and laminate flooring.
The lounge has a feature fireplace with gas fire and window to the front elevation. There is a separate dining room with feature fireplace and inset electric fire, built in storage cupboard, laminate flooring and French doors giving access to the rear garden. The kitchen has a range of wall and base units with inset electric oven and gas hob with extractor over. Plumbing for a washing machine, window overlooking the rear garden and door to the side elevation.
To the first floor is a landing area with window to the side elevation and staircase to the first floor.
Bedroom two is a good size double and has a good range of built in wardrobes, drawers and cupboards and a window to the front elevation. There is a second double bedroom to the first floor with a window overlooking the rear garden. Bedroom four is a single bedroom which could also be used as a study and has a window to the front elevation. The family bathroom has a four piece white suite comprising; bath, separate shower cubicle, wash hand basin and low flush w.C. Part tiled walls, towel radiator and windows to the rear and side elevations.
To the second floor is a generous master bedroom with window to the rear elevation and skylight to the front. The en-suite shower room has a white suite comprising; shower cubicle, wash hand basin and low flush w.C. Part tiled walls and window to the rear.
To the front of the property is a lawned garden with pathway and steps leading to the front door. To the side of the property is a block paved driveway providing off street parking and leading to the garage. To the rear of the property is a garden area with both decking and lawn areas.
A viewing is highly recommended to fully appreciate the size of accommodation on offer.
Property Location
Marketed by Manning Stainton - Wortley
Disclaimer Property descriptions and related information displayed on this page are marketing materials provided by Manning Stainton - Wortley. estateagents365.uk does not warrant or accept any responsibility for the accuracy or completeness of the property descriptions or related information provided here and they do not constitute property particulars. Please contact Manning Stainton - Wortley for full details and further information.


