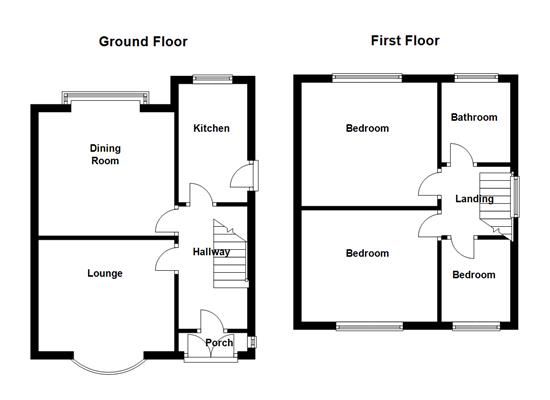Semi-detached house for sale in Lancaster LA1, 3 Bedroom
Quick Summary
- Property Type:
- Semi-detached house
- Status:
- For sale
- Price
- £ 189,950
- Beds:
- 3
- Baths:
- 1
- Recepts:
- 2
- County
- Lancashire
- Town
- Lancaster
- Outcode
- LA1
- Location
- Newlands Avenue, Lancaster LA1
- Marketed By:
- iBay Homes
- Posted
- 2018-09-14
- LA1 Rating:
- More Info?
- Please contact iBay Homes on 01524 548631 or Request Details
Property Description
Description
Well presented three bedroom semi-detached house in the popular Newlands district of South Lancaster. Conveniently located for schools and universities, junction 33 of the M6 motorway and within easy reach of the city centre itself. The property is fully uPVC double glazed, gas central heated from a 'combi' boiler and briefly comprises: Front entrance porch, hallway, bay-fronted lounge with feature fireplace, separate dining room, kitchen, first floor landing, two double bedrooms, third bedroom and bathroom/wc. Outside, there is a low maintenance front garden and good size enclosed rear garden with lawn and decked areas and outbuilding/store. In summary, this is an ideal family home in a highly popular and convenient location.
Front entrance
UPVC double doors with inset patterned double glazed panels and matching light window above leading into:
Entrance porch
Original tiled floor. UPVC door with inset patterned double glazed panel and matching side light windows leading into the hallway.
Hallway
Double panel central heating radiator. Gas meter (housed in a small understairs cupboard). Laminate flooring. Ceiling light point. Power points.
Lounge (4.12m into bay x 3.57m maximum) (13'5" x 11'7")
uPVC double glazed bay window to the front elevation. Feature fireplace with inset pebble effect electric fire. Single panel central heating radiator. TV point. Dado rail. Laminate flooring. Coving. Ceiling light point. Power points.
Dining room (4.83m into bay x 3.28m) (15'8" x 10'7")
uPVC double glazed box bay window to the rear elevation. Double panel central heating radiator. Laminate flooring. Dado rail in part. Coving. Wall lights. Ceiling light point.
Kitchen (2.76m x 2.06m) (9'0" x 6'7")
uPVC double glazed window to the rear elevation. UPVC back door with inset patterned double glazed panel leading onto the side of the property. Range of base, drawer and wall units with solid wooden fronts. Complementary working surfaces with inset single bowl sink with mixer taps. Tiled to full height to all walls. Integrated electric oven with four ring gas hob and cooker hood above with extractor fan and light. Ceiling light point. Power points. Understairs storage cupboard with uPVC patterned double glazed window to the side elevation, houses the electricity meter and fuse box.
First floor
landing
UPVC patterned double glazed window to the side elevation. Floor to ceiling cupboard housing the Worcester gas fired combination condensing boiler which fuels the central heating system and provides instant hot water. Ceiling light point.
Bedroom one (4.00m x 3.15m) (13'1" x 10'3")
uPVC double glazed window to the rear elevation. Double panel central heating radiator. Ceiling light point. Power points.
Bedroom two (3.25m x 2.69m to wardrobes) (10'6" x 8'8")
uPVC double glazed window to the front elevation. Floor to ceiling fitted cupboards to one full wall. Double panel central heating radiator. Coving. Ceiling light point. Power points.
Bedroom three (2.15m x 2.12m) (7'0" x 6'9")
uPVC double glazed window to the front elevation. Double panel central heating radiator. Coving. Ceiling light point. Power points.
Bathroom (2.09m maximum x 2.06m) (6'8" x 6'7")
uPVC patterned double glazed window to the rear elevation. Three piece suite comprising bath with mains shower over, wash hand basin and low flush wc set into a vanity unit. Aquaboarding to the bath/shower area, tiled to full height to remaining walls. Chrome vertical heated towel radiator. Floor to ceiling storage cupboard. Coving. Ceiling light point.
Outside the property
front garden
Laid to stone chippings with corner flower/shrub bed. Stone chipped pathway leading down to the side of the property with a timber gate through to the rear garden.
Rear garden
Initially laid to a stone chipped area with a raised decked area with steps down to a lawned garden with flower/shrub bed. Enclosed by timber fencing and natural hedging. Outside cold water tap. Outside lighting. Two timber garden sheds. Brick built outbuilding/store with timber framed door to the front and patterned single glazed window.
Tenure
Freehold.
Services
Mains water, mains drainage, mains electricity, mains gas. Local Authority Lancaster City Council. Council Tax Band B. Amount payable for the financial year 2018/2019 being £1,369.04. Please note that this is a verbal enquiry only. We strongly recommend that prospective purchasers verify the information direct.
Property Location
Marketed by iBay Homes
Disclaimer Property descriptions and related information displayed on this page are marketing materials provided by iBay Homes. estateagents365.uk does not warrant or accept any responsibility for the accuracy or completeness of the property descriptions or related information provided here and they do not constitute property particulars. Please contact iBay Homes for full details and further information.


