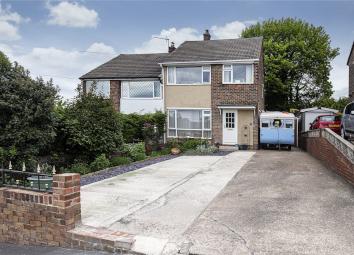Semi-detached house for sale in Knottingley WF11, 3 Bedroom
Quick Summary
- Property Type:
- Semi-detached house
- Status:
- For sale
- Price
- £ 150,000
- Beds:
- 3
- Baths:
- 1
- Recepts:
- 1
- County
- West Yorkshire
- Town
- Knottingley
- Outcode
- WF11
- Location
- Rossiter Drive, Knottingley, West Yorkshire WF11
- Marketed By:
- Whitegates - Pontefract
- Posted
- 2024-04-28
- WF11 Rating:
- More Info?
- Please contact Whitegates - Pontefract on 01977 308774 or Request Details
Property Description
*** guide price £150,000 - £160,000 ***
stylish three bedroom semi detached family home. Ample driveway parking with detached garage and workshop. Modern and immaculate internally with multi fuel burner from lounge to kitchen. Entrance hallway, lounge, kitchen diner, conservatory, family bathroom with modern suite, two double bedrooms and a further single bedroom. Generously sized well maintained rear garden.
Entrance Hallway
Composite entrance door into hallway with Upvc double glazed decorative side window. Double central heating radiator, tilling to the entrance, stairs to first floor and doors to lounge and panelled door to kitchen.
Lounge (11' 9" x 13' 2" (3.59m x 4.01m))
Well presented room featuring a multi fuel burner viewed from two sides into the kitchen. Coving to the ceiling, neutral walls, double central heating radiator and Upvc double glazed window to front aspect.
Dining Kitchen (18' 3" x 9' 11" (5.57m x 3.03m))
Fitted in 2018 is this modern kitchen comprising a range of wall, base and drawer units finished with cream high gloss doors. Solid wood worktop with stainless steel sink and mixer tap. Tiled splashback. Under cupboard and display lighting with spotlights and wood panelling to the ceiling. Plumbing for washing machine and space for fridge freezer. Wall mounted combination boiler. Upvc double glazed window looking on to rear garden. Double central heating radiator. Multi fuel burner with brick surround and slate hearth. Pantry cupboard. Upvc double glazed door to side. Upvc double glazed door to conservatory.
Conservatory (10' 3" x 10' 8" (3.12m x 3.24m))
Upvc double glazed windows and patio doors to rear garden.
Landing
Access to loft and all rooms. Storage cupboard and Upvc double glazed window to side aspect.
Bedroom One (10' 10" x 13' 3" (3.29m x 4.05m))
This double bedroom is decorated in modern tones with central heating radiator and Upvc double glazed window to front aspect.
Bedroom Two (9' 9" x 10' 0" (2.97m x 3.06m))
Another double bedroom with tastefully decorated walls, central heating radiator and Upvc double glazed window to rear aspect.
Bedroom Three (7' 1" x 9' 6" (2.16m x 2.9m))
Generously sized single bedroom with neutral walls, double central heating radiator and Upvc double glazed window to front aspect. Door to storage cupboard.
Family Bathroom (8' 2" x 5' 7" (2.48m x 1.71m))
Modern white suite comprising of a WC, wash hand basin with mixer tap, bath with mixer tap and shower attachment. Recently fitted shower cubicle. Modern grey tiling to the walls. Vertical central heating radiator. Upvc double glazed frosted window. Extractor fan, spotlights to the pine panelling to the ceiling.
Outside
To the front of the property are well maintained borders, concrete area giving off street parking for a camper van, caravan, carport and additional parking for three more cars. Generously sized lawned rear garden with raised wood decking area, paving, two sheds and access to the detached garage and workshop. (Hot tub can be included under additional negotiation).
Detached Garage
Up and over door. Electric and lighting. Upvc double glazed window.
Workshop
Electric and lighting.
Property Location
Marketed by Whitegates - Pontefract
Disclaimer Property descriptions and related information displayed on this page are marketing materials provided by Whitegates - Pontefract. estateagents365.uk does not warrant or accept any responsibility for the accuracy or completeness of the property descriptions or related information provided here and they do not constitute property particulars. Please contact Whitegates - Pontefract for full details and further information.


