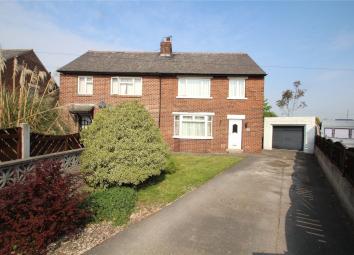Semi-detached house for sale in Knottingley WF11, 3 Bedroom
Quick Summary
- Property Type:
- Semi-detached house
- Status:
- For sale
- Price
- £ 140,000
- Beds:
- 3
- Baths:
- 1
- Recepts:
- 1
- County
- West Yorkshire
- Town
- Knottingley
- Outcode
- WF11
- Location
- Broomhill Avenue, Knottingley, West Yorkshire WF11
- Marketed By:
- Whitegates - Pontefract
- Posted
- 2024-05-02
- WF11 Rating:
- More Info?
- Please contact Whitegates - Pontefract on 01977 308774 or Request Details
Property Description
*** guide price £140,000 - £150,000 ***
Set on a very generous plot is this three bedroom semi detached property with garage and outbuilding. Briefly comprising of hallway, lounge, country style kitchen diner, downstairs WC and upstairs are three bedrooms and a family bathroom. The property benefits from having gas central heating, double glazing and fitted wardrobes to all of the bedrooms.
Entrance Hallway (12' 5" x 6' 7" (3.79m x 2m))
UPVc double glazed door, UPVc double glazed window to the side, radiator, wood spindle staircase leads to first floor and doors leading through into the lounge and kitchen diner.
Lounge (13' 11" x 13' 10" (4.24m x 4.22m))
Gas feature fire with marble hearth and wood effect surround. Coving to the ceiling and dado rail to walls. UPVc double glazed bay window to the front. Radiator.
Kitchen Diner (17' 9" x 9' 6" (5.4m x 2.9m))
Country style Wren fitted kitchen with cream doors comprising of wall, base and drawer units. Larder unit, integral fridge freezer, dishwasher and plumbing for washing machine. Electric double oven and grill with electric hob and filter over. Tiled splash back with contrasting marble effect worktop and granite sink and drainer with mixer tap. Radiator, two UPVc double glazed windows to the rear, coving to the ceiling, fitted wall shelving and cupboard to either side of the chimney. Door to side entrance.
Side Entrance
UPVc double glazed door to the side entrance, spotlights, bi folding door to under stairs storage and bi folding door to WC.
Downstairs WC
White wash hand basin and WC. Radiator and UPVc double glazed opaque window to the side.
Landing
Access to loft, UPVc double glazed window to side, bannister in pine leading to the landing and doors into all rooms.
Bedroom One (12' 5" x 12' 4" (3.79m x 3.76m))
A double bedroom with fitted wardrobes to one wall, radiator and UPVc double glazed window to the front.
Bedroom Two (12' 4" x 9' 6" (3.76m x 2.89m))
Again a double bedroom with fitted wardrobes to one wall, coving to the ceiling, radiator and UPVc double glazed window with views over the rear garden.
Bedroom Three (9' 0" x 8' 1" (2.74m x 2.46m))
Generous single bedroom with radiator, fitted wardrobe and UPVc double glazed window to the front.
Family Bathroom (8' 1" x 7' 5" (2.46m x 2.25m))
Cream suite comprising of bath with shower over, wash hand basin with mixer tap and WC set in vanity unit with storage below. Fully tiled walls, UPVc double glazed opaque window to the rear, radiator and storage housing the Worcester boiler which was fitted in 2017.
Garage
Roller shutter door with double glazed timber windows, electric and lighting.
Outbuilding
Good sized outbuilding with four windows, electric and lighting.
Exterior
The property has generous mature gardens with well stocked borders and a garage and outbuilding to the side. To the front of the property is a tarmacked driveway and wrought iron gates to the front entrance.
Property Location
Marketed by Whitegates - Pontefract
Disclaimer Property descriptions and related information displayed on this page are marketing materials provided by Whitegates - Pontefract. estateagents365.uk does not warrant or accept any responsibility for the accuracy or completeness of the property descriptions or related information provided here and they do not constitute property particulars. Please contact Whitegates - Pontefract for full details and further information.


