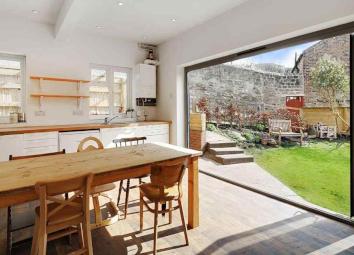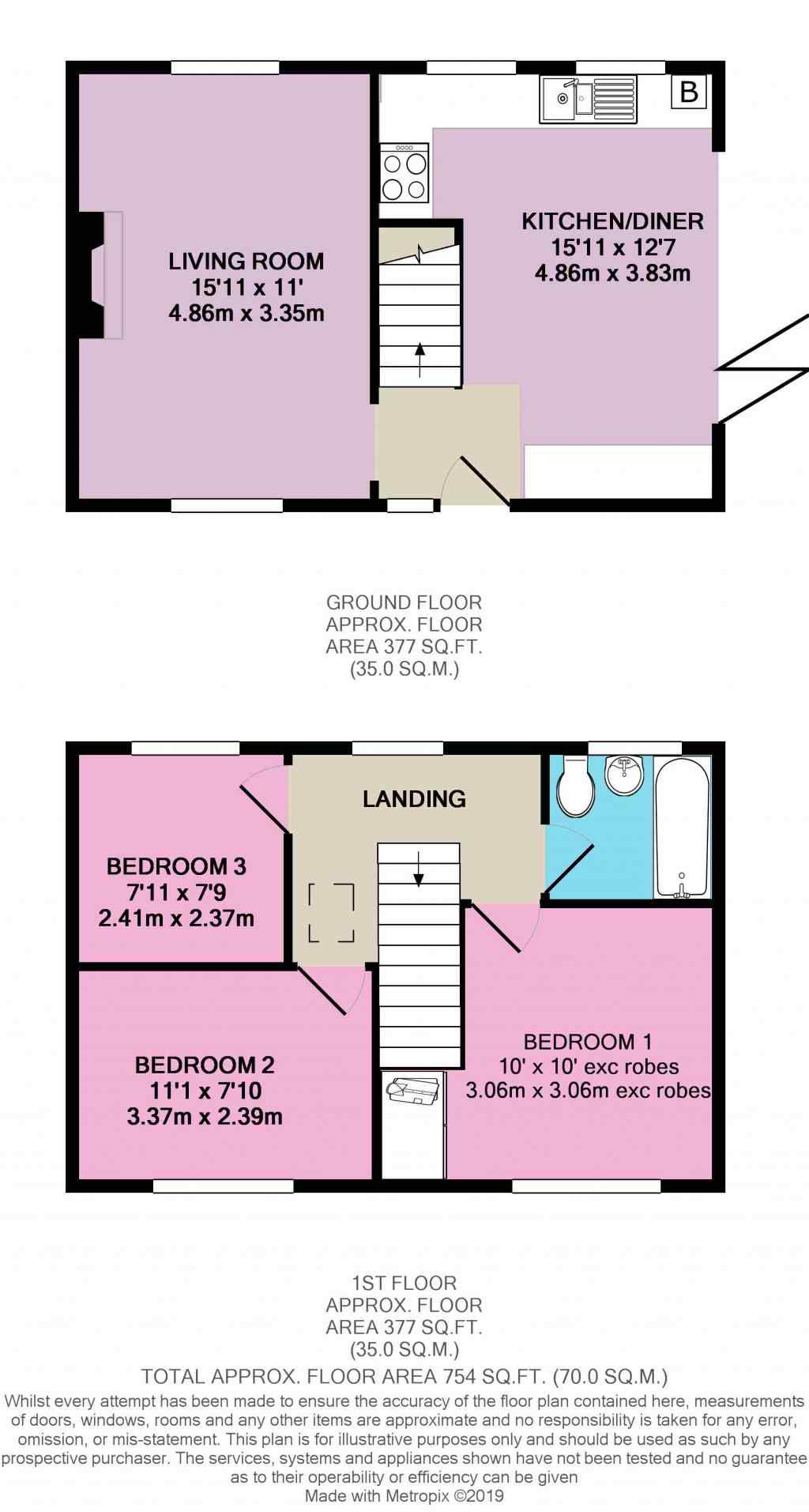Semi-detached house for sale in Knaresborough HG5, 3 Bedroom
Quick Summary
- Property Type:
- Semi-detached house
- Status:
- For sale
- Price
- £ 260,000
- Beds:
- 3
- Baths:
- 1
- Recepts:
- 1
- County
- North Yorkshire
- Town
- Knaresborough
- Outcode
- HG5
- Location
- Waterside, Knaresborough HG5
- Marketed By:
- EweMove Sales & Lettings - Wetherby
- Posted
- 2024-04-07
- HG5 Rating:
- More Info?
- Please contact EweMove Sales & Lettings - Wetherby on 01423 789642 or Request Details
Property Description
Would you like to live down by the river in knaresborough's beautiful nidd gorge, knowing that your house is safely raised high above any water level concerns? This is A lovely 'cottage feel' house with A lovely 'cottage' garden, impressively improved throughout with all new windows and thermostatic radiators. Loads of character and on the market with no onward chain.
Yes this is a stunning location at the Low Bridge end of Knaresborough's wonderful Waterside with views up the famous Nidd gorge and across to ancient woodland. The property has been very tastefully updated by the current owners and offers excellent family accommodation, but will also be of interest to young professional couples and singles alike. Note: There are a few slopes to contend with!
The semi- detached property opens into the very impressive kitchen diner with its feature bi-folding doors giving superb open access to the garden - fabulous on a sunny day. By contrast, the dual aspect living room features a wood burning stove ideal for those cosy winter evenings. Upstairs are the 3 bedrooms, all nicely neutrally decorated and the tidy white suite bathroom.
Outside is the lovely enclosed side garden with hedged front providing good privacy from the Waterside ramblers and public walkway. There is a large 12" x 8" timber shed allowing very useful external storage space, and further rear covered area with shed housing washing machine (plumbing), also providing sheltered outside space.
The property is located only a short distance from Knaresborough's historic town centre and market square, ideally positioned for local amenities including bus and train services, good schools (both primary and upper) and the town's many recreational facilities.
Road transport links are good too with the A59 out to the A1 intersection convenient giving good access to both the North and South, and the commercial centres of York and Leeds. Harrogate is only a short drive away.
This home includes:
- Kitchen Diner
4.86m x 3.83m (18.6 sqm) - 15' 11" x 12' 6" (200 sqft)
The front door opens to the fabulous dining kitchen with the feature bi-folding windows to the side garden. The kitchen offers a good range of wall and base units with solid hardwood worktops, inset 1.5 bowl sink unit and drainer, wall-mounted 'Ideal' combination boiler (approx 3-4 years old), plumbing for dishwasher and 3 further windows in addition to the bi-folds providing excellent light. Space for upright fridge freezer (the inclusion of appliances is open to negotiation). - Living Room
4.86m x 3.35m (16.2 sqm) - 15' 11" x 10' 11" (175 sqft)
Good size, dual aspect living room with feature fireplace housing wood-burning stove. - Landing
Window to the rear aspect and loft hatch to useful attic space with drop-down ladder. - Bedroom 1
3.06m x 3.06m (9.3 sqm) - 10' x 10' (100 sqft)
(Measurement excluding wardrobe). Double bedroom with built-in wardrobes having sliding mirror doors. Window to the front, nice views! - Bedroom 2
3.37m x 2.39m (8 sqm) - 11' x 7' 10" (86 sqft)
Small double bedroom, or large single, with window to the front aspect. - Bedroom 3
2.41m x 2.37m (5.7 sqm) - 7' 10" x 7' 9" (61 sqft)
Single bedroom with window to the rear. - Bathroom
Modern white suite bathroom having panelled bath with mains shower over, pedestal wash basin and WC. Heated towel rail and attractive ceramic tiling. - Garden
To front, side and rear, fully enclosedwith good size lawn to the side aspect with the lovely views. Newly covered area to the rear with shed having plumbing for washing machine and space for tumble dryer. Vegetable garden, and rear gate giving access to the public footpath into town. Front gate and steps up from Waterside. - Shed
12' x 8' garden shed. Maybe more than a garden shed.....It's big anyway.
Please note, all dimensions are approximate / maximums and should not be relied upon for the purposes of floor coverings.
Additional Information:
Band C
Band D (55-68)
All mains services are connected to this property.
Viewings by appointment only through Ewemove on .
Marketed by EweMove Sales & Lettings (Harrogate, Knaresborough & Wetherby) - Property Reference 23114
Property Location
Marketed by EweMove Sales & Lettings - Wetherby
Disclaimer Property descriptions and related information displayed on this page are marketing materials provided by EweMove Sales & Lettings - Wetherby. estateagents365.uk does not warrant or accept any responsibility for the accuracy or completeness of the property descriptions or related information provided here and they do not constitute property particulars. Please contact EweMove Sales & Lettings - Wetherby for full details and further information.


