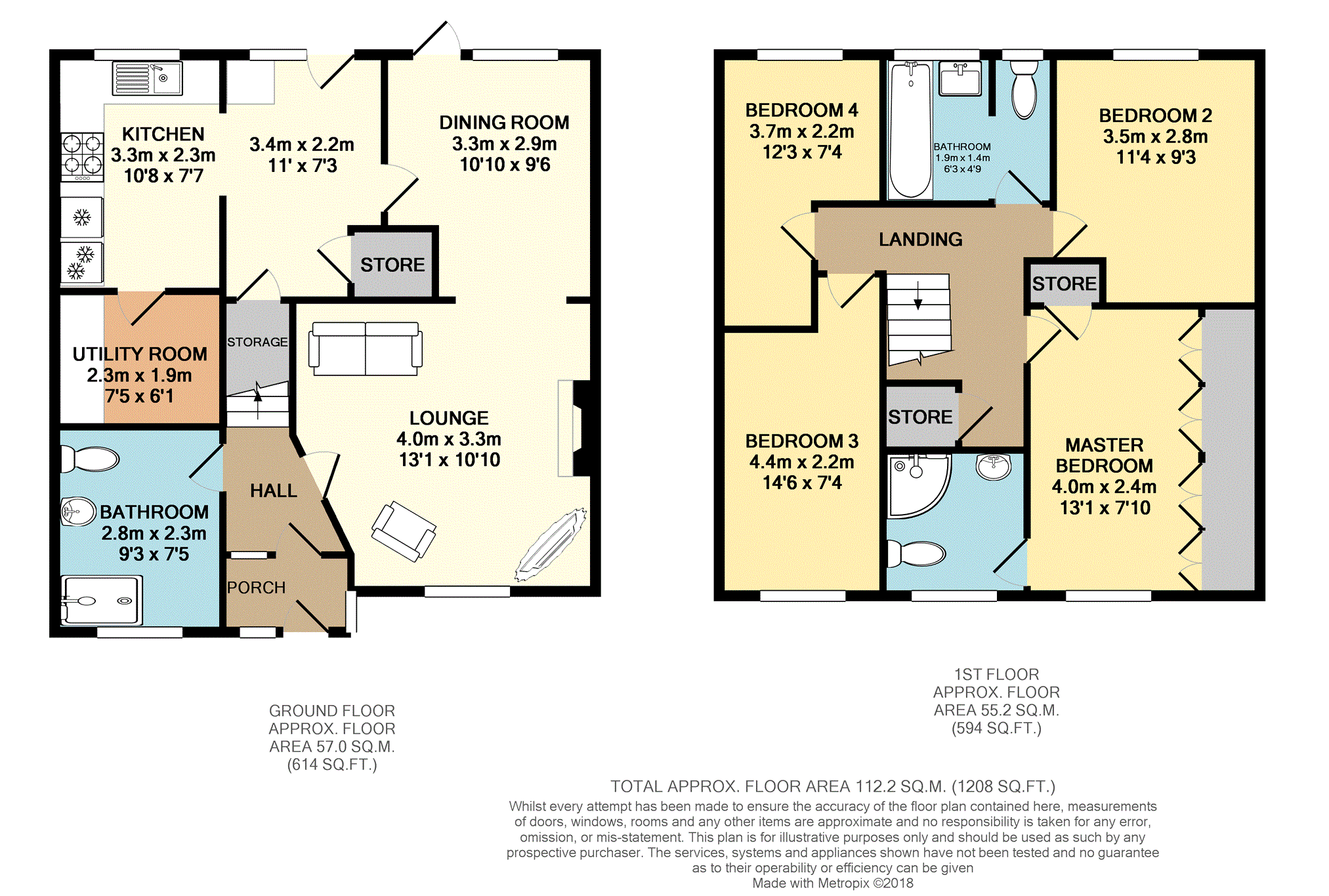Semi-detached house for sale in Kidderminster DY11, 4 Bedroom
Quick Summary
- Property Type:
- Semi-detached house
- Status:
- For sale
- Price
- £ 235,000
- Beds:
- 4
- Baths:
- 3
- Recepts:
- 2
- County
- Worcestershire
- Town
- Kidderminster
- Outcode
- DY11
- Location
- Erica Close, Kidderminster DY11
- Marketed By:
- Purplebricks, Head Office
- Posted
- 2018-11-25
- DY11 Rating:
- More Info?
- Please contact Purplebricks, Head Office on 0121 721 9601 or Request Details
Property Description
Good size four bedroom semi-detached family home on a quiet cul-de-sac in the popular Marlpool area of Kidderminster, located close to renowned schools.
The property comprises of two reception rooms, kitchen, utility room and wet room on the ground floor.
To the first floor there are four good sized bedrooms, master with en-suite and a family bathroom.
To the rear of the property there is a garden and to the front, a driveway offering parking for multiple vehicles. Double glazed and central heating throughout. Early viewing advised as will sell quickly.
Book a viewing at
Porch
Porch 5'7 x 4'9
With entrance door leading into the property.
Hall
Hall 5'8 x 6'2
With stairs leading up to the first floor.
Lounge
Lounge 13'1 x 10'10
With window looking onto front aspect. Open plan to dining room.
Dining Room
Dining Room 10'10x 9'6
With door leading into the garden and a window looking onto the rear aspect.
Kitchen
Kitchen 14'10 x 10'8
With a range of wall and base units, work surfaces above.
There is space for an electric/gas cooker, an integrated fridge and freezer and a sink with a drainer. Tiled floor and a door leading into the garden. Pantry storage and doorway to utility room.
Utility Room
Utility Room 7'5 x 6'1
With space for a tumble dryer and plumbing for a washing machine.
Wet Room
Wet Room 9'3 x 7'5
Recently fitted and comprising of a shower, wash hand basin and a low level W.C. Window looking onto the front aspect.
Landing
Landing 11'4 x 6'5
With stairs leading to the ground floor and a storage cupboard.
Master Bedroom
Master Bedroom 13'1 x 7'10
A good size double bedroom with fitted wardrobes and a window looking onto the front aspect. Doorway to Ensuite.
En-Suite
En-suite 6'7 x 6'5
Recently refitted and comprising of a corner shower, wash hand basin and a low level W.C. Window looking onto the front aspect.
Bedroom Two
Bedroom Two 11'4 x 9'3
Another good size double bedroom with laminate flooring and a window looking onto the rear aspect.
Bedroom Three
Bedroom Three 14'6 x 7'4
With a window looking onto the front aspect.
Bedroom Four
Bedroom Four 12'3 x 7'4
With a window looking onto the rear aspect.
Bathroom
Bathroom 6'3 x 7'2
Comprising of a bath with shower over, wash hand basin and a low level W.C. Windows looking onto the rear aspect.
Garden
Garden with a patio and lawn area. A garden shed and mature beds and borders.
Driveway
Driveway offering parking for multiple vehicles.
Property Location
Marketed by Purplebricks, Head Office
Disclaimer Property descriptions and related information displayed on this page are marketing materials provided by Purplebricks, Head Office. estateagents365.uk does not warrant or accept any responsibility for the accuracy or completeness of the property descriptions or related information provided here and they do not constitute property particulars. Please contact Purplebricks, Head Office for full details and further information.


