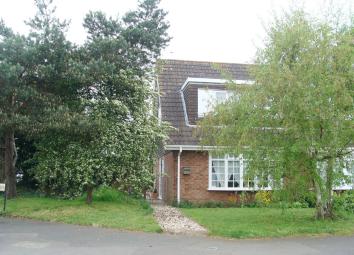Semi-detached house for sale in Kidderminster DY10, 2 Bedroom
Quick Summary
- Property Type:
- Semi-detached house
- Status:
- For sale
- Price
- £ 150,000
- Beds:
- 2
- Baths:
- 1
- County
- Worcestershire
- Town
- Kidderminster
- Outcode
- DY10
- Location
- Tennyson Way, Kidderminster DY10
- Marketed By:
- Gordon Jones and Co - SPS Solicitor Estate Agents
- Posted
- 2024-04-03
- DY10 Rating:
- More Info?
- Please contact Gordon Jones and Co - SPS Solicitor Estate Agents on 0121 659 0197 or Request Details
Property Description
On a large corner plot. The stone pathway leads through a metal garden gate to the entrance at the side of the property. A Double glazed obscure glass door opens into the
Reception hallway
Central Heating Radiator. Carpet flooring. Stairs off. Doors to Kitchen, Bathroom, Storage Cupboard &
Family lounge
4.72m x 3.28m
Large Bay window to the front aspect. TV Aerial Point. Central Heating Radiator. Coving to ceiling. Ceiling Light points. Door to
Kitchen
4.45m x 2.06m
Extensive range of wall and floor units with worktop and complimentary splash back tiling. Modern sink with mixer tap and drainer. Plumbing for Washing Machine. Tiled Flooring. Central Heating Radiator. Spotlights to ceiling. Doors to Hallway and Conservatory.
Bathroom
2.34m x 1.75m
Double glazed obscure Window to rear aspect. Modern Wall and Floor Tiling. Pedestal washbasin. Low-level flush WC. Bath with Shower over. Centrally heated Ladder radiator. Door to large airing cupboard housing Boiler.
First floor
Bedroom 1
4.72m x 2.95m
Double Glazed Windows to front aspect. Central heating Radiator. Ceiling light point. Fitted Wardrobes. Door to Dressing Room / Study
bedroom 2
2.99m x 2.95m
Double glazed Window to rear aspect. Central heating Radiator. Ceiling light. Door to Dressing Room /Study.
Dressing room / study
2.95m x 1.65m
Double glazed window to side. Ceiling Light point.
Conservatory
4.19m x 2.89m
Fully double glazed with French doors to rear. Tiled flooring with under floor heating.
Walled rear & side gardens
Walled rear and side gardens. Feature Patio areas with an abundant surround of mature hedging and bushes. Gate to frontage.
Garage
With up and over door and driveway located at the rear of the property.
Tenure
Property is believed to be freehold subject to confirmation of a Solicitor.
Property Location
Marketed by Gordon Jones and Co - SPS Solicitor Estate Agents
Disclaimer Property descriptions and related information displayed on this page are marketing materials provided by Gordon Jones and Co - SPS Solicitor Estate Agents. estateagents365.uk does not warrant or accept any responsibility for the accuracy or completeness of the property descriptions or related information provided here and they do not constitute property particulars. Please contact Gordon Jones and Co - SPS Solicitor Estate Agents for full details and further information.

