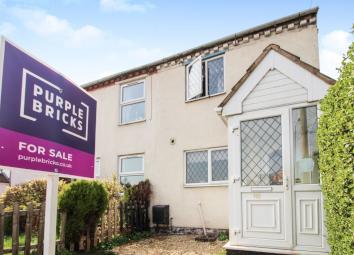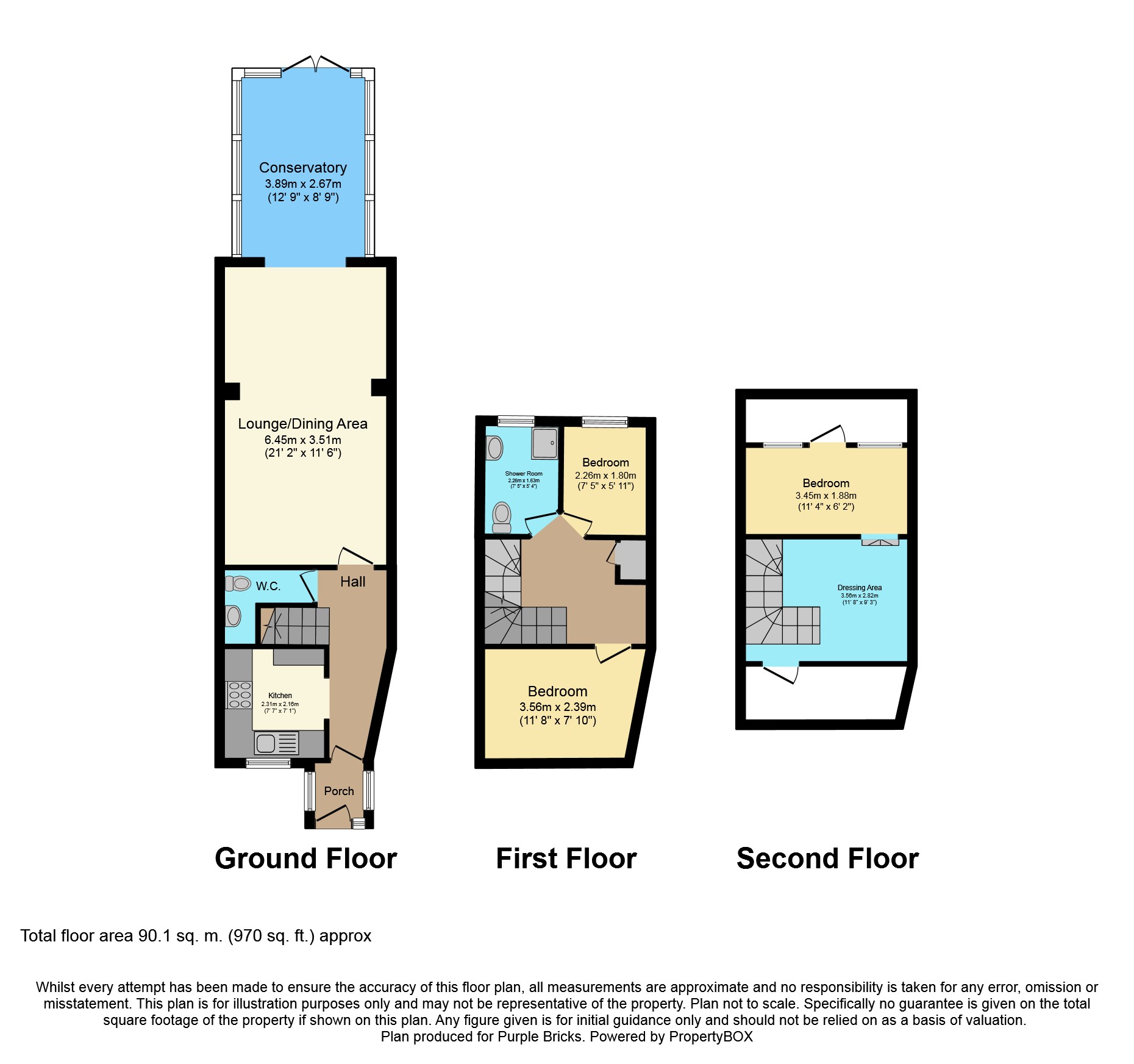Semi-detached house for sale in Kidderminster DY11, 3 Bedroom
Quick Summary
- Property Type:
- Semi-detached house
- Status:
- For sale
- Price
- £ 135,000
- Beds:
- 3
- Baths:
- 1
- Recepts:
- 1
- County
- Worcestershire
- Town
- Kidderminster
- Outcode
- DY11
- Location
- Sutton Road, Kidderminster DY11
- Marketed By:
- Purplebricks, Head Office
- Posted
- 2024-04-04
- DY11 Rating:
- More Info?
- Please contact Purplebricks, Head Office on 024 7511 8874 or Request Details
Property Description
A three bedroomed semi-detached family home with conservatory and good sized garden.
Convenient location for all local amenities and near to Brintons Park.
Property comprises of Kitchen, downstairs W.C., Large Lounge/dining room and conservatory. To the first floor two bedrooms and a shower room and stairs to second floor bedroom with dressing area.
Double glazed and central heated.
Book a viewing 24/7 at
Front Garden
Front Garden with pathway to front door.
Porch
Porch
Hall
Hallway with laminate flooring opening to Kitchen and with doorway to downstairs W.C.
W.C.
Downstairs W.C.
With wash hand basin and low level W.C.
Storage space beneath stairs. Tiled flooring.
Kitchen
Kitchen 7'7 x 7'1
with front facing window a range of wall and base units and work surfaces over, inset sink. Electric hob and oven with extractor over. Plumbing for washing machine and tiled flooring
Lounge/Dining Room
Lounge/Dining Room 21'2 max. X 11'6
Of good size providing ample space for living and dining. Laminate flooring and opening to conservatory.
Conservatory
Conservatory 11'0 x 10'0
With double doors leading to garden. Radiator.
Rear Garden
Rear Garden
with patio area and lawn totalling approximately 100 feet in length.
Bedroom One
Bedroom One 11'8 max. X 7'8 max.
With front facing window.
Bedroom Two
Bedroom Two 7'5 x 5'11
with rear facing window.
Shower Room
Shower Room 7'5 x 5'4
with white suite comprising of shower cubicle, wash hand basin and low level W.C.
Fully tiled to wall and floor. Rear facing window.
Attic Room
Attic Room11'4 x 6'2
Bedroom with two rear facing windows.
Opening to dressing area.
Dressing Room
Dressing Room 9'3 max. X 11'8 max.
Landing area for Attic Room providing space as dressing area for second floor bedroom.
Property Location
Marketed by Purplebricks, Head Office
Disclaimer Property descriptions and related information displayed on this page are marketing materials provided by Purplebricks, Head Office. estateagents365.uk does not warrant or accept any responsibility for the accuracy or completeness of the property descriptions or related information provided here and they do not constitute property particulars. Please contact Purplebricks, Head Office for full details and further information.


