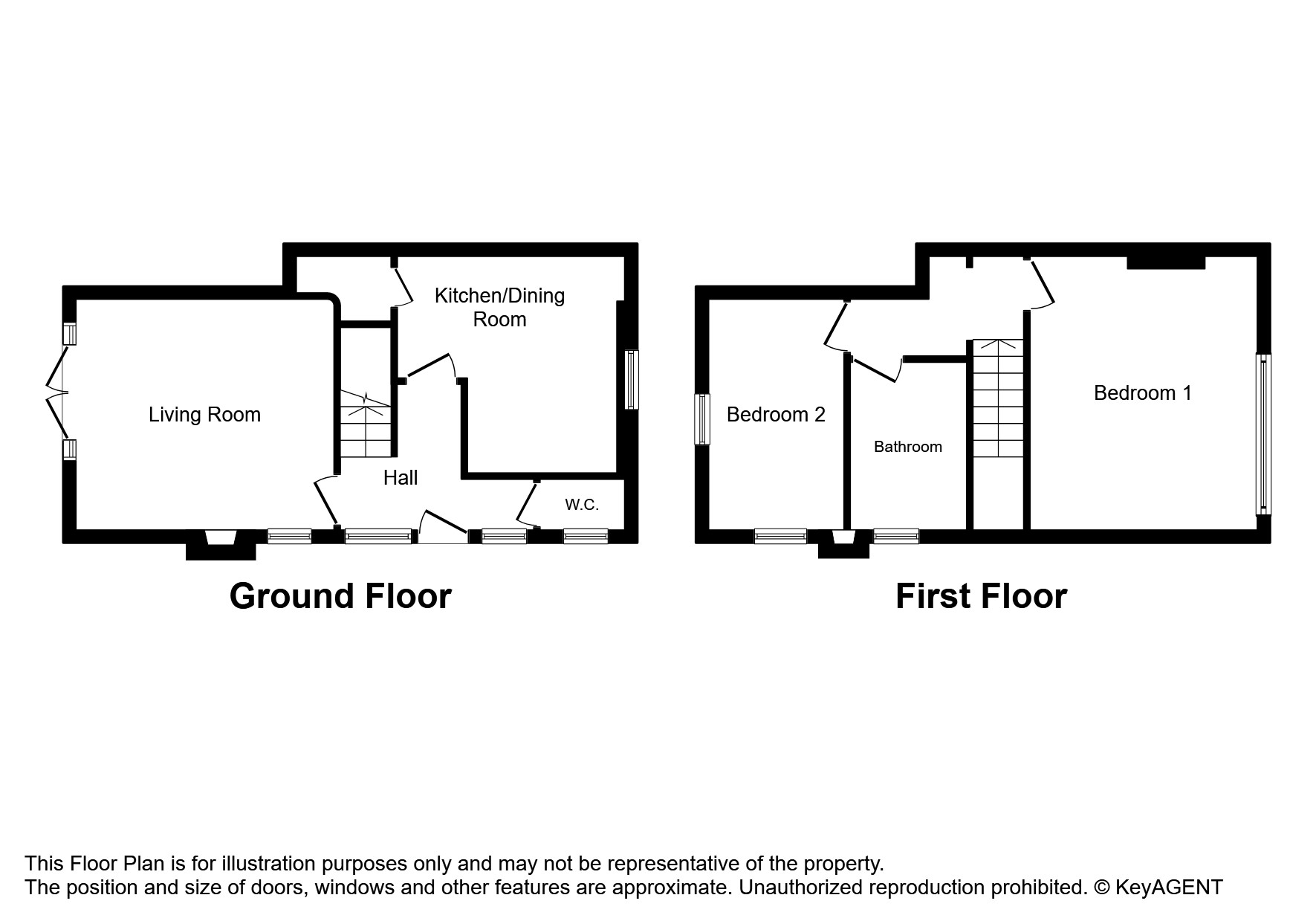Semi-detached house for sale in Kidderminster DY10, 2 Bedroom
Quick Summary
- Property Type:
- Semi-detached house
- Status:
- For sale
- Price
- £ 0
- Beds:
- 2
- Baths:
- 1
- Recepts:
- 1
- County
- Worcestershire
- Town
- Kidderminster
- Outcode
- DY10
- Location
- Broadwaters Drive, Kidderminster DY10
- Marketed By:
- Shipways
- Posted
- 2018-11-28
- DY10 Rating:
- More Info?
- Please contact Shipways on 01562 519031 or Request Details
Property Description
Summary
***coming soon***new build***two bedroom semi-detached house***high specifications throughout***gas central heating***contemporary fitted kitchen/dining room***downstairs cloakroom***parking***close to local amenities & facilities***help to buy available***
description
***coming soon***A fantastic opportunity to purchase a brand new two bedroom semi detached town house which is part of a stunning collection of 1,2 & 3 bedroom homes located on a small private development located close to all local amenities, facilities and also offers excellent transport links nearby. To register your interest call us now on Launching Soon ***Help To Buy Available***
Kitchen
Contemporary designed kitchen with both function and practicality in mind, featuring flush unit doors, laminate worktops and splashbacks, and come equipped with appliances including electric oven, gas hob, extractor hood, fridge freezer, stainless steel sink with chrome mixer tap.
Bathroom
Contemporary designed kitchen with both function and practicality in mind, featuring flush unit doors, laminate worktops and splashbacks, and come equipped with appliances including electric oven, gas hob, extractor hood, fridge freezer, stainless steel sink with chrome mixer tap.
Cloakroom
Cloakrooms feature the same high quality white porcelain sanitary ware as our bathrooms which includes wall mounted basin close coupled WC and polished chrome taps.
Lighting
We install recessed down lighting to the kitchen and bathroom, with pendant light fittings in the lounge, bedrooms, hallways and landings.
Heating
An Energy efficient gas fired condensing system boiler provides central heating and hot water with fitted thermostatically controlled radiators.
Decoration
Walls are painted in either white or magnolia emulsion, ceilings are painted in white emulsion, woodwork is painted white gloss.
Joinery
Stylish bespoke wooden stairs are finished with stained hand rail or wall rail and white gloss spindles and newel posts. Contemporary Internal doors and fitted with Chrome door handles and hinges.
Internal
TV points are fitted in the living room and main bedroom, mains powered smoke detector system and burglar alarm are also fitted for peace of mind.
External Doors
Homes are fitted with high performance doors with polished chrome door furniture with either a multi point locking system or dead lock and level latch.
Energy Efficiency
Homes are highly insulated and fitted with thermally efficient white UPVC windows as standard, finished with chrome handles.
Gardens & Landscaping
Paths and patios are paved with buff riven style slabs, car parking driveways are block paved and gardens are turfed or seeded, 1.8m high feather edge fencing or brick walls enclose rear gardens.
Disclaimer
These particulars are for guidance only and do not in any way form part of a warranty or guarantee. Artist impressions of typical example of the house type. The materials and external appearance may vary. The brochure should therefore be used as a guide. Floor plans show approximate maximum dimensions for each room. These dimensions may vary. Please consult our sales advisor for specific details. Images are for illustration purposes only.
1. Money laundering regulations: Intending purchasers will be asked to produce identification documentation at a later stage and we would ask for your co-operation in order that there will be no delay in agreeing the sale.
2. General: While we endeavour to make our sales particulars fair, accurate and reliable, they are only a general guide to the property and, accordingly, if there is any point which is of particular importance to you, please contact the office and we will be pleased to check the position for you, especially if you are contemplating travelling some distance to view the property.
3. Measurements: These approximate room sizes are only intended as general guidance. You must verify the dimensions carefully before ordering carpets or any built-in furniture.
4. Services: Please note we have not tested the services or any of the equipment or appliances in this property, accordingly we strongly advise prospective buyers to commission their own survey or service reports before finalising their offer to purchase.
5. These particulars are issued in good faith but do not constitute representations of fact or form part of any offer or contract. The matters referred to in these particulars should be independently verified by prospective buyers or tenants. Neither sequence (UK) limited nor any of its employees or agents has any authority to make or give any representation or warranty whatever in relation to this property.
Property Location
Marketed by Shipways
Disclaimer Property descriptions and related information displayed on this page are marketing materials provided by Shipways. estateagents365.uk does not warrant or accept any responsibility for the accuracy or completeness of the property descriptions or related information provided here and they do not constitute property particulars. Please contact Shipways for full details and further information.


