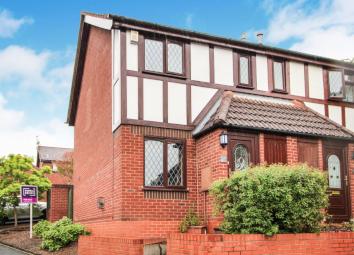Semi-detached house for sale in Kidderminster DY10, 2 Bedroom
Quick Summary
- Property Type:
- Semi-detached house
- Status:
- For sale
- Price
- £ 150,000
- Beds:
- 2
- Baths:
- 1
- Recepts:
- 1
- County
- Worcestershire
- Town
- Kidderminster
- Outcode
- DY10
- Location
- Whinchat Grove, Kidderminster DY10
- Marketed By:
- Purplebricks, Head Office
- Posted
- 2024-04-03
- DY10 Rating:
- More Info?
- Please contact Purplebricks, Head Office on 024 7511 8874 or Request Details
Property Description
Immaculately presented with two bedrooms, Semi-detached home located on a quiet residential Cul-de-Sac in the popular Spennells area of Kidderminster.
The property comprises of a Lounge/reception room and a re-fitted kitchen diner on the ground floor.
To the first floor there are two good size bedrooms, and a family bathroom.
To the rear of the property there is an attractive, low maintenance garden gate out to driveway to the side with space for two cars.
Double Glazed and Central Heating throughout. Superb presentation so will sell quickly.
No upward chain.
Book a viewing 24/7 at
Approach
Approached via steps and pathway towards main front door.
Hallway
Entrance Hall 3'1 x 3'5 With entrance door leading into the property.
Storage Cupboard
External Storage Cupboard 2'7 x 2'11 next to main front door.
Lounge
Lounge 11'1 x 14'2 max. Recently re-carpeted and a window looking onto the front aspect. Wall mounted gas fire,
Stairs rising up to the first floor with storage cupboard beneath.
Kitchen/Diner
Kitchen/Diner 8'8 x 12'0 Refitted with a range of wall and base units, work surfaces above.
There is a Bosch electric cooker and Zanussi gas hob with extractor over and a sink with a drainer, plumbing for a washing machine and for dishwasher.
Wall mounted Worcester Bosch combination boiler. Door leading into the garden.
Rear Garden
Attractive rear garden with a patio area. Gate out to the side leading to driveway parking.
Driveway
Driveway to the side of the property offering parking for two vehicles.
Landing
Landing with stairs leading to the ground floor.
Bedroom One
Bedroom One 12'0 x 8'9 With a window looking onto the rear aspect.
Bedroom Two
Bedroom Two 10'8 x 8'11 With laminate flooring and a window looking onto the front aspect.
Bathroom
Bathroom 7'9 x 5'0 Comprising of a bath with shower over, wash hand basin and low level W.C. Window looking onto the front aspect.
Property Location
Marketed by Purplebricks, Head Office
Disclaimer Property descriptions and related information displayed on this page are marketing materials provided by Purplebricks, Head Office. estateagents365.uk does not warrant or accept any responsibility for the accuracy or completeness of the property descriptions or related information provided here and they do not constitute property particulars. Please contact Purplebricks, Head Office for full details and further information.


