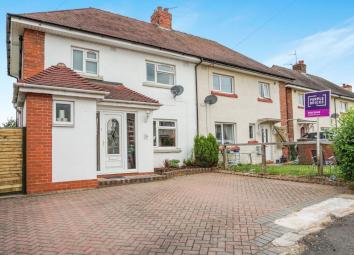Semi-detached house for sale in Kidderminster DY10, 3 Bedroom
Quick Summary
- Property Type:
- Semi-detached house
- Status:
- For sale
- Price
- £ 150,000
- Beds:
- 3
- Baths:
- 1
- Recepts:
- 1
- County
- Worcestershire
- Town
- Kidderminster
- Outcode
- DY10
- Location
- Upton Road, Kidderminster DY10
- Marketed By:
- Purplebricks, Head Office
- Posted
- 2024-04-03
- DY10 Rating:
- More Info?
- Please contact Purplebricks, Head Office on 024 7511 8874 or Request Details
Property Description
Located within a popular residential estate comes this good size family home that enjoys a most impressive open view to the rear.
The property itself benefits from a good standard of decoration and is approached via a smart block paved driveway and is entered through a good size storm porch other benefits include a large lounge, good size fitted kitchen, a conservatory and a handy downstairs WC. Rising to the first floor there are three bedrooms and a family bathroom, outside and to the rear there is a lovely well kept garden that has a smart private patio at the end that commands a wonderful far reaching view and enjoys a good level of privacy.
Kidderminster is a large town in the parish of Wyre Forest and is a short distance away from the busy cities of Worcestershire and Birmingham.And has excellent network of transport links to the motorway and of course our own Kidderminster train station.
Kidderminster itself has undergone some re-generation in recent years with the addition of Weavers Wharf shopping outlet along with several new bars, restaurants and cafes.
To compliment this lovely town there is Kidderminster college, West Midlands Safari Park, The Severn Valley Railway and a good selection of local schools
Book a Viewing 24/7 at
Entrance Porch
3'7 x 7'2
Door to the front and windows to the side.
Entrance Hallway
6'5 x 5'2
Access to all ground floor rooms with stairs rising to the first floor.
Lounge
17'1 x 10'5
Window to the front, patio doors to the rear leading into the conservatory and a feature wall mounted gas fire.
Kitchen/Diner
10'1 x 8'6
Window to the rear and a door to the side, fitted with a range of wall and base units with work surface over, stainless steel sink and drainer, four ring gas burner with extractor over and a fan assisted electric oven, access into the walk in cupboard.
Conservatory
11'10 x 10'10
With a brick built base there are patio doors to the side with window to the rear and sides and a wonderful view of the pretty rear garden.
Landing
Window to the side, doors to all rooms and access to the loft.
Bedroom One
13'8 (max) x 8'7
Window to the rear with a pleasant view to the garden and a far reaching view beyond and fitted with built in shelving units.
Bedroom Two
10'5 x 8'8
Window to the front.
Bedroom Three
8'8 x 6'11
Window to the rear.
Bathroom
9'11 x 5'1
Window to the front, fitted with a white suite comprising of a panelled bath with shower over, pedestal wash basin, low level WC and a built in storage cupboard housing the central heating boiler.
Garden
This garden will impress you.
There is a smart patio area to the front with a lawned area beyond in addition to this wonderful family garden there is another patio to the very rear that has a beautiful far reaching view and is the most perfect space to sit and relax and let the stresses of the day fade away.
Driveway
This is a good size block paved driveway and provides a good amount of off road parking.
Property Location
Marketed by Purplebricks, Head Office
Disclaimer Property descriptions and related information displayed on this page are marketing materials provided by Purplebricks, Head Office. estateagents365.uk does not warrant or accept any responsibility for the accuracy or completeness of the property descriptions or related information provided here and they do not constitute property particulars. Please contact Purplebricks, Head Office for full details and further information.


