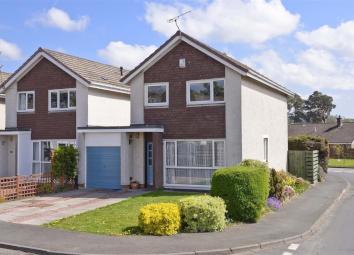Semi-detached house for sale in Kelso TD5, 3 Bedroom
Quick Summary
- Property Type:
- Semi-detached house
- Status:
- For sale
- Price
- £ 165,000
- Beds:
- 3
- Baths:
- 2
- Recepts:
- 1
- County
- Scottish Borders
- Town
- Kelso
- Outcode
- TD5
- Location
- Woodside Park, Kelso TD5
- Marketed By:
- Hastings and Co - Borders Property and Legal
- Posted
- 2024-04-07
- TD5 Rating:
- More Info?
- Please contact Hastings and Co - Borders Property and Legal on 01573 244975 or Request Details
Property Description
Located towards the edge of Kelso, 26 Woodside Park presents the perfect opportunity for those seeking an affordable family home in the town with all amenities and local schools within walking distance. The interior has been upgraded to include a modern bathroom as well as a stylish and contemporary family dining kitchen which connects directly to the enclosed garden via patio doors. The outside space creates a safe haven for children and pets as well as enjoying sun throughout most of the day and good levels of privacy with the added bonus of private off street parking to the front with garage beyond.
Location
Kelso, which lies at the meeting point of the Tweed and Teviot rivers, is one of the most attractive and unspoiled towns in the Borders. Notable features are the 12th Century Abbey, the Flemish style cobbled square, Floors Castle and the old bridge across the Tweed. The town has good educational and sporting facilities and many quality shops. The area has much to offer those interested in country pursuits with fishing on the Tweed and is an increasingly sought after location within the Borders.
Key Features
•Perfect Family Home
•Stylish Family Dining Kitchen
•Enclosed Gardens
•Garage and Private Parking
•Modern Bathroom
•Edge of Town Location
•Popular Area close to Amenities and Schools
Ground Floor Accommodation
Positioned to the front the lounge is of good proportions and benefits front floor to ceiling windows overlooking the cul de sac as well as a side window. The staircase to the upper floor extends from the rear of the room with useful recess underneath. Having been refitted recently with sleek high gloss white units, the family dining kitchen is a lovely contemporary space with plenty of natural light. Perfect for those with a young family, the kitchen is connected directly to the enclosed garden via double patio doors to the rear. This room provides plenty of space for family gatherings with ample room for large table and chairs and is usefully connected to the neighbouring utility room, which provides space for additional kitchen appliances and has an internal connecting door from the garage. Off to the rear of the utility is a small hall with access to the garden and a useful ground floor cloakroom with WC and wash hand basin.
Upper Accommodation
The light and airy upper floor accommodation incorporates three bedrooms, one to the rear and two to the front. Bedrooms two and three are spacious double rooms, one of which benefits from bespoke built in wardrobes. The third room is a pleasant single, again with useful built in storage whilst the family bathroom is well appointed and finished in modern style with fully tiled walls and white three piece suite complete with shower over the bath.
External
The main area of garden lies to the rear and is completely secure with high fenced and hedged surround. Perfect for children or pets, the gardens enjoy good privacy and sun for most of the day thanks to the south facing aspect, ideal for social gatherings and summer bbq’s. A further area of lawned garden lies to the front of the property with driveway leading to the garage at the side.
Garage
A useful single garage with up and over door to the front and an internal connecting door to the utility room.
Measurements
Lounge 4.89m x 4.82m (16’0” x 15’9)
Family Dining Kitchen 4.81m x 3.53m (15’9” x 11’6”)
Utility Room 2.44m x 2.46m (8’0” x 8’0”)
Bedroom One 4.46m x 2.67m (14’7” x 8’9”)
Bedroom Two 2.76m x 3.25m (9’1” x 10’7”)
Bedroom Three 3.38m x 2.06m (11’1” x 6’9”)
Services
Mains services. Double glazing. Gas central heating.
Council Tax
Band D
Energy Efficiency
Rating D
Property Location
Marketed by Hastings and Co - Borders Property and Legal
Disclaimer Property descriptions and related information displayed on this page are marketing materials provided by Hastings and Co - Borders Property and Legal. estateagents365.uk does not warrant or accept any responsibility for the accuracy or completeness of the property descriptions or related information provided here and they do not constitute property particulars. Please contact Hastings and Co - Borders Property and Legal for full details and further information.


