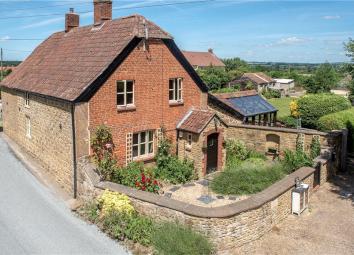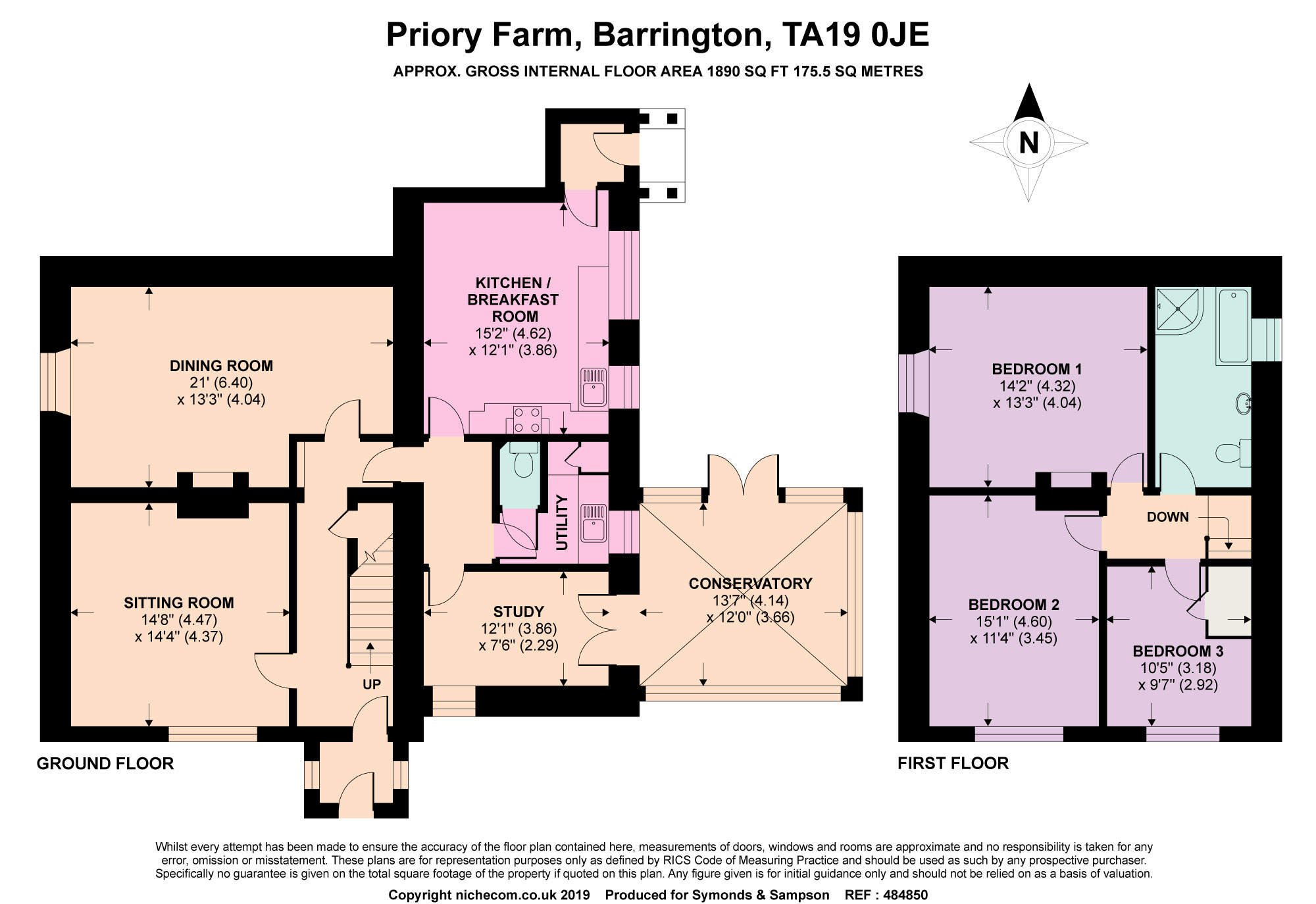Semi-detached house for sale in Ilminster TA19, 3 Bedroom
Quick Summary
- Property Type:
- Semi-detached house
- Status:
- For sale
- Price
- £ 395,000
- Beds:
- 3
- Baths:
- 1
- Recepts:
- 3
- County
- Somerset
- Town
- Ilminster
- Outcode
- TA19
- Location
- Barrington, Ilminster, Somerset TA19
- Marketed By:
- Symonds & Sampson - Ilminster
- Posted
- 2024-04-30
- TA19 Rating:
- More Info?
- Please contact Symonds & Sampson - Ilminster on 01460 312997 or Request Details
Property Description
Whilst starting life as a coach house for the local farm, this property is now a lovingly converted period cottage set in one of South Somerset's prettiest villages.
The Property
The property has been much improved and extended over the years but is still full of all the character features you associate with a period property of this age. It benefits from underfloor heating giving you many more options in terms of placement of furniture, and some of the rooms are particularly generous in size, ideal if you are downsizing from a larger property and want to retain that feeling of space in the principle rooms.
The main entrance is on the gable end of the house, and brings you through a pretty garden to the front door. The entrance porch has a quarry tiled floor and opens into the main entrance hall running through the centre of the property. The sitting room to one side is particularly lovely in the mornings and has a feature fireplace housing a Jotul cast iron woodburner. The previous owner had used this as a dining room, but it makes a great alternative day-to-day living room with a practical slate flagstone floor and useful built in shelving. The slate flagstones continue down the hall, where there's a handy understairs storage cupboard and a pretty alcove with shelving, the cupboard underneath housing the controls for the underfloor heating.
The formal dining room is particularly spacious and would equally make a lovely sitting room if you prefer. A large stone fireplace houses another woodburning stove. The exposed stonework and beams to the ceiling add more character too.
The rear hall has neutral tiled flooring. A door leads into the tasteful kitchen / breakfast room with vaulted ceiling and velux windows combining to let in lots of natural light whilst maintaining a lovely outlook over the rear garden. The tiled floor from the hall continues throughout the kitchen and are complimented by country style units with granite work surfaces over. These incorporate a slimline dishwasher and ceramic sink and drainer unit with period style taps. An alcove houses space for a dual fuel lpg / electric range cooker. The central island unit incorporates lots of useful drawers, wine rack and a sociable breakfast bar. A further alcove provides space for a fridge freezer, with the addition of plumbing for those that require a connected to water. Around the walls are high level timber shelves to display your prettiest kitchenware. A rear lobby has a handy door leading out to the rear garden via a storm porch.
Back into the rear hall, and the utility room is to your left with a downstairs WC. The lpg boiler for the central heating is wall mounted, and a cupboard houses the hot water cylinder. There's also plumbing for your washing machine. Beyond the hall is a separate study with double doors opening into a substantial conservatory / garden room of double-glazed timber construction with solid dwarf walls. Double doors spill out onto the patio that runs across the rear of the cottage and leads down onto the lawned garden. The vendors find this room particularly lovely in the evenings, especially when watching the visiting swallows and the local woodpeckers.
Upstairs, the landing leads to a good size master bedroom with oak flooring and cast-iron Victorian fireplace (not in use). A low level window overlooks the fields beyond the lane. The second bedroom is a double room with lovely morning sunshine. Bedroom three is a nice size single room and provides an overstairs wardrobe / storage cupboard. The bathroom is very generous in size and offers scope perhaps to split and create an en suite to the master room subject to the necessary consents and alterations. Currently, it is attractively laid out in a style that compliments the cottage with a white heritage suite including separate shower cubicle and spa bath. A pretty mirrored alcove is a nice touch and a period style towel rail / radiator adds to the character feel.
Outside
By the front door is a pretty little courtyard style gravelled garden with well stocked borders, making the most of the morning sunshine. To the side of the property is a shared access, owned by the property behind with a right of way for Priory Farmhouse to access their own private gravelled parking area and garden. The rear patio is blocked paved with plenty of space for entertaining outside. There is also a separate decking area overlooking the garden. Flagstone steps lead down through a gravelled terrace to a substantial lawn. To one side a further gateway leads to the driveway, and mature shrubs help to screen an area housing the lpg gas storage tank. To the side of conservatory is a further useful undercover storage area which includes an outside tap and external power socket.
Agents note
The vendors will be moving into the separate barn beyond the garden fence, and extending that property. They will have ownership of the driveway and this property will have a right of way to its gravelled parking area.
Barrington is one of South Somerset's most attractive conservation villages and boasts an enviable position with easy access to excellent road links via the A303 and A358 and yet does not lie on a main road itself. The renowned National Trust property Barrington Court lies at one end of the village, and is much more than somewhere to visit. There is a range of artisan workshops, second hand book store, café / restaurant, gift shop and lots of lovely spaces to enjoy the peace and quiet over a picnic perhaps. There is a super network of public footpaths criss-crossing the estate and village, excellent for dog-walking.
The Barrington Boar is a very well-respected pub with rooms and excellent food, and is just a short walk from the property. There is a thriving community spirit at Barrington with lots of things to get involved with should you wish. The village hall is very much a hub for activities and events, which include Community Coffee mornings, a Local Produce Market, Gardening club, Choral society, Amateur dramatics group (The Barrington Players), Pilates, Zumba and Yoga, Historical dance, Table Tennis and Bridge. There really is something for everyone.
For the younger villagers there is also a pre-school. The recreation field has lots to offer including newly installed adult gym equipment for the grown-ups, picnic areas and children's playground.
Property Location
Marketed by Symonds & Sampson - Ilminster
Disclaimer Property descriptions and related information displayed on this page are marketing materials provided by Symonds & Sampson - Ilminster. estateagents365.uk does not warrant or accept any responsibility for the accuracy or completeness of the property descriptions or related information provided here and they do not constitute property particulars. Please contact Symonds & Sampson - Ilminster for full details and further information.


