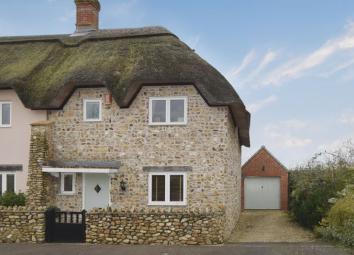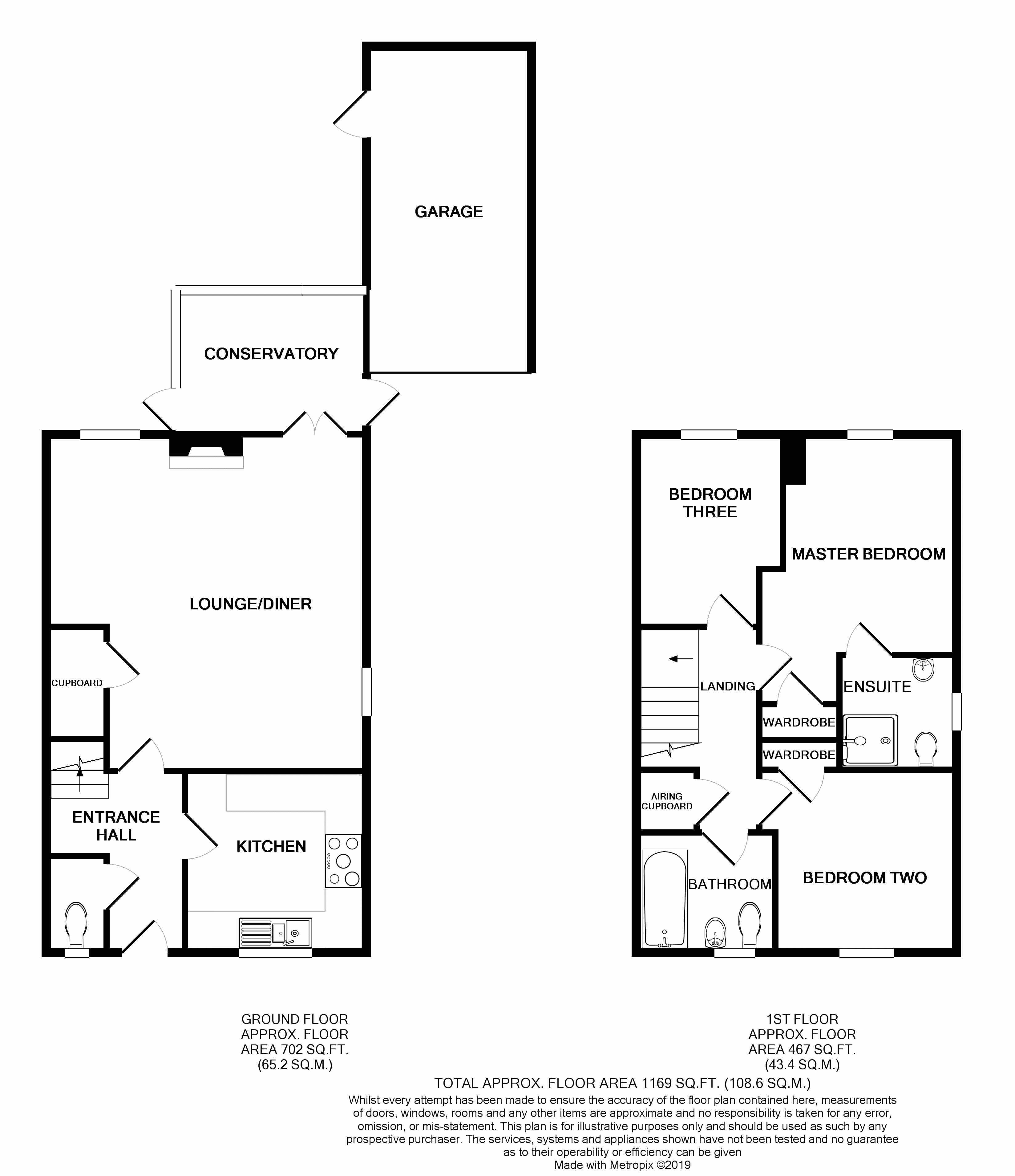Semi-detached house for sale in Ilminster TA19, 3 Bedroom
Quick Summary
- Property Type:
- Semi-detached house
- Status:
- For sale
- Price
- £ 295,000
- Beds:
- 3
- Baths:
- 2
- Recepts:
- 1
- County
- Somerset
- Town
- Ilminster
- Outcode
- TA19
- Location
- Standerwick Orchard, Broadway, Ilminster TA19
- Marketed By:
- Paul Fenton Estate Agents
- Posted
- 2024-04-30
- TA19 Rating:
- More Info?
- Please contact Paul Fenton Estate Agents on 01460 312959 or Request Details
Property Description
A beautifully presented three bedroom property tucked at the end of a small modern development backing onto open fields with countryside views. A distinctive stone finish set beneath a thatch roof gives this property that was built only in 2004 a much older feel with plenty of curb appeal. The property boasts an ensuite shower room to the master bedroom, conservatory, garage and parking. The property has timber framed double glazed windows, electric central heating and a feature fireplace with wood burning stove. A enclosed rear garden laid to maintenance enjoys a very private aspect backing onto fields.
Accommodation comprises: Entrance hall, cloakroom, kitchen, lounge/diner, conservatory, master bedroom with ensuite shower room, two further bedrooms and bathroom.
Amenities & Recreation
The village of Broadway is located immediately alongside the village of Horton at the foot of the Blackdown Hills. Broadway village itself offers ‘The Bell Inn’ village pub which has recently undergone extensive refurbishment and is highly rated, Medical Centre and highly regarded Neroche Primary School & Pre School. Horton enjoys a very active community offering a wide range of amenities, groups, clubs and societies. The village offers Village hall opened in 2009, Village shop & Post Office, St Peters Church, Pub & Restaurant and Recreation Ground. A large selection of clubs/groups are well established such as; Gardening Club/Whist/Film Club/ Health Walking/ Amateur Theatrical Society. A particular draw to the village is the popular ‘Five Dials Pub & Restaurant’ that enjoys a well regarded reputation locally providing a home from home for locals and visitors alike.
Entrance Hall
Radiator, telephone point, stairs rising to first floor and doors to all principle rooms.
Kitchen (9' 8'' x 9' 8'' (2.95m x 2.95m))
Fitted with a range of wall, base and display units set beneath worktops with inset one and a half bowl sink and drainer. Space for range cooker with hood over, space and plumbing for washing machine and dishwasher, space for fridge freezer. Tiled flooring, tiled splash backs, spotlighting and double glazed window to the front aspect.
Lounge/Diner (17' 11'' x 17' 0'' narrowing to 13' 10" (5.46m x 5.19m narrowing to 4.21m))
Feature brick built fireplace with wood burning stove, television point, telephone point, radiator, additional wall mounted electric heater, under stairs storage cupboard, double glazed windows to the rear and side aspects. Double glazed double doors out to
Conservatory (7' 8'' x 10' 2'' (2.34m x 3.10m))
UPVC double glazed windows to the side and rear aspects, opaque double glazed door out to driveway and further double glazed door out to garden.
Cloakroom
Fitted with a two piece suite consisiting of low level W.C and pedestal wash hand basin. Tiled splash backs, radiator and opaque double glazed window to the front aspect.
First Floor Landing
Radiator, access to roof void and doors to all principle rooms
Master Bedroom (11' 5'' x 10' 6'' narrowing to 9' 3" (3.47m x 3.20m narrowing to 2.81m) excluding door recess and wardrobe)
Radiator, television point, built in wardrobe and double glazed window to the rear aspect with views across fields and countryside. Door into
Ensuite Shower Room
Fitted with a three piece suite consisting of shower cubicle with mains shower, low level W.C and pedestal wash hand basin. Tiled splash backs, radiator, light, shaving point, extractor and opaque double glazed window to the side aspect.
Bedroom Two (10' 2'' x 9' 7'' (3.09m x 2.93m) excluding door recess and wardrobe)
Radiator, built in wardrobe and double glazed window to the front aspect.
Bedroom Three (10' 6'' x 7' 6'' narrowing to 6' 2" (3.20m x 2.29m narrowing to 1.89m))
Radiator, telephone point, double glazed window to the rear aspect with views over fields and countryside.
Bathroom
Fitted with a three piece suite consisting of panelled bath with mains shower over, low level W.C and pedestal wash hand basin. Extractor, light, shaving point, radiator and opaque double glazed window to the front aspect.
Front
There is a small wall garden to the front laid to low maintenace with a wooden gate giving access to a path leading to the main entrance door. A driveway to the side provides ample off street parking with door into the conservatory and gives access to the garage.
Garage (17' 5'' x 8' 10'' (5.30m x 2.69m))
Up and over door, light, power and personal door out to rear garden.
Rear
The rear garden is alid to low maintenance deisgn predominantly made up of stone chippings with a paved seating area. There are a selection of flower borders housing some mature planting and a wooden shed situated behind the garage. The whole is enclosed by wooden fencing enjoying a high degree of privacy and backing onto fields.
Property Location
Marketed by Paul Fenton Estate Agents
Disclaimer Property descriptions and related information displayed on this page are marketing materials provided by Paul Fenton Estate Agents. estateagents365.uk does not warrant or accept any responsibility for the accuracy or completeness of the property descriptions or related information provided here and they do not constitute property particulars. Please contact Paul Fenton Estate Agents for full details and further information.


