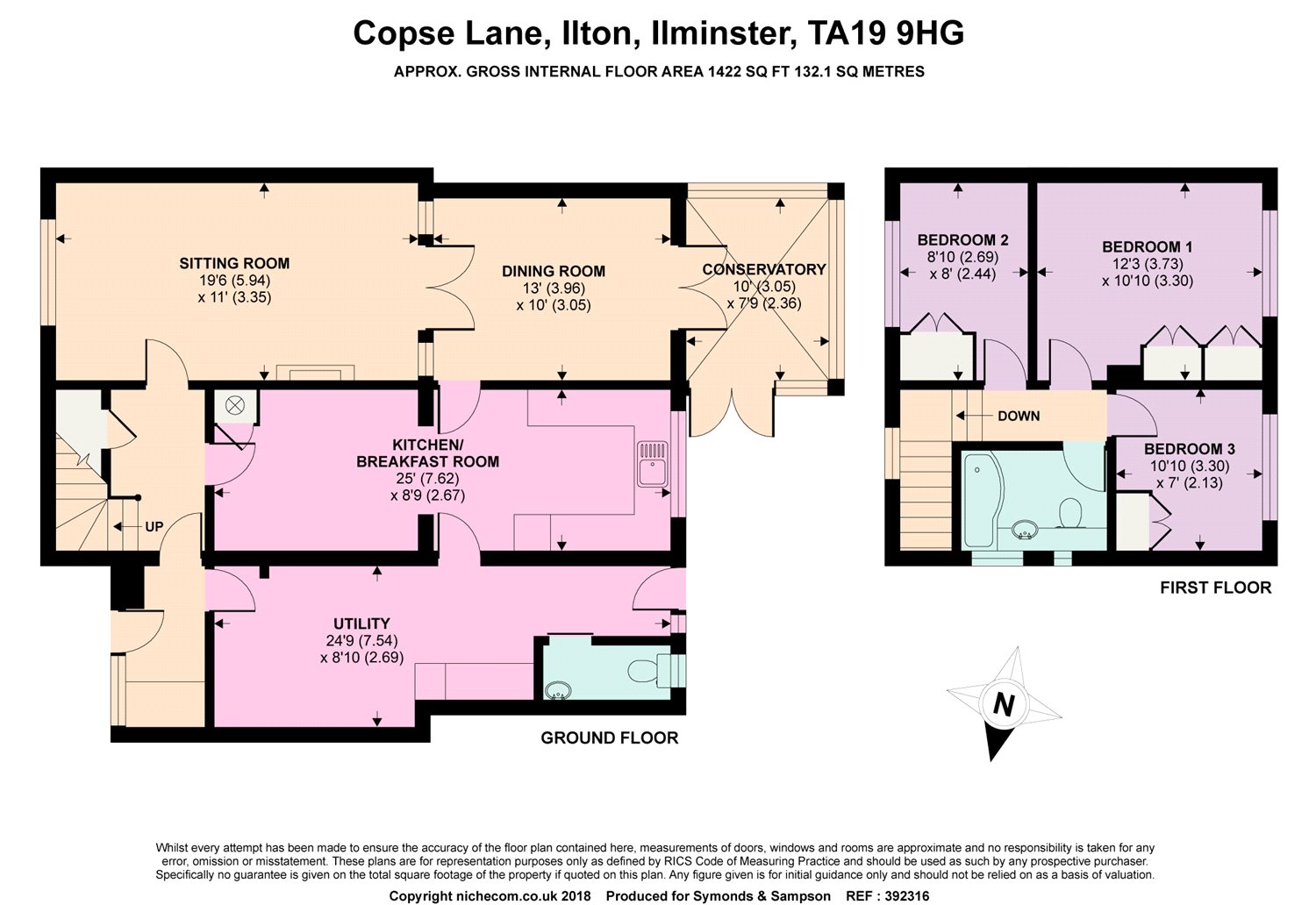Semi-detached house for sale in Ilminster TA19, 3 Bedroom
Quick Summary
- Property Type:
- Semi-detached house
- Status:
- For sale
- Price
- £ 200,000
- Beds:
- 3
- Baths:
- 1
- Recepts:
- 2
- County
- Somerset
- Town
- Ilminster
- Outcode
- TA19
- Location
- Copse Lane, Ilton, Somerset TA19
- Marketed By:
- Symonds & Sampson - Ilminster
- Posted
- 2024-04-30
- TA19 Rating:
- More Info?
- Please contact Symonds & Sampson - Ilminster on 01460 312997 or Request Details
Property Description
Offering exceptional ground floor living space and much more than initially meets the eye, this extended family semi is located in a convenient village, away from busy roads but still within reach of excellent road links.
The Property
Having been significantly altered and extended, there's no doubt this semi has plenty of room for all the family and there's further scope to extend upstairs should you need it too. It is tastefully presented throughout with a fully modernised kitchen and bathroom, oil fired central heating and double glazing.
The entrance porch is a useful size with built in storage and plenty of room for coats and shoes. A doorway opens through into the utility / store which gives a handy extra access to the rear. Another door opens into the main entrance hall with turning staircase up to the first floor and under-stairs cupboard. To one side is a spacious and versatile open-plan breakfast / family room flowing through into the recently fitted kitchen with contemporary grey gloss kitchen units, oak worktops and attractive tiling. There is an integrated double oven and induction hob with cooker hood over, and integrated dishwasher. A door opens back into the utility room for easy access on wash days – as there is space out there too for your washing machine and tumble dryer. A handy WC is located near the back door too, in case little people (or big people) need to run in from the garden! The utility room has a tiled floor, and also houses the oil fired central heating boiler. There is additional storage in the loft area above the utility space.
From the kitchen, an attractive glazed door opens into the spacious dining room, which has lovely square proportions, and opens into a double glazed conservatory at the rear.
Double doors lead back into the sitting room which overlooks the front and has a contemporary style fireplace with timber lintel, housing a woodburning stove. The sitting room opens back into the entrance hall, so that the accommodation flows around in a practical way. Upstairs there are three bedrooms, the master bedroom is a nice size double overlooking the rear and all of the bedrooms have built-in wardrobes. The family bathroom has been refitted in recent times with a modern white suite including p-shaped bath with shower over, modern concealed cistern WC, vanity wash hand basin, chrome towel / radiator. We understand from the owners that the loft space is boarded for storage. The access is via the hatch on the landing.
Outside
To the front a driveway provides ample off-road parking, with a lawned garden to one side. At the rear the garden enjoys a westerly facing sunny aspect. It is nicely landscaped with patio area and easy-care artificial lawn providing a soft low maintenance alternative to conventional grass, and fully enclosed by fencing.
Ilton is a convenient village just a few minutes' drive from Ilminster, which offers day to day amenities including a range of independent shops and supermarkets and is also well placed for road links via the A358 to the A303, A30 and M5.
The village itself benefits from facilities including a pre-school and primary school, cricket pitch, public house, village hall and riding stables / livery yard. Taunton (9 miles) the County Town, provides a comprehensive range of recreational, scholastic and shopping facilities, as well as a main line railway station (Paddington line). Yeovil and Crewkerne (with its Waitrose supermarket) lie within a similar distance and also have main line railway stations (Waterloo line).
Property Location
Marketed by Symonds & Sampson - Ilminster
Disclaimer Property descriptions and related information displayed on this page are marketing materials provided by Symonds & Sampson - Ilminster. estateagents365.uk does not warrant or accept any responsibility for the accuracy or completeness of the property descriptions or related information provided here and they do not constitute property particulars. Please contact Symonds & Sampson - Ilminster for full details and further information.


