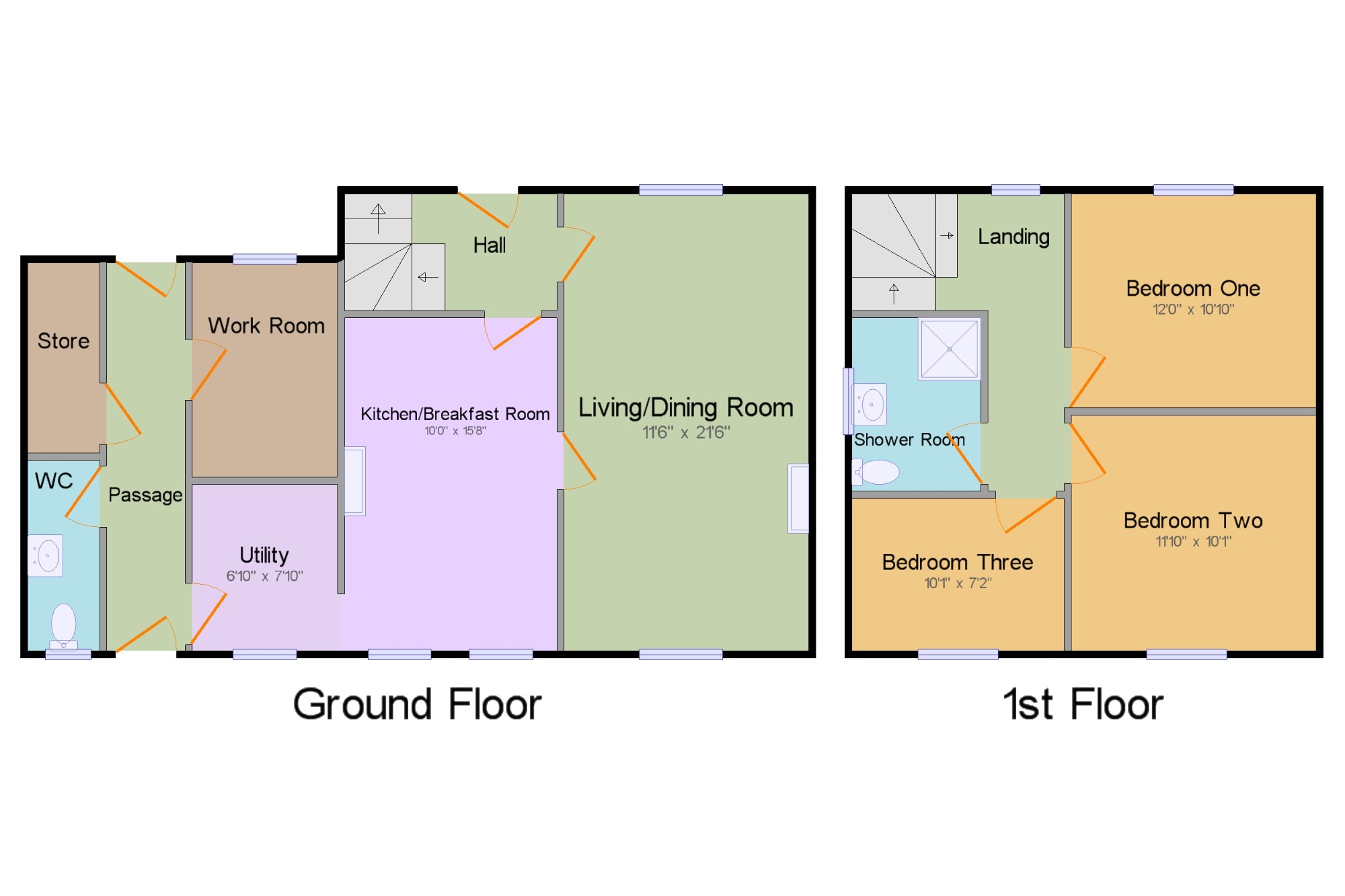Semi-detached house for sale in Ilminster TA19, 3 Bedroom
Quick Summary
- Property Type:
- Semi-detached house
- Status:
- For sale
- Price
- £ 215,000
- Beds:
- 3
- Baths:
- 1
- Recepts:
- 2
- County
- Somerset
- Town
- Ilminster
- Outcode
- TA19
- Location
- Shepton Beauchamp, Ilminster, Somerset TA19
- Marketed By:
- Palmer Snell - Martock
- Posted
- 2024-04-30
- TA19 Rating:
- More Info?
- Please contact Palmer Snell - Martock on 01935 590852 or Request Details
Property Description
This spacious semi-detached house is situated at the end of a no-through roadway providing open views over farmland to the rear. Particular features includes part solid fuel central heating, two wood burning stoves and Double Glazing. Accommodation comprises three bedrooms, shower room/WC, Hall, 21' Sitting/Dining Room, 15' Kitchen/Breakfast Room, Utility, WC, Store/Workshop. Outside is a large rear garden measuring 91' x 26' and garden area to front. There is ample street parking within the close. Viewing by arrangement through Fulfords South Petherton office.
Large garden with open views
Double Glazing
Spacious accommodation with useful outbuildings
Popular village location
Hall10' x 5'6" (3.05m x 1.68m).
Living/Dining Room11'6" x 21'6" (3.5m x 6.55m). Radiator, fireplace with woodburner, dual aspect windows.
Kitchen/Breakfast Room10' x 15'8" (3.05m x 4.78m). Range of built in wall and base units with work surface over, one and a half bowl stainless steel sink unit, fireplace with wood burner.
Utility6'10" x 7'10" (2.08m x 2.39m). Point for electric cooker, work surface with cupboards under.
Work room x .
Through side passage x . Front and rear doors, plumbing for washing machine
WC x . Low level WC and wash hand basin
Store x .
Landing10' x 14' (3.05m x 4.27m). Radiator
Bedroom One12' x 10'10" (3.66m x 3.3m). Radiator, built in wardrobe
Bedroom Two11'10" x 10'1" (3.6m x 3.07m). Radiator, built in wardrobe
Bedroom Three10'1" x 7'2" (3.07m x 2.18m). Built in wardrobe.
Shower Room x . Low level WC, pedestal wash hand basin, tiled floor and walls, corner shower unit.
Outside x . Gravelled area to front. Good size rear garden with lawn and shrubs. Wide decking area.
Property Location
Marketed by Palmer Snell - Martock
Disclaimer Property descriptions and related information displayed on this page are marketing materials provided by Palmer Snell - Martock. estateagents365.uk does not warrant or accept any responsibility for the accuracy or completeness of the property descriptions or related information provided here and they do not constitute property particulars. Please contact Palmer Snell - Martock for full details and further information.


