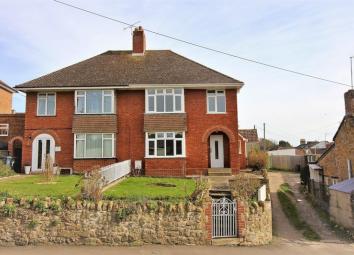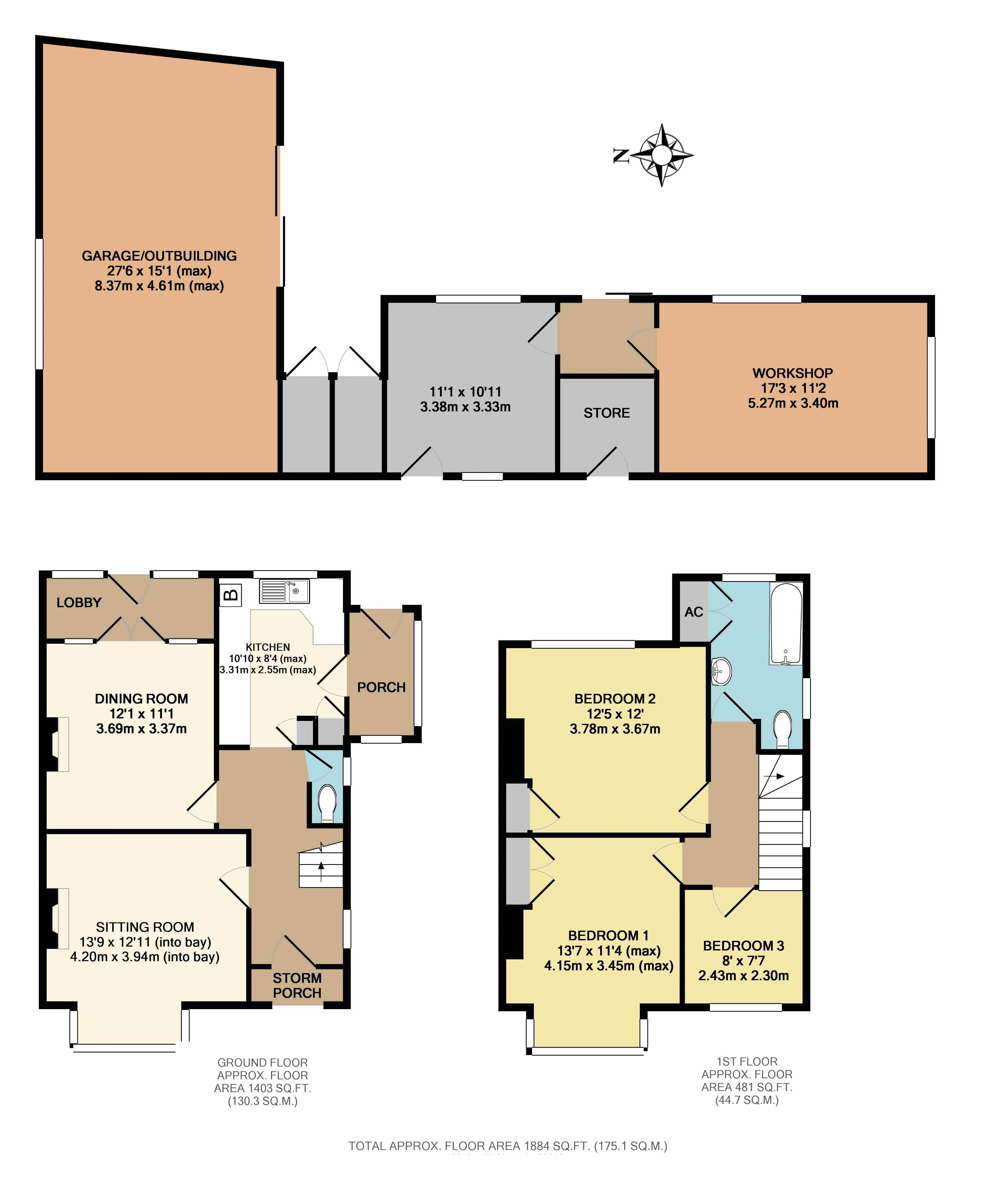Semi-detached house for sale in Ilminster TA19, 3 Bedroom
Quick Summary
- Property Type:
- Semi-detached house
- Status:
- For sale
- Price
- £ 325,000
- Beds:
- 3
- Baths:
- 1
- Recepts:
- 2
- County
- Somerset
- Town
- Ilminster
- Outcode
- TA19
- Location
- New Road, Ilminster TA19
- Marketed By:
- Tarr Residential
- Posted
- 2024-04-30
- TA19 Rating:
- More Info?
- Please contact Tarr Residential on 01460 312953 or Request Details
Property Description
No onward chain. A unique opportunity for this spacious 1930's semi detached 3 bedroom property with a selection of good sized outbuildings, garage and off street parking for a number of vehicles. All situated in an elevated position on New Road and within easy reach to the town centre. Now in need of some updating the property comprises; entrance hall, sitting room with bay window and fireplace, separate dining room, rear lobby, kitchen, WC, side porch and a first floor bathroom. Further benefits from double glazing and gas fired heating.
Entrance
The front of the property is approached via a wrought iron gate heading the steps and path leading to the storm porch with light over and a part glazed front door opening to:
Entrance Hall
A good size hall with stairs rising to the first floor, double glazed window to the side aspect and a single panel radiator.
WC
Fitted with a low level WC. Obscure double glazed window to the side aspect.
Sitting Room (13' 9'' x 12' 11'' (4.20m x 3.94m) (into bay))
Double glazed bay window to the front aspect, feature fireplace with a tiled surround and an inset gas coal effect fire. Two wall-light points, TV point, double panel radiator and coving.
Dining Room (12' 1'' x 11' 1'' (3.69m x 3.37m))
Feature fireplace with a tiled surround and an inset gas coal effect fire. Double panel radiator, TV point and coving. Two windows and french doors opening to:
Lobby (10' 10'' x 4' 1'' (3.29m x 1.24m))
With double glazed windows to the rear aspect and a part double glazed door opening to the rear garden. Space and plumbing for a washing machine. Wall mounted electric fuse box.
Kitchen (10' 10'' x 8' 4'' (3.31m x 2.55m))
Fitted with a range of wall and base units with worktops and tiled splash-backs over. Stainless steel bowl and drainer with mixer tap over. Electric cooker with extractor over. Wall mounted Baxi gas fired boiler, double panel radiator and two built-in storage cupboards. Double glazed window to the rear aspect and a door opening to:
Side Porch (8' 2'' x 4' 6'' (2.50m x 1.36m))
With double glazed windows to the side and front aspects, part double glazed door opening to the garden.
First Floor Landing
With a double glazed window to the side aspect and access to the roof void.
Bedroom 1 (13' 7'' x 11' 4'' (4.15m x 3.45m) (max))
Double glazed bay window to the front aspect, built-in double wardrobe with top box over. Single panel radiator and coving.
Bedroom 2 (12' 5'' x 12' 0'' (3.78m x 3.67m))
Double glazed window to the rear aspect, single panel radiator, built-in storage cupboard and coving.
Bedroom 3 (8' 0'' x 7' 7'' (2.43m x 2.30m))
Double glazed window to the front aspect, single panel radiator and coving.
Bathroom (8' 11'' x 6' 9'' (2.71m x 2.07m))
Fitted with a three piece suite comprising; panel bath with mixer tap over. Wash hand basin and pedestal with taps over. Low level WC. Fully tiled walls, single panel radiator and a wall mounted electric wall heater. Double glazed windows to the rear and side aspects.
Outbuildings
The property benefits from a variety of good size outbuildings, garage, workshop and stores to the rear with pedestrian access door from the garden. Power and light connected to the main outbuildings. Off street parking for a number of vehicles is available to the front of the buildings.
Outside
The property enjoys an elevated position on New Road and approached via a wrought iron gate heading the steps and path leading to the front door. The garden is mainly laid to lawn and retained by a stone built wall. The path continues to the side of the property giving access to:
The rear garden enjoys a high degree of privacy and is mainly laid to lawn. Beds and borders are filled with a good variety of mature shrubs and plants. A timber gate gives access to the lane and pedestrian doors provide access to the outbuildings.
Tenure
Freehold
Council Tax
Band C
Energy Performance Rating
Band E
Services
Mains Gas, Electric, Water and Drainage.
Viewing
Strictly by appointment only via selling agent Tarr Residential on or at 10 Silver Street, Ilminster, Somerset TA19 0DJ.
Property Location
Marketed by Tarr Residential
Disclaimer Property descriptions and related information displayed on this page are marketing materials provided by Tarr Residential. estateagents365.uk does not warrant or accept any responsibility for the accuracy or completeness of the property descriptions or related information provided here and they do not constitute property particulars. Please contact Tarr Residential for full details and further information.


