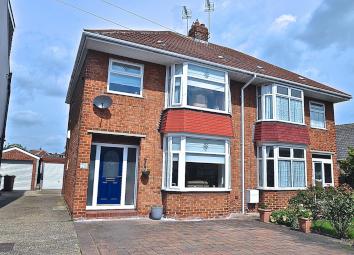Semi-detached house for sale in Hull HU8, 3 Bedroom
Quick Summary
- Property Type:
- Semi-detached house
- Status:
- For sale
- Price
- £ 210,000
- Beds:
- 3
- Baths:
- 1
- Recepts:
- 3
- County
- East Riding of Yorkshire
- Town
- Hull
- Outcode
- HU8
- Location
- Wembley Park Avenue, Hull, North Humberside HU8
- Marketed By:
- Zest
- Posted
- 2024-04-02
- HU8 Rating:
- More Info?
- Please contact Zest on 01482 763684 or Request Details
Property Description
**superb extended three bed semi-detached home!**
This beautiful house has a been a family home for many years, being maintained and upgraded, to provide a loving family home for the new owners.
Extended to the rear and a usuable loft space, there are two reception rooms, one with log burner in situ, and homely lounge/sitting room, ground floor cloakroom/wc and great modern shower room to the 1st floor, the house has a generous sized rear garden which enjoys the sun, south facing, and the summer house is included in the sale.
Briefly comprising of
Entrance hall, wc/cloakroom, lounge, 2nd reception, dining, kitchen/dining, and to the 1st floor there are three bedrooms and the family bathroom, and fixed staircase to the usable loft room.
Front garden with off road parking, shared side drive leading to the detached garage, sunny rear garden.
Entrance
The entrance is via a new composite glazed door.
Entrance Hall
The entrance hall has kardean flooring and the stairs leading to the 1st floor, and a radiator.
Cloakroom/wc
The cloakroom/wc has a low level corner wc, a uPVC double glazed window to the side aspect, kardean flooring, and a radiator.
Lounge/Sitting Room (4.321m x 3.605m)
The lounge/sitting room is beautiful and has a uPVC double glazed bay window to the front aspect, a lovely fire place with inset fire, carpet flooring, and a radiator.
2nd Reception/Dining Room (5.524m x 7.528m)
The second reception room has a log burner in situ, with real wood beam over, new carpet flooring, and a radiator.
Kitchen/Dining Room (7.528m x 5.524m)
The kitchen has a vast array of cream gloss curved base and wall units with wood effect work surfaces over, glass splash back, Neff double oven, and induction hob with extractor over, space for an American style fridge freezer, and an integrated automatic washing machine, cast sink and drainer in white, kardean flooring, a radiator and there is a uPVC double glazed window to the side and rear aspect, and a dorr leading to side drive and garage, french doors opening to the rear garden.
Stairs To The 1st Floor
The stairs to the 1st floor has carpet flooring, and a uPVC double glazed window to the side aspect.
Bedroom One
The master bedroom has ample storage with a range of fitted furniture, a uPVC double glazed bay window to the front aspect, a radiator and carpet flooring.
Bedroom Two
The second bedroom has a radiator, a uPVC double glazed window to the rear aspect and ample storage with two cupboards, and carpet flooring.
Bedroom Three (2.547m x 2.100m)
The third bedroom has a carpet flooring, a uPVC double glazed window to the front aspect and a radiator, there is storage via fitted furniture.
Shower Room (2.051m x 2.180m)
The shower room has a shower enclosure with a thermostatic shower with tiled splash backs and there is a low level wc and vanity wash hand basin, the shower room has a tiled floor, a uPVC double glazed window to the rear aspect and a heated towel radiator.
Stairs To The 2nd Floor
The fixed stairs have carpet flooring.
Usable Loft Space (3.487m x 4.724m)
The usable loft space has a velux window and carpet flooring, ample storage via the eaves.
To The Front Of The Property
To the front of the property there is off road parking via a dropped kerb with a shared side driveway leading to the detached garage which has power and lighting, up and over door and a side access door.
To The Rear Of The Property
To the rear of the house there is a stunning mature garden with lawn and plant/shrub borders, the garden is south facing and is a generous size, seating/patio area and the summer house is included in the sale of the property.
Property Location
Marketed by Zest
Disclaimer Property descriptions and related information displayed on this page are marketing materials provided by Zest. estateagents365.uk does not warrant or accept any responsibility for the accuracy or completeness of the property descriptions or related information provided here and they do not constitute property particulars. Please contact Zest for full details and further information.


