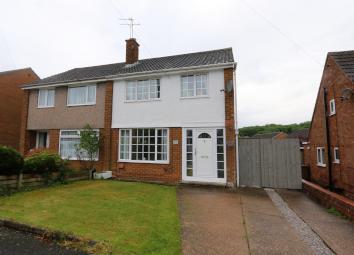Semi-detached house for sale in Hull HU10, 3 Bedroom
Quick Summary
- Property Type:
- Semi-detached house
- Status:
- For sale
- Price
- £ 205,000
- Beds:
- 3
- Baths:
- 1
- Recepts:
- 2
- County
- East Riding of Yorkshire
- Town
- Hull
- Outcode
- HU10
- Location
- Kirkway, Kirk Ella, Hull HU10
- Marketed By:
- Housesimple
- Posted
- 2024-04-13
- HU10 Rating:
- More Info?
- Please contact Housesimple on 0113 482 9379 or Request Details
Property Description
** motivated vendor - internal viewing highly recommended **
HouseSimple are pleased to offer to the market this wonderful 3 bedroom semi-detached family home. Situated in this extremely popular residential location and has been enhanced by the current owner, it offers a spacious open plan kitchen diner and living accommodation. Viewing is highly recommended to appreciate what this home has to offer.
The property comprises; entrance hallway leading to the living room, fabulous kitchen diner with extended family room which offers a wonderful open plan feel for any family. Stairs from the hallway rise to the first floor landing offering the 3 bedrooms and family bathroom. To the front there is a driveway, offering off street parking and leading to detached garage at the rear. To the rear is an enclosed westerly facing garden offering a wonderful area to either relax or entertain.
Ground Floor
Living Room 4.10m (13'5") max x 3.90m (12'10") - Recently re-decorated. Window to front, fireplace, double radiator, laminate flooring, door to:
Kitchen/Diner 4.97m (16'4") x 4.09m (13'5") - Recently re-decorated. Fitted with a matching range of modern base and eye level units units, built-in dishwasher and washing machine, space for fridge/freezer, fitted Neff electric oven, built-in four ring gas hob with extractor hood over, double radiator, laminate flooring, open plan, door to:
Family Room 3.01m (9'11") x 2.90m (9'6") max - Window to side, double radiator, laminate flooring, sliding door leading out into the garden.
Hallway - Two windows to front, double radiator, stairs, door.
First Floor
Bathroom - Fitted with three piece modern suite comprising bath and overhead shower, wash hand basin and close coupled WC, window to rear, heated towel rail, vinyl flooring.
Bedroom 1 3.93m (12'11") x 3.05m (10') - Window to front, double radiator, fitted carpet.
Bedroom 2 3.33m (10'11") x 3.05m (10') - Window to rear, double radiator, fitted carpet.
Bedroom 3 2.90m (9'6") x 1.93m (6'4") - Window to front, single radiator, fitted carpet.
Landing - Window to side. Loft hatch with stairs.
Property Location
Marketed by Housesimple
Disclaimer Property descriptions and related information displayed on this page are marketing materials provided by Housesimple. estateagents365.uk does not warrant or accept any responsibility for the accuracy or completeness of the property descriptions or related information provided here and they do not constitute property particulars. Please contact Housesimple for full details and further information.


