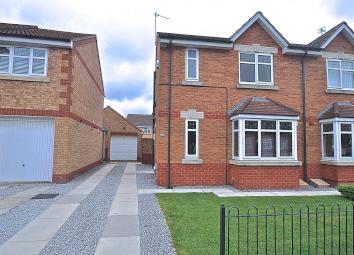Semi-detached house for sale in Hull HU7, 3 Bedroom
Quick Summary
- Property Type:
- Semi-detached house
- Status:
- For sale
- Price
- £ 165,000
- Beds:
- 3
- Baths:
- 1
- Recepts:
- 1
- County
- East Riding of Yorkshire
- Town
- Hull
- Outcode
- HU7
- Location
- Peppleton Close, Hull, North Humberside HU7
- Marketed By:
- Zest
- Posted
- 2024-04-02
- HU7 Rating:
- More Info?
- Please contact Zest on 01482 763684 or Request Details
Property Description
**A superb three bed semi-garage-gardens-and no chain!**
This three bed semi-detached home is situated in a sought after area of East Hull on the popular Lindengate Development, no chain and ready to view, ideal for the growing family, three great size bedrooms, generous gardens, and plenty of parking, and ready to move in, bring your bags!
Entrance
The entrance is via a uPVC double glazed door.
Entrance Hall
The entrance hall has wood effect flooring and a radiator and the stairs leading to the 1st floor.
Kitchen/Dining Room (4.783m x 3.627m)
The kitchen has a range of base and wall units with contrasting work surfaces over and a built in electric oven and four ring hob with extractor over, tiled spalshbacks and integrated dishwasher, plumbing for an automatic washing machine, a radiator and there is a uPVC double glazed window to the rear and side aspects and a tiled floor.
Lounge/Sitting Room (4.839m x 4.831m)
The lounge has two uPVC double glazed windows to the front aspect, a radiator and carpet flooring, two radiators and a beautiful wood fireplace with inset chrome fire.
Stairs To The 1st Floor
The stairs to the 1st floor has carpet flooring, a storage cupboard and the loft access, and a radiator.
Bedroom One (4.769m x 3.202m)
The bedroom has two uPVC double glazed windows to the front aspects, wood effect flooring, and a radiator.
Bedroom Two (2.681m x 2.599m)
The bedroom has wood flooring, a radiator and there is a uPVC double glazed window to the rear aspect.
Bedroom Three (2.639m x 1.987m)
The third bedroom has a uPVC double glazed window to the rear aspect and a radiator and carpet flooring.
Bathroom (1.881m x 2.058m)
The bathroom has a white suite with panel bath with mixer tap and electric shower, low level wc and pedestal wash hand basi, tiled splash backs, and has a uPVC double glazed window to the side aspect.
To The Front Of The Property
To the front of the house there is a generous sized lawn garden with side driveway leading to the detached garage which has power and an up/over door.
To The Rear Of The Property
To the rear of the house there is a generous sized lawn garden with raised decking and seating areas, and the garden has high level timber fence boundaries.
Property Location
Marketed by Zest
Disclaimer Property descriptions and related information displayed on this page are marketing materials provided by Zest. estateagents365.uk does not warrant or accept any responsibility for the accuracy or completeness of the property descriptions or related information provided here and they do not constitute property particulars. Please contact Zest for full details and further information.


