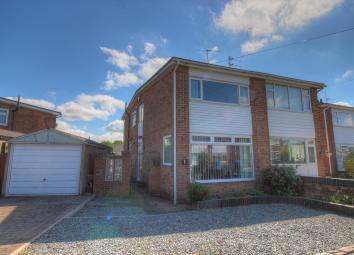Semi-detached house for sale in Hull HU6, 3 Bedroom
Quick Summary
- Property Type:
- Semi-detached house
- Status:
- For sale
- Price
- £ 160,000
- Beds:
- 3
- Baths:
- 1
- Recepts:
- 1
- County
- East Riding of Yorkshire
- Town
- Hull
- Outcode
- HU6
- Location
- Larard Avenue, Hull HU6
- Marketed By:
- YOPA
- Posted
- 2024-06-05
- HU6 Rating:
- More Info?
- Please contact YOPA on 01322 584475 or Request Details
Property Description
EPC rating tba
Tenure: Freehold
We are delighted to offer this three bedroom semi detached house. The property briefly comprises of entrance porch, entrance hall, downstairs W.C, lounge, superb fitted kitchen/dining room and conservatory. To the first floor there are three bedrooms master with fitted wardrobes and modern four piece bathroom suite bathroom. Outside gravel garden to the front, a private driveway leading to single garage and a well established garden to the rear.
Accommodation
Entrance Porch
Leading into entrance hall.
Entrance Hall
With staircase leading to the first floor with understairs cupboard.
Downstairs W.C
With a low level W.C., gas central heating boiler and laminate flooring.
Lounge 11’6’’ (3.51m) x 16’6’’(5.03m)
With double glazed window to the front and double glazed window to the side. Feature fireplace with living flame gas fire and radiator.
Kitchen/Diner 15’4’’(4.67m) x 11’6’’max(3.51m)
Having a range of fitted wall and base cabinets in a high gloss finish with complementary granite worktops Incorporated single drainer sink unit, four ring gas hob with extractor hood above electric fan assisted oven, space for white goods, concealed lighting, plumbing for automatic washing machine. Door to rear opens into the conservatory.
Conservatory 10’1’’(3.07m) x 7’1’’(2.16m)
With french doors opening into the rear garden and laminate flooring.
First Floor Landing
Built in cupboard
Master Bedroom 13’2’’(4.01m) x 11’6’’(3.51)
With double glazed window to front, fitted wardrobes, overhead cupboards, dressing table unit, bedside drawers with display cabinets above and radiator.
Bedroom 2 11’6’’(3.51m) x 8’5’’(2.59m)
With double glazed window to the rear and radiator.
Bedroom 3 11’11’’(3.63m) x 6’0’’ max(1.83m)
With double glazed window to the side and radiator.
Bathroom 8’8(2.64m) x 5’5’’(1.65m)
A white suite comprising panelled bath with separate shower enclosure, vanity wash hand basin, low level WC, tiled walls and heated heated towel rail.
Outside
To the front is a gravel garden. To the side is a private brick sett driveway which leads to a single garage which has up and over doors. A gate gives access to the side of the property which leads to a well established rear garden with a paved patio, shaped lawn and borders to one side with timber fencing to the perimeters.
Viewing
If you would like to view this property the simplest way is to visit our website 24/7
Property Location
Marketed by YOPA
Disclaimer Property descriptions and related information displayed on this page are marketing materials provided by YOPA. estateagents365.uk does not warrant or accept any responsibility for the accuracy or completeness of the property descriptions or related information provided here and they do not constitute property particulars. Please contact YOPA for full details and further information.


