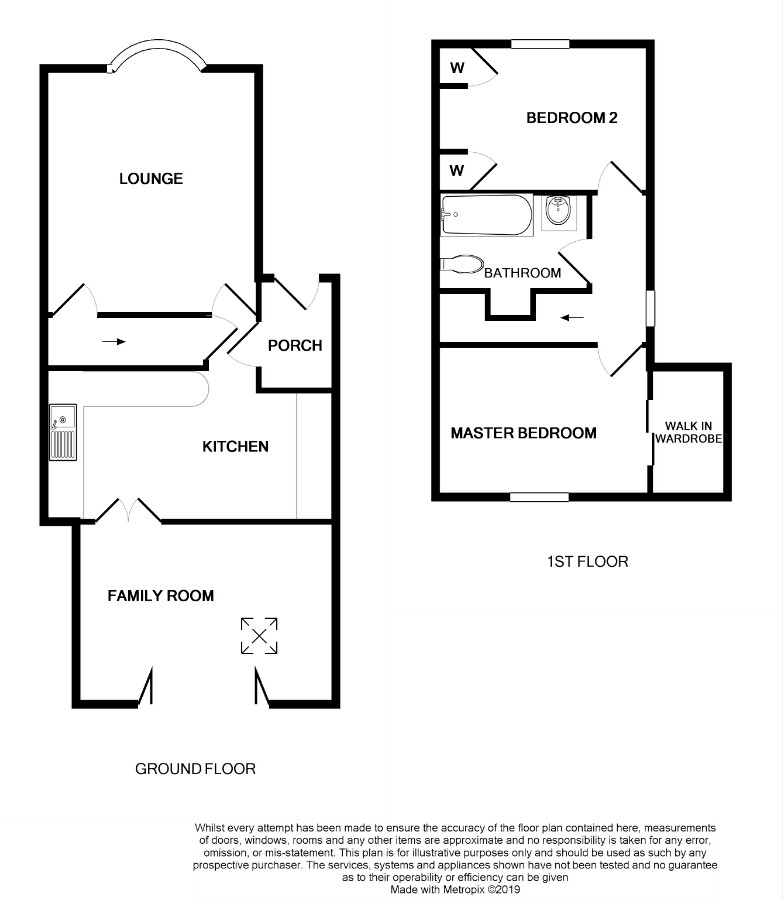Semi-detached house for sale in Hull HU12, 2 Bedroom
Quick Summary
- Property Type:
- Semi-detached house
- Status:
- For sale
- Price
- £ 140,000
- Beds:
- 2
- Baths:
- 1
- Recepts:
- 2
- County
- East Riding of Yorkshire
- Town
- Hull
- Outcode
- HU12
- Location
- Ash Drive, Thorngumbald, Hull HU12
- Marketed By:
- YOPA
- Posted
- 2024-05-04
- HU12 Rating:
- More Info?
- Please contact YOPA on 01322 584475 or Request Details
Property Description
EPC band: C
Tenure:Freehold
A great opportunity to acquire this extended modern two bedroom semi detached house located in this sought after development with open views to the rear and having the added attraction of no chain involved. The property briefly comprises of entrance porch, lounge, superb fitted kitchen with a host of integrated appliances and a good sized family room with bi fold doors opening into the rear garden. To the first floor there are two bedrooms, master with walk in wardrobe and modern bathroom. Outside a gravel front and driveway giving off street parking and to the rear the property enjoys a well established garden with fantastic views and a southerly facing aspect. The property benefits from gas central heating and double glazing.
Accommodation
Entrance Porch
With tiled floor and radiator.
Lounge 13’10’’ (4.22m) x 12’0’’ (3.66m)
With staircase to first floor, double glazed window to front, gas fire and designer radiator.
Kitchen 17’0’’ (5.18m) x 8’7”(2.62m)
Having a range of fitted wall and base cabinet with complementary worktops with attractive tiling above incorporating single drainer sink unit, Siemens integrated appliances include a ceramic hob, oven, microwave, extractor hood, dishwasher, space for American style fridge, tiled floor and designer radiator. French doors open into family room.
Family Room/Dining Room 14’7’’(4.44m) x 10’3’’(3.12m)
A fantastic extension with further fitted cabinets, bi fold doors opening into the rear garden, velux window, tiled floor and designer radiator.
First Floor Landing
With access to a boarded out loft which is gained via a pull down ladder.
Master Bedroom 12’0’’ (3.66m) x 8’7’’(2.62m)
With double glazed window to the rear and radiator.
Walk In Wardrobe 7’1’’ max (2.16m) x 4’3’’(1.30m)
With shelving and hanging space.
Bedroom 2 12’1’’ (3.68m) x 8’4”(2.54m)
With double glazed window to the front, fitted wardrobes, overhead cupboards and radiator.
Bathroom 8’8’’(2.64m) x 4’11(1.50m)
Comprising a modern suite with panelled bath, shower cubicle, vanity wash basin, low level W.C, extractor fan and part tiled walls and floor.
Outside
To the front of the property is gravelled and a driveway gives off street parking. The rear garden is a particular feature of the property being southerly facing. The garden has a shaped lawn, flower and shrubbery beds, attractive decking area and enjoys superb views. There is a useful shed/bike store measuring 14’7’’ x 6’1’’ which is included within the selling price.
Viewing
If you would like to view this property the simplest way is to visit our website 24/7
Property Location
Marketed by YOPA
Disclaimer Property descriptions and related information displayed on this page are marketing materials provided by YOPA. estateagents365.uk does not warrant or accept any responsibility for the accuracy or completeness of the property descriptions or related information provided here and they do not constitute property particulars. Please contact YOPA for full details and further information.


