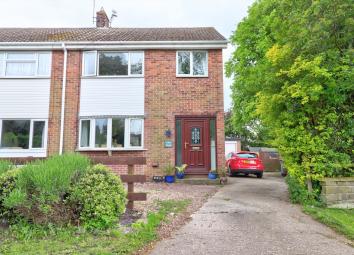Semi-detached house for sale in Hull HU11, 3 Bedroom
Quick Summary
- Property Type:
- Semi-detached house
- Status:
- For sale
- Price
- £ 160,000
- Beds:
- 3
- Baths:
- 1
- Recepts:
- 1
- County
- East Riding of Yorkshire
- Town
- Hull
- Outcode
- HU11
- Location
- Paddock View, Withernwick, Hull HU11
- Marketed By:
- YOPA
- Posted
- 2024-04-27
- HU11 Rating:
- More Info?
- Please contact YOPA on 01322 584475 or Request Details
Property Description
EPC rating band E
A modern family home located in the delightful village of Withernwick approx 4 miles from Hornsea and a 30 minute drive from Beverley .
The property briefly comprises: Entrance hall, lounge/diner, conservatory and kitchen to the ground floor. The first floor offers three bedrooms and a family bathroom and has a boarded loft space.
Externally the property boasts a good size rear garden and to the front of the property a garden, private side drive for several cars and access to a single garage. The property has uPVC double glazing and oil central heating. Also worthy of a mention is the rear outlook onto an open paddock.
***Offered for sale with no chain*** early viewings are highly recommended to avoid disappointment.
Accommodation
Entrance Hall
Door leading to entrance hall, radiator, stairs leading to the first floor, under stairs storage cupboard, door leading to lounge, entrance to kitchen.
Lounge 24’0'' (7.32m) x 11’6 max(3.35m)
uPVC double glazed bow window to front aspect, open fire with tiled plinth and wooden surround & mantle, cornice to ceiling, space for dining table, doors leading to conservatory, radiator, power points.
Kitchen 10'9 (3.28m) x 8'6 (2.59m)
Range of fitted wall and base units with complimentary work surfaces incorporating double drainer sink unit, space for cooker with extractor canopy above, splash back tiles, space for dish washer, plumbing for washing machine, floor standing boiler, uPVC double glazed windows to the side and rear aspects, rear door leading to garden.
Conservatory 11’3'' (3.43m) x 9’4" (2.84m)
uPVC double glazed windows to three sides, double doors leading to garden, wall mounted electric heater, power point.
First Floor Landing
With stairs leading to the first floor landing, uPVC double glazed window to side aspect, doors leading to three bedrooms and a family bathroom, loft access, power point.
Master Bedroom 12’7''(3.84m) x 10’7''(3.23m)
uPVC double glazed window to front aspect, radiator, power points.
Bedroom 2 10’7'' (3.23m) x 9’7''(2.92m)
uPVC double glazed window to rear aspect, built in storage cupboard, radiator, power points.
Bedroom 3 9’9 (max) (2.97m) x 7'0''(2.13m)
uPVC double glazed window to front aspect, built in storage cupboard, power point.
Bathroom
uPVC obscured double glazed window to rear aspect, comprising a white suite with panelled bath with electric shower over, pedestal hand wash basin, low level W.C. Fully tiled walls, laminate to floor, radiator.
Garden
To the front of the property a private side driveway for several cars and access to single garage, front garden area enclosed by wooden fencing and hedges.
The rear of the property is a particular feature of the property and is good sized with shaped lawn with an assortment of trees, plants and shrubs. Outlook to open paddocks, garden shed and garage access.
Viewing
If you would like to view this property the simplest way is to visit our website 24/7
Property Location
Marketed by YOPA
Disclaimer Property descriptions and related information displayed on this page are marketing materials provided by YOPA. estateagents365.uk does not warrant or accept any responsibility for the accuracy or completeness of the property descriptions or related information provided here and they do not constitute property particulars. Please contact YOPA for full details and further information.


