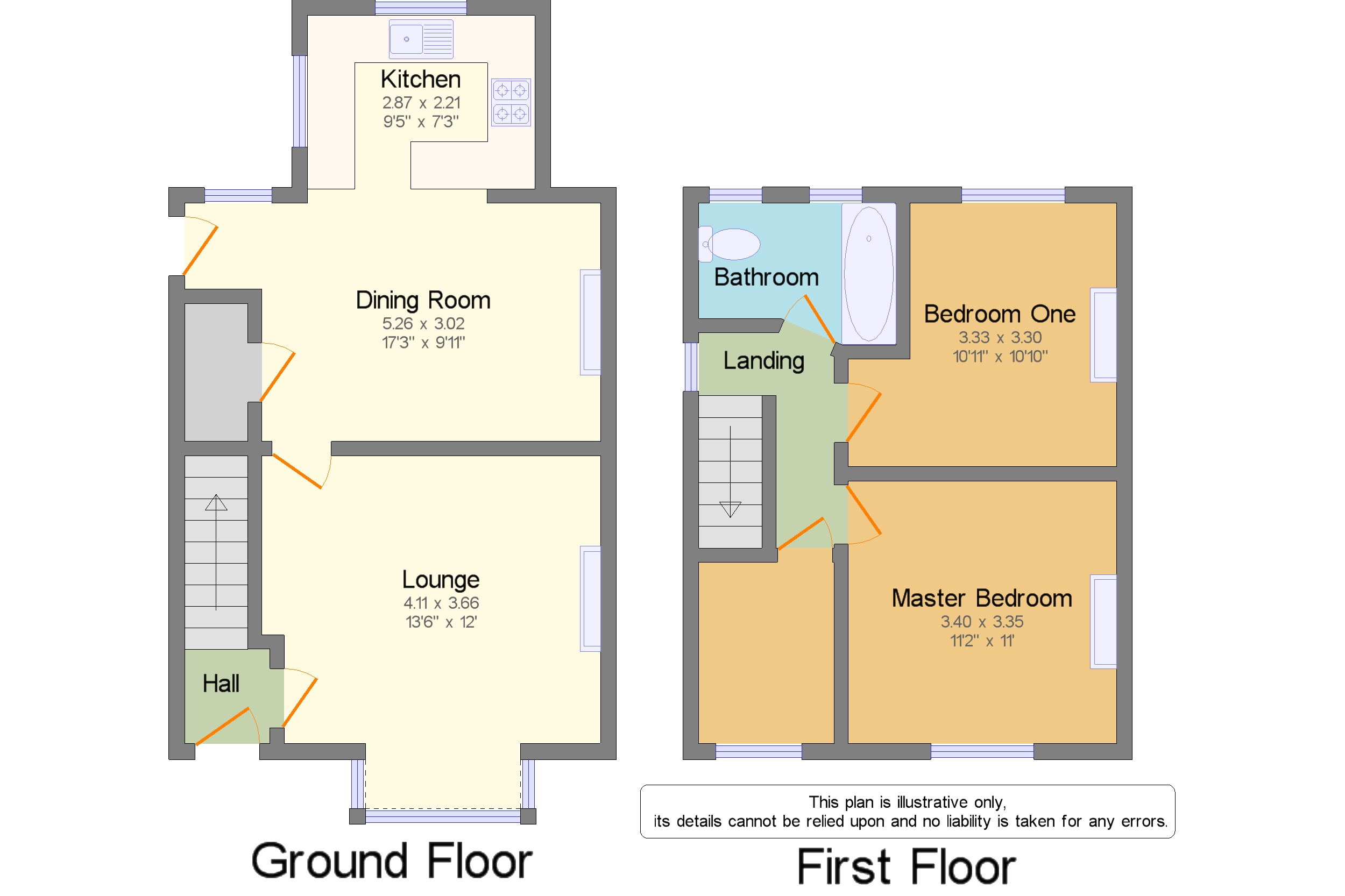Semi-detached house for sale in Huddersfield HD4, 3 Bedroom
Quick Summary
- Property Type:
- Semi-detached house
- Status:
- For sale
- Price
- £ 200,000
- Beds:
- 3
- Baths:
- 1
- Recepts:
- 1
- County
- West Yorkshire
- Town
- Huddersfield
- Outcode
- HD4
- Location
- Bourn View Road, Netherton, Huddersfield, West Yorkshire HD4
- Marketed By:
- Bridgfords - Huddersfield Sales
- Posted
- 2024-03-21
- HD4 Rating:
- More Info?
- Please contact Bridgfords - Huddersfield Sales on 01484 446062 or Request Details
Property Description
Guide price £200,000-£210,000. This well presented stone built three bedroom semi detached property with outstanding views to the front is not to be missed. In the sought after location of Netherton, where there are a range of local amenities including shops, doctors, dentists and good schools. Ease of access to Huddersfield town centre in one direction and towards Oldham and Manchester in the other direction. Close proximity to Honley Village, Meltham and Holmfirth. This deceptively spacious home would suit professionals, the growing family or those looking to downsize from a larger property. The property briefly comprises; Entrance Hallway, spacious lounge with a feature bay window, kitchen diner. Upstairs has to offer three bedrooms with two of them being good size doubles, family bathroom. To the front of the property there is a drive way for a good three cars and a single detached garage. To the rear of the property is a good sized enclosed private garden that is lawned and fenced.
Semi detached
Off road parking
Three bedrooms
Good size Gardens
Far reaching views
Quite cul-de-sac location
Entrance Hall x . Enter the property to the front elevation in to the hallway which has a carpeted staircase that rises to the first floor. The hallway has vinyl flooring and radiator at the foot of the stairs.
Living Room x . This good sized reception room is decorated in a pleasing neutral tone, and is presented to a high standard with a feature of a cast iron gas fireplace. Having a double glazed bay window to the front elevation and having far reaching views, two radiators and a television point. The room is carpeted.
Dinning Room x . The dining room is open plan into the kitchen, providing great space for family time or entertaining. The dining area has a feature cast iron fireplace with feature tiled surround, tiled hearth and decorative timber surround and central heating radiator, storage cupboard housing the combination boiler.
Kitchen x . To the kitchen area there are a range of wall and base units with complementary laminated working surfaces over, fully tiled walls and floor, electric cooker point with overhead extractor, space for a fridge freezer, space and plumbing for an automatic washing machine, stainless steel sink with side drainer and mixer tap. A window to the side and rear and double glazed door to the side which allows access to the rear garden and side of the property which has additional side storage.
Hallway x . The staircase rises from the entrance hall to the landing, having a double glazed window to the side with views to Castle Hill and loft access is from here with pull down ladders.
Master Bedroom x . This exceptionally spacious double sized master bedroom has a double glazed window to the front to see the far reaching views is warmed with a central heating radiator and is carpeted.
Bedroom 2 x . A second double bedroom with a double glazed window to the rear. The room is carpeted and has a radiator.
Bedroom 3 x . Third bedroom consist of a radiator, double glazed window to the front elevation and has laminate floor.
Bathroom x . Furnished with a new 3 piece white suite incorporating low flush wc, vanity wash hand basin, panelled bath with shower over and shower screen, heated towel rail, partly tiled walls and vinyl floor with 2 uPVC double glazed windows.
External x . To the front of the property there is off-road parking for a number of vehicles, a single detached garage and steps leading up to the front door where there is a raised lawned garden. Access down the side of the property with steps leading to the enclosed and private rear garden.
Property Location
Marketed by Bridgfords - Huddersfield Sales
Disclaimer Property descriptions and related information displayed on this page are marketing materials provided by Bridgfords - Huddersfield Sales. estateagents365.uk does not warrant or accept any responsibility for the accuracy or completeness of the property descriptions or related information provided here and they do not constitute property particulars. Please contact Bridgfords - Huddersfield Sales for full details and further information.


